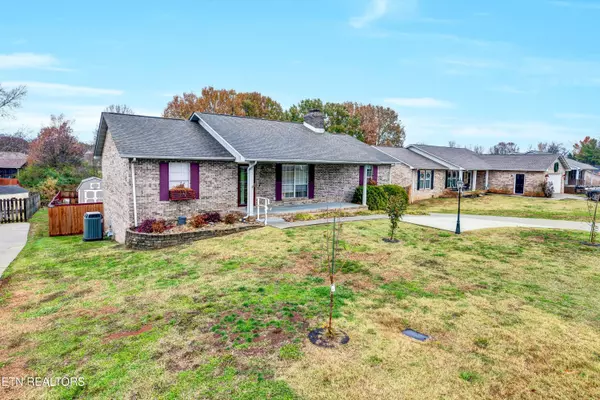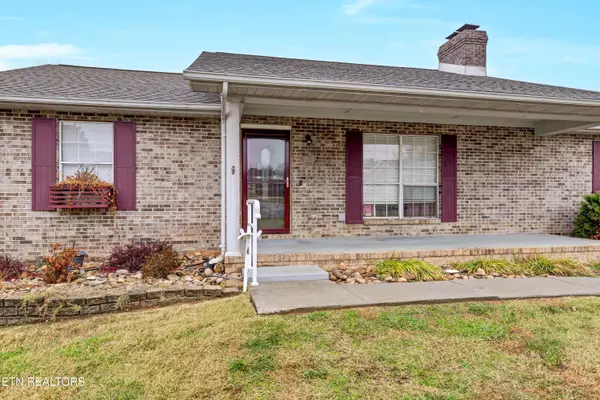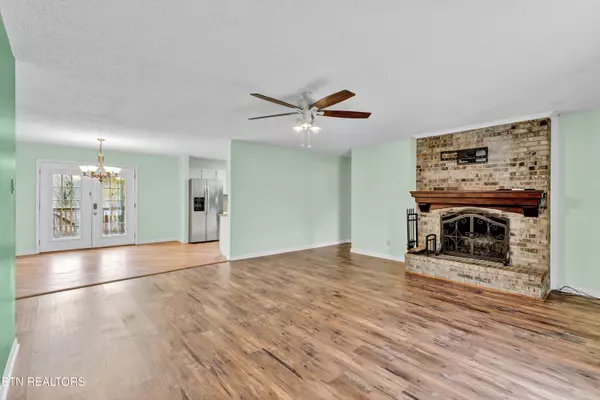2113 Raulston View DR Maryville, TN 37803
4 Beds
3 Baths
2,914 SqFt
UPDATED:
12/20/2024 09:26 PM
Key Details
Property Type Single Family Home
Sub Type Residential
Listing Status Active
Purchase Type For Sale
Square Footage 2,914 sqft
Price per Sqft $168
Subdivision Raulston View
MLS Listing ID 1284604
Style Traditional
Bedrooms 4
Full Baths 3
Originating Board East Tennessee REALTORS® MLS
Year Built 1990
Lot Size 0.270 Acres
Acres 0.27
Lot Dimensions 80x149x80x149
Property Description
Location
State TN
County Blount County - 28
Area 0.27
Rooms
Other Rooms Basement Rec Room, LaundryUtility, DenStudy, Workshop, Bedroom Main Level, Extra Storage, Mstr Bedroom Main Level, Split Bedroom
Basement Finished, Walkout
Interior
Interior Features Pantry, Walk-In Closet(s), Eat-in Kitchen
Heating Central, Electric
Cooling Central Cooling
Flooring Hardwood
Fireplaces Number 1
Fireplaces Type Electric, Gas, Brick, Wood Burning
Appliance Disposal, Microwave, Range, Refrigerator
Heat Source Central, Electric
Laundry true
Exterior
Exterior Feature Windows - Vinyl, Windows - Insulated, Fence - Privacy, Fence - Wood, Fenced - Yard, Patio, Deck
Parking Features Carport, Basement, Detached, Off-Street Parking
Carport Spaces 2
Garage Description Detached, Basement, Carport, Off-Street Parking
View City
Porch true
Garage No
Building
Lot Description Level, Rolling Slope
Faces From the intersection of highway 411 s and Sandy springs rd, Head SE on Sandy Springs rd about 2.2 miles, then turn right on Carpenter Grade rd for 1.5 miles to Raulston rd intersection. Turn left on Raulston rd, go about .6 miles to Raulston View rd on left, then about .1 mile to property on left.
Sewer Public Sewer
Water Public
Architectural Style Traditional
Additional Building Storage
Structure Type Brick
Schools
Middle Schools Carpenters
High Schools Heritage
Others
Restrictions Yes
Tax ID 079L A 007.00
Energy Description Electric





