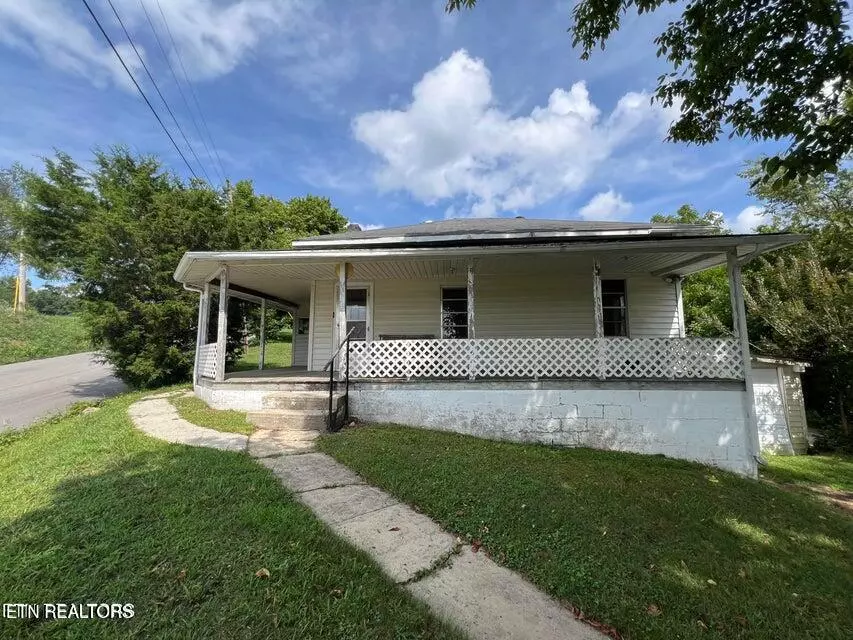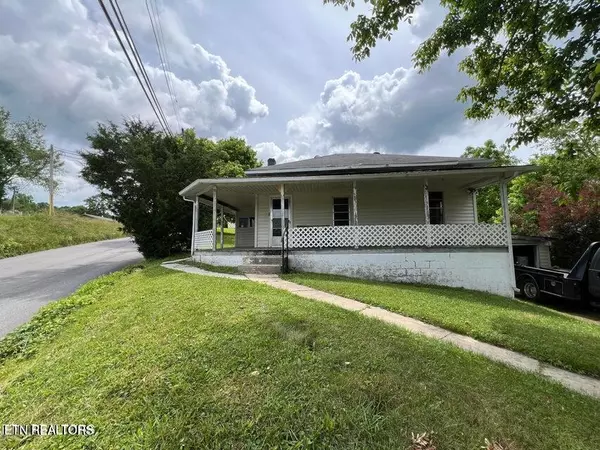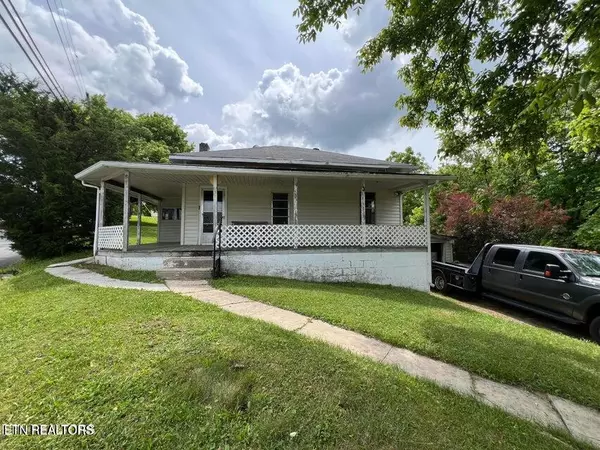121 Sexton LN Oneida, TN 37841
3 Beds
1 Bath
1,032 SqFt
UPDATED:
01/19/2025 05:07 PM
Key Details
Property Type Single Family Home
Sub Type Residential
Listing Status Active
Purchase Type For Sale
Square Footage 1,032 sqft
Price per Sqft $121
MLS Listing ID 1284640
Style Craftsman
Bedrooms 3
Full Baths 1
Originating Board East Tennessee REALTORS® MLS
Year Built 1932
Lot Size 0.480 Acres
Acres 0.48
Property Description
The home has an unfinished walkout basement with garage space for parking. There's a nice, large front porch and an enclosed side porch. Inside, you'll find original wood floors that could be refinished, spacious bedrooms, and a formal dining room. The original wood doors and locks give the home plenty of charm.
Additionally, there's a detached workshop that could be used for storage or transformed into another living space.
Central Gas Heat and Air, High Speed Internet Available.
Call today for Viewing
Location
State TN
County Scott County - 36
Area 0.48
Rooms
Other Rooms Workshop, Bedroom Main Level, Extra Storage, Mstr Bedroom Main Level
Basement Walkout
Dining Room Formal Dining Area
Interior
Heating Central, Natural Gas
Cooling Central Cooling
Flooring Laminate, Hardwood, Vinyl
Fireplaces Type None
Appliance None
Heat Source Central, Natural Gas
Exterior
Exterior Feature Windows - Wood, Porch - Covered, Porch - Enclosed
Parking Features Basement, Off-Street Parking
Garage Spaces 1.0
Garage Description Basement, Off-Street Parking
View Seasonal Mountain
Total Parking Spaces 1
Garage Yes
Building
Lot Description Irregular Lot
Faces GPS address
Sewer Public Sewer
Water Public
Architectural Style Craftsman
Additional Building Storage, Workshop
Structure Type Block,Frame
Schools
Middle Schools Oneida
High Schools Oneida
Others
Restrictions Yes
Tax ID 052O C 003.01
Energy Description Gas(Natural)
Acceptable Financing Cash, Conventional
Listing Terms Cash, Conventional





