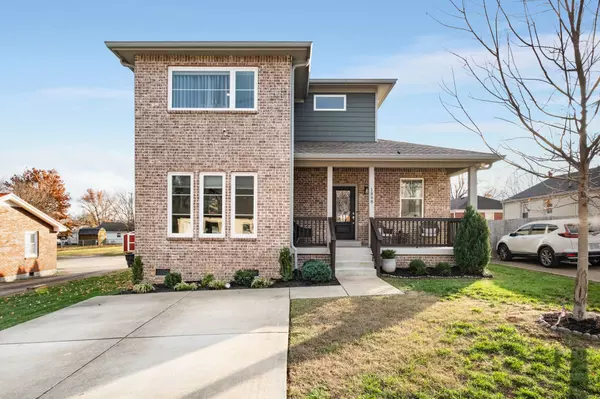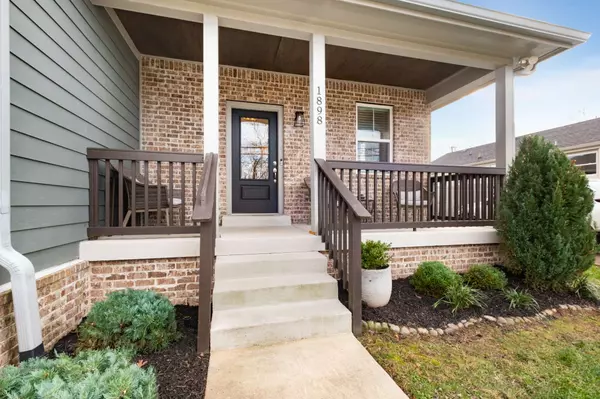1898 McKennell Dr Nashville, TN 37206
3 Beds
3 Baths
2,198 SqFt
UPDATED:
01/02/2025 09:01 PM
Key Details
Property Type Single Family Home
Sub Type Horizontal Property Regime - Detached
Listing Status Active Under Contract
Purchase Type For Sale
Square Footage 2,198 sqft
Price per Sqft $334
Subdivision East Nashville
MLS Listing ID 2768940
Bedrooms 3
Full Baths 2
Half Baths 1
HOA Y/N No
Year Built 2018
Annual Tax Amount $3,872
Lot Size 1,306 Sqft
Acres 0.03
Property Description
Location
State TN
County Davidson County
Interior
Interior Features Ceiling Fan(s), Entry Foyer, High Ceilings, Open Floorplan, Pantry, Kitchen Island
Heating Central
Cooling Central Air
Flooring Carpet, Finished Wood, Tile
Fireplace Y
Appliance Dishwasher, Disposal, Microwave, Refrigerator, Washer
Exterior
Utilities Available Water Available
View Y/N false
Private Pool false
Building
Story 2
Sewer Public Sewer
Water Public
Structure Type Brick
New Construction false
Schools
Elementary Schools Rosebank Elementary
Middle Schools Stratford Stem Magnet School Lower Campus
High Schools Stratford Stem Magnet School Upper Campus
Others
Senior Community false






