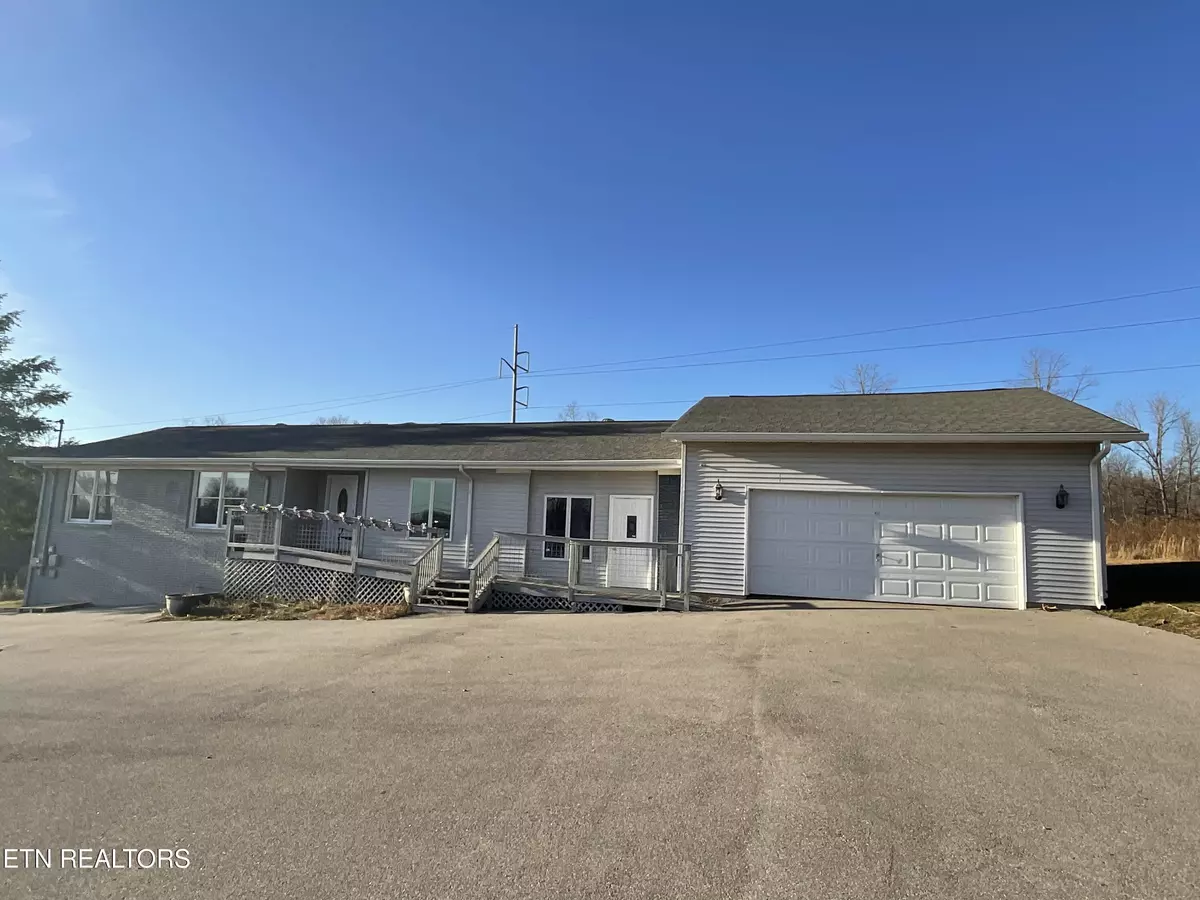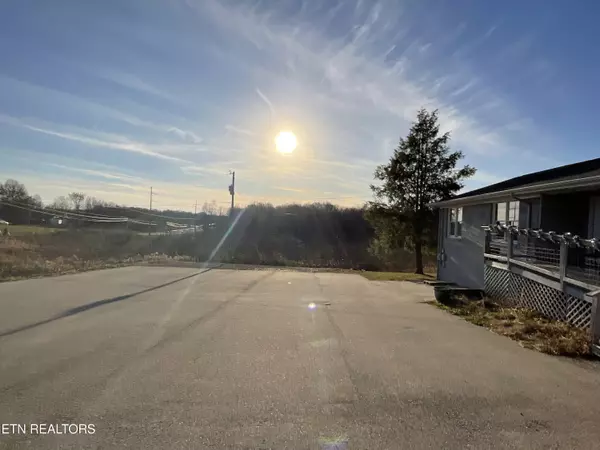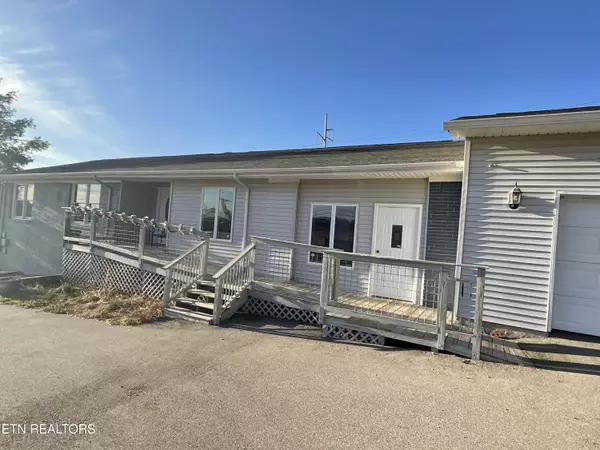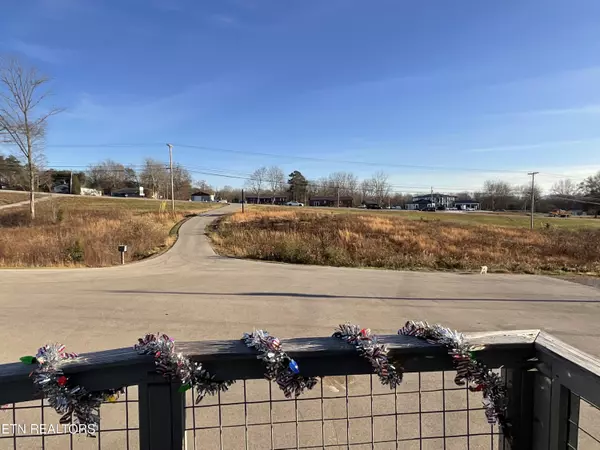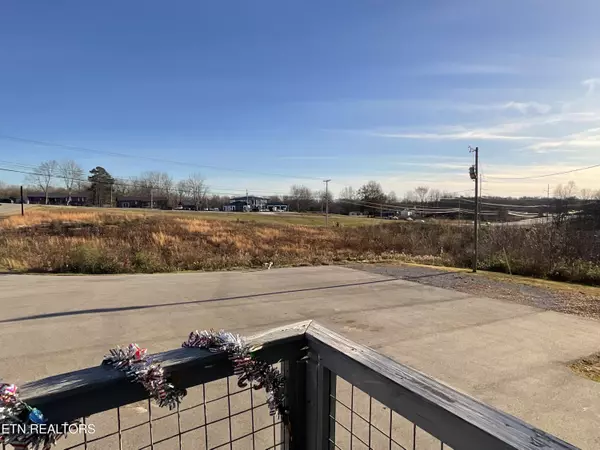2691 Peavine Rd Crossville, TN 38571
3 Beds
2 Baths
2,309 SqFt
UPDATED:
12/28/2024 12:20 PM
Key Details
Property Type Single Family Home
Sub Type Residential
Listing Status Active
Purchase Type For Sale
Square Footage 2,309 sqft
Price per Sqft $206
MLS Listing ID 1284781
Style Traditional
Bedrooms 3
Full Baths 2
Originating Board East Tennessee REALTORS® MLS
Year Built 1979
Lot Size 9.200 Acres
Acres 9.2
Property Description
Location
State TN
County Cumberland County - 34
Area 9.2
Rooms
Other Rooms Sunroom, Workshop, Bedroom Main Level, Extra Storage, Office, Mstr Bedroom Main Level
Basement Slab, Unfinished, Walkout
Interior
Interior Features Cathedral Ceiling(s), Walk-In Closet(s)
Heating Central, Natural Gas
Cooling Central Cooling
Flooring Carpet, Vinyl, Tile
Fireplaces Number 1
Fireplaces Type Other
Appliance Dishwasher, Refrigerator
Heat Source Central, Natural Gas
Exterior
Exterior Feature Porch - Covered, Deck
Parking Features Garage Door Opener, Attached, Main Level
Garage Description Attached, Garage Door Opener, Main Level, Attached
View Country Setting
Garage No
Building
Lot Description Rolling Slope
Faces PEAVINE ROAD TO #2691
Sewer Septic Tank
Water Public
Architectural Style Traditional
Structure Type Vinyl Siding,Brick
Others
Restrictions No
Tax ID 089 002.01
Energy Description Gas(Natural)
Acceptable Financing New Loan, Cash, Conventional
Listing Terms New Loan, Cash, Conventional

