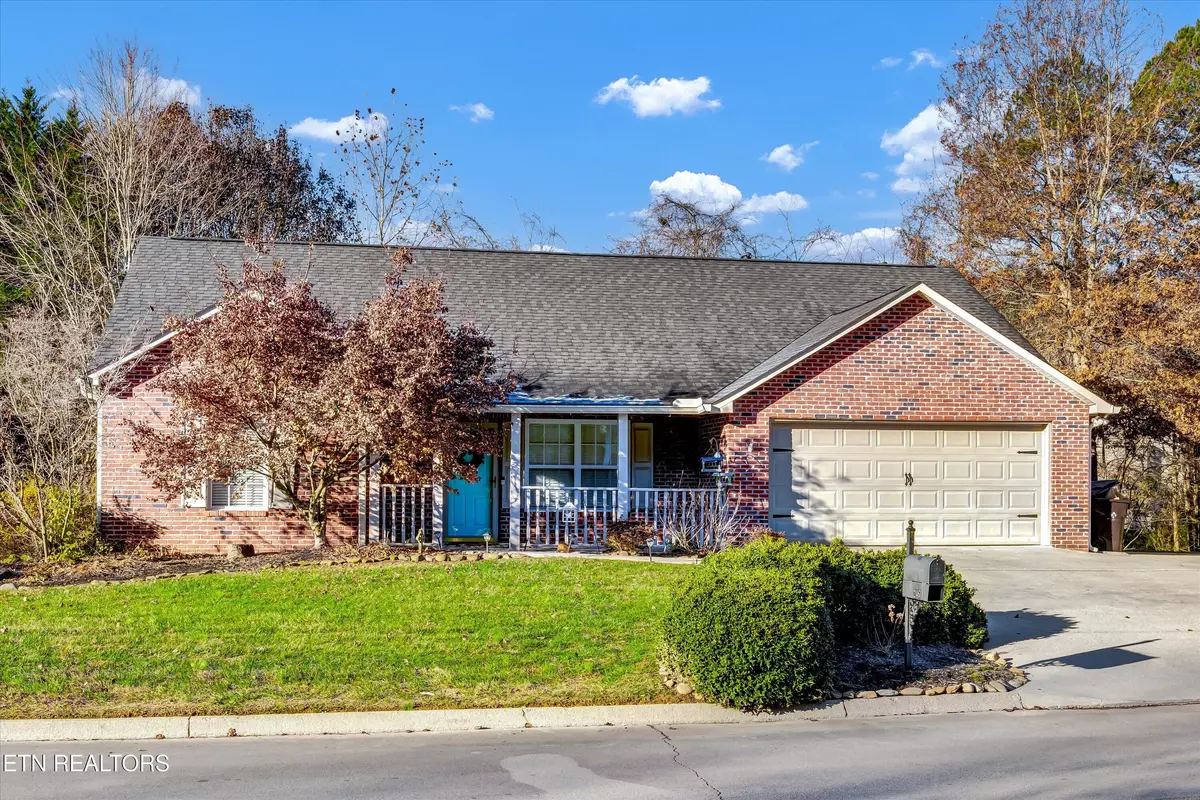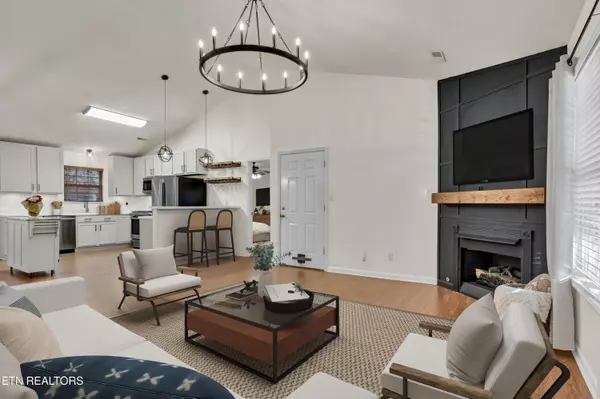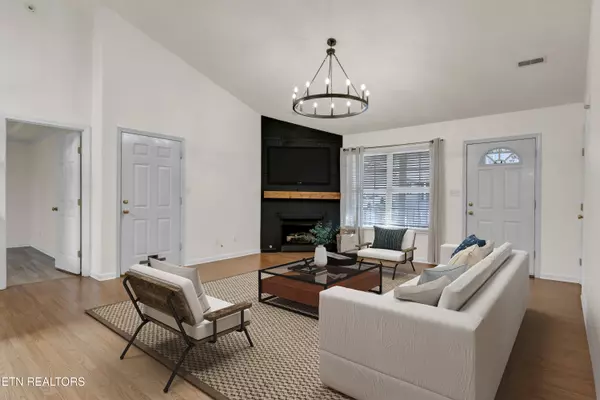2461 Brierbrook LN Knoxville, TN 37921
3 Beds
2 Baths
1,684 SqFt
UPDATED:
01/06/2025 05:50 PM
Key Details
Property Type Single Family Home
Sub Type Residential
Listing Status Active
Purchase Type For Sale
Square Footage 1,684 sqft
Price per Sqft $246
Subdivision Seven Springs
MLS Listing ID 1284809
Style Traditional
Bedrooms 3
Full Baths 2
HOA Fees $450/ann
Originating Board East Tennessee REALTORS® MLS
Year Built 2004
Lot Size 9,147 Sqft
Acres 0.21
Property Description
Location
State TN
County Knox County - 1
Area 0.21
Rooms
Other Rooms Mstr Bedroom Main Level
Basement Slab
Interior
Interior Features Cathedral Ceiling(s), Walk-In Closet(s)
Heating Central, Natural Gas, Electric
Cooling Central Cooling
Flooring Hardwood, Tile
Fireplaces Number 1
Fireplaces Type Gas Log
Appliance Dishwasher, Microwave, Range, Refrigerator
Heat Source Central, Natural Gas, Electric
Exterior
Exterior Feature Patio, Porch - Covered
Parking Features Attached, Main Level
Garage Spaces 2.0
Garage Description Attached, Main Level, Attached
Pool true
Amenities Available Playground, Pool
Porch true
Total Parking Spaces 2
Garage Yes
Building
Lot Description Cul-De-Sac, Level, Rolling Slope
Faces From I-640 W, Take exit 1 to merge onto TN-62 W/Western Ave; Pass by Wendy's (on the right), Continue on McKamey Rd. Drive to Brierbrook Ln; Turn left onto McKamey Rd; Turn right onto Amherst Rd; Turn right onto Piney Grove Church Rd; Turn right at the 1st cross street onto Crooked Pine Ln; Turn right onto Brierbrook Ln; Destination will be on the left.
Sewer Public Sewer
Water Public
Architectural Style Traditional
Structure Type Brick
Schools
Middle Schools Bearden
High Schools Karns
Others
HOA Fee Include All Amenities
Restrictions Yes
Tax ID 092JH021
Energy Description Electric, Gas(Natural)





