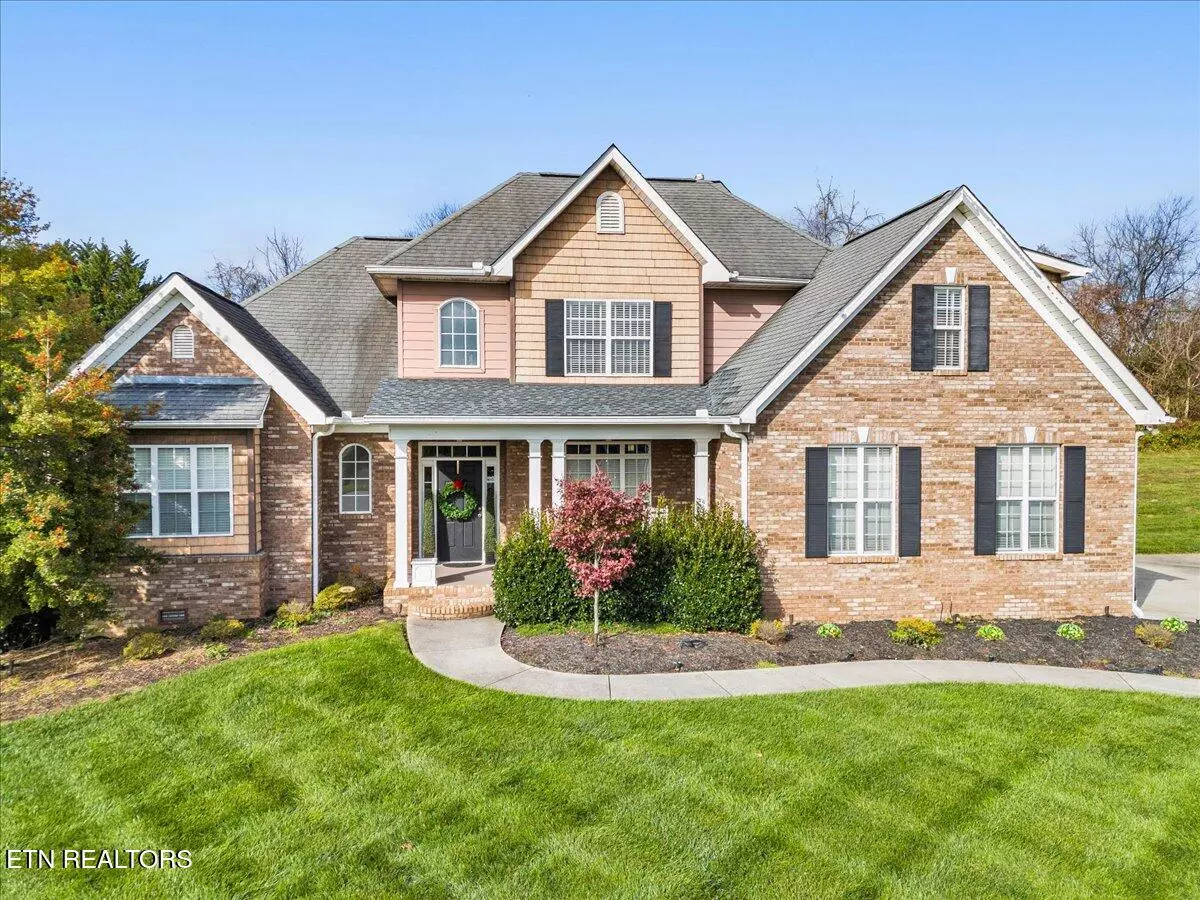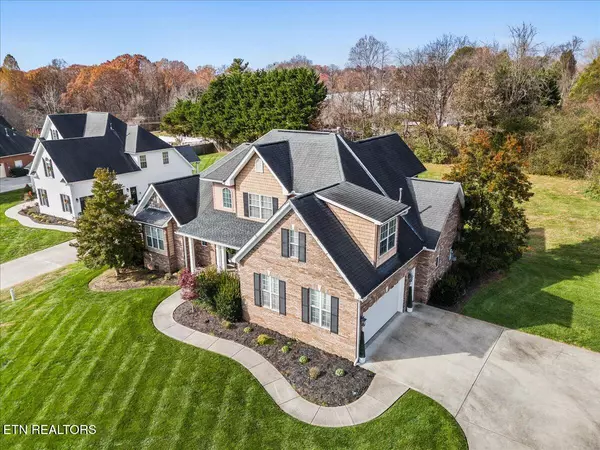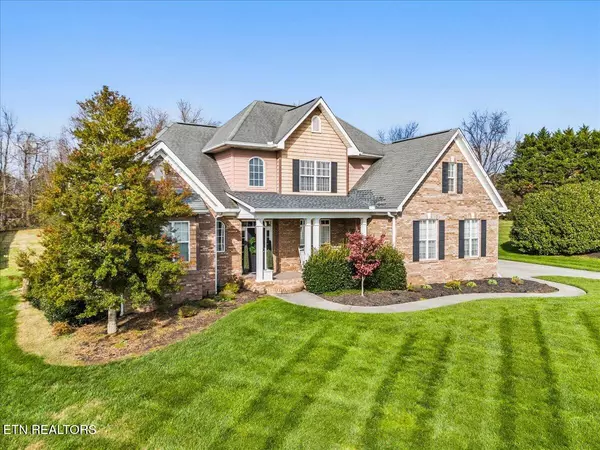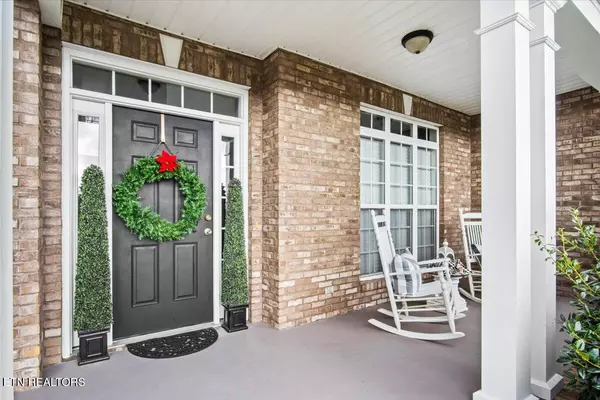3829 Holly Berry DR Knoxville, TN 37938
4 Beds
3 Baths
2,865 SqFt
UPDATED:
01/01/2025 04:29 PM
Key Details
Property Type Single Family Home
Sub Type Residential
Listing Status Pending
Purchase Type For Sale
Square Footage 2,865 sqft
Price per Sqft $218
Subdivision Hannah'S Grove
MLS Listing ID 1284884
Style Traditional
Bedrooms 4
Full Baths 3
HOA Fees $500/ann
Originating Board East Tennessee REALTORS® MLS
Year Built 2004
Lot Size 0.460 Acres
Acres 0.46
Lot Dimensions 125.09 X 207.16 X IRR
Property Description
Features:
• The owner's suite is conveniently located on the main floor, along with an additional bedroom—ideal for guests or a home office.
• Two spacious bedrooms upstairs provide ample room for family or visitors.
• The living room boasts cathedral ceilings, seamlessly connecting to the open-concept kitchen and eat-in area. A formal dining room is perfect for hosting special gatherings.
Gourmet Kitchen:
• Granite countertops and a matching granite backsplash.
• Equipped with a premium Jenn-Air range for cooking enthusiasts.
Outdoor Living:
• A level lot with an irrigation system in the front and back, keeping your lawn lush year-round.
• Designer exterior lighting to enhance curb appeal.
• A back patio, perfect for summer evenings.
• Access to a community pool and clubhouse for summer fun.
Additional Highlights:
• A gas fireplace in the family room for cozy nights.
• A built-in Bose sound system wired in the family room for the ultimate entertainment experience.
• HVAC installed 2018
•New Genie Garage System installed 2024
Don't miss this opportunity to own a home that has it all! Schedule your showing today and make this property yours just in time for the holidays.
Please allow 24-hour response time.
Location
State TN
County Knox County - 1
Area 0.46
Rooms
Family Room Yes
Other Rooms LaundryUtility, Bedroom Main Level, Extra Storage, Breakfast Room, Family Room, Mstr Bedroom Main Level
Basement Crawl Space
Dining Room Eat-in Kitchen, Formal Dining Area
Interior
Interior Features Cathedral Ceiling(s), Island in Kitchen, Pantry, Walk-In Closet(s), Eat-in Kitchen
Heating Central, Forced Air, Natural Gas, Electric
Cooling Central Cooling, Ceiling Fan(s)
Flooring Carpet, Hardwood, Tile
Fireplaces Number 1
Fireplaces Type Ventless, Gas Log
Window Features Drapes
Appliance Central Vacuum, Dishwasher, Disposal, Dryer, Microwave, Range, Refrigerator, Self Cleaning Oven, Smoke Detector, Washer
Heat Source Central, Forced Air, Natural Gas, Electric
Laundry true
Exterior
Exterior Feature Windows - Vinyl, Windows - Insulated, Porch - Covered
Parking Features Attached
Garage Spaces 2.0
Garage Description Attached, Attached
Pool true
Amenities Available Clubhouse, Pool
Total Parking Spaces 2
Garage Yes
Building
Lot Description Level
Faces Emory Road to Norris Freeway L Mistywood Road R Holly Berry Drive
Sewer Public Sewer
Water Public
Architectural Style Traditional
Structure Type Brick
Schools
Middle Schools Halls
High Schools Halls
Others
Restrictions Yes
Tax ID 038BF005
Energy Description Electric, Gas(Natural)





