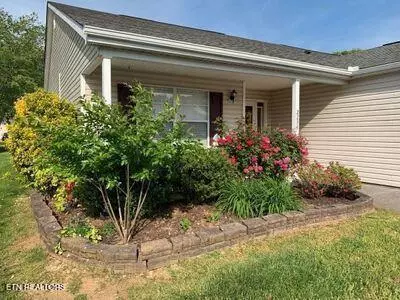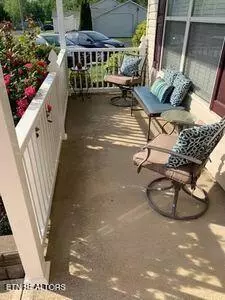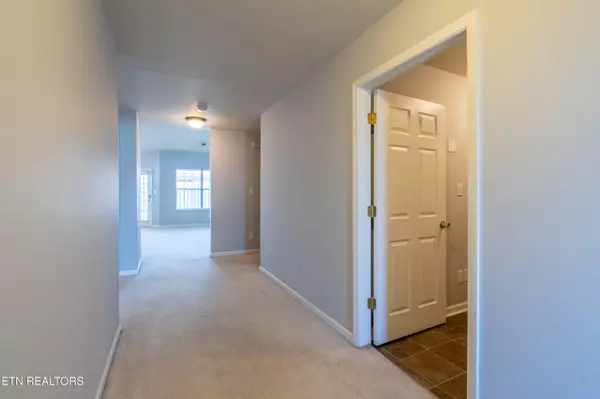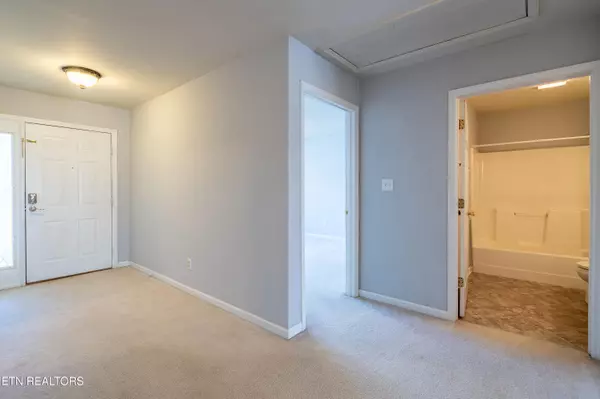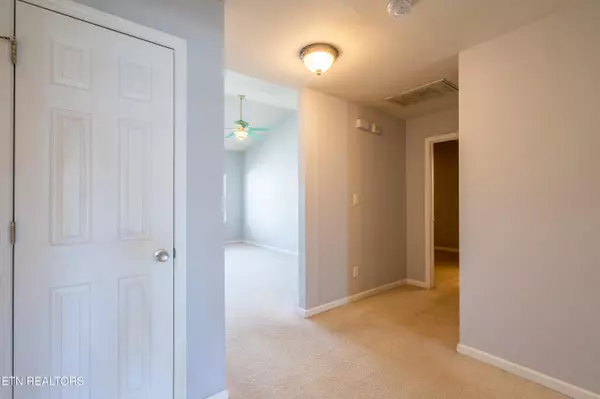2234 Hickory Manor WAY Knoxville, TN 37932
2 Beds
2 Baths
1,366 SqFt
UPDATED:
12/29/2024 05:39 PM
Key Details
Property Type Condo
Sub Type Condominium
Listing Status Active
Purchase Type For Rent
Square Footage 1,366 sqft
Subdivision Arbor Creek
MLS Listing ID 1284928
Style Other
Bedrooms 2
Full Baths 2
Originating Board East Tennessee REALTORS® MLS
Year Built 1993
Lot Dimensions 34.78x90xIRR
Property Description
Deposit includes damage deposit plus last month rent. 1st month and subsequent rents are due on the 1st of each month. Background and financial check AND 2 years of employment required. No prior delinquency will be considered. Call/Text Franck at 651-226-6515.
Location
State TN
County Knox County - 1
Rooms
Other Rooms LaundryUtility, Bedroom Main Level, Mstr Bedroom Main Level
Basement None
Interior
Interior Features Cathedral Ceiling(s), Pantry, Walk-In Closet(s)
Heating Central, Natural Gas, Electric
Cooling Central Cooling
Flooring Laminate
Fireplaces Number 1
Fireplaces Type Gas Log
Appliance Dishwasher, Disposal, Dryer, Handicapped Equipped, Microwave, Range, Refrigerator, Self Cleaning Oven, Smoke Detector, Washer
Heat Source Central, Natural Gas, Electric
Laundry true
Exterior
Exterior Feature Patio, Porch - Covered
Parking Features Attached, Garage Door Opener, Designated Parking
Garage Spaces 1.0
Garage Description Attached, Garage Door Opener, Designated Parking, Attached
Pool true
Amenities Available Pool
View Other
Porch true
Total Parking Spaces 1
Garage Yes
Building
Lot Description Corner Lot
Faces Due to new road construction in that area, use GPS directions.
Architectural Style Other
Structure Type Other,Vinyl Siding,Frame
Schools
Middle Schools Hardin Valley
High Schools Hardin Valley Academy
Others
HOA Fee Include Trash
Restrictions Yes
Tax ID 091PB007
Energy Description Electric, Gas(Natural)

