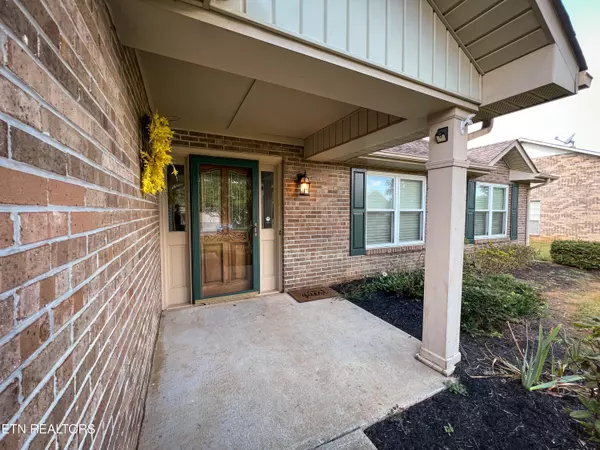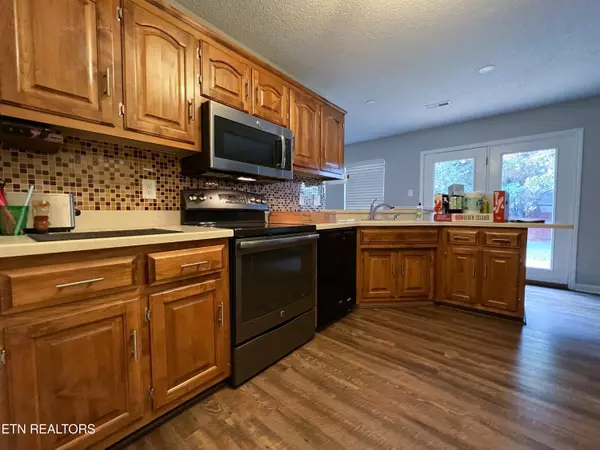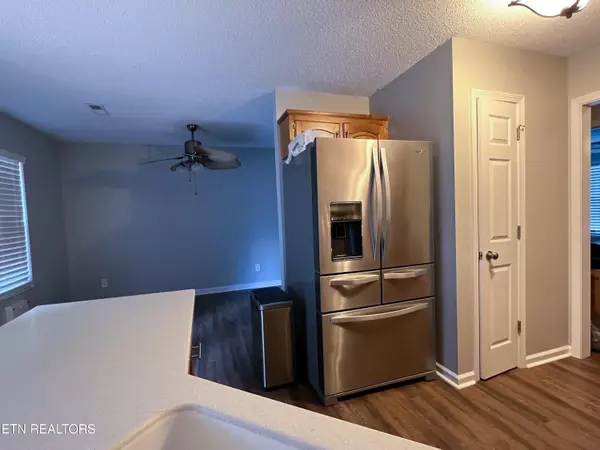1515 Peabody DR Maryville, TN 37803
3 Beds
2 Baths
1,585 SqFt
UPDATED:
12/16/2024 05:22 PM
Key Details
Property Type Single Family Home
Sub Type Residential
Listing Status Active
Purchase Type For Rent
Square Footage 1,585 sqft
Subdivision Raulston View
MLS Listing ID 1284963
Style Traditional
Bedrooms 3
Full Baths 2
Originating Board East Tennessee REALTORS® MLS
Year Built 1992
Lot Size 10,454 Sqft
Acres 0.24
Lot Dimensions 80x132.8 IRR
Property Description
Location
State TN
County Blount County - 28
Area 0.24
Rooms
Basement Slab
Interior
Interior Features Pantry, Walk-In Closet(s)
Heating Central, Natural Gas, Electric
Cooling Central Cooling, Ceiling Fan(s)
Flooring Laminate, Vinyl
Fireplaces Type None
Appliance Dishwasher, Dryer, Microwave, Range, Refrigerator, Washer
Heat Source Central, Natural Gas, Electric
Exterior
Exterior Feature Windows - Vinyl, Fence - Privacy, Fenced - Yard, Fence - Wood, Patio
Parking Features Attached, Garage Door Opener
Garage Spaces 2.0
Garage Description Attached, Garage Door Opener, Attached
Porch true
Total Parking Spaces 2
Garage Yes
Building
Lot Description Level
Faces From US 129-S to left on Sandy Springs Rd. Continue on Carpenters Grade Rd, left onto Raulston Rd, left onto Trenton Blvd, right on Peabody Dr. House on the right.
Architectural Style Traditional
Additional Building Workshop
Structure Type Brick
Schools
Middle Schools Carpenters
High Schools William Blount
Others
Restrictions Yes
Tax ID 079M A 003.00
Energy Description Electric, Gas(Natural)





