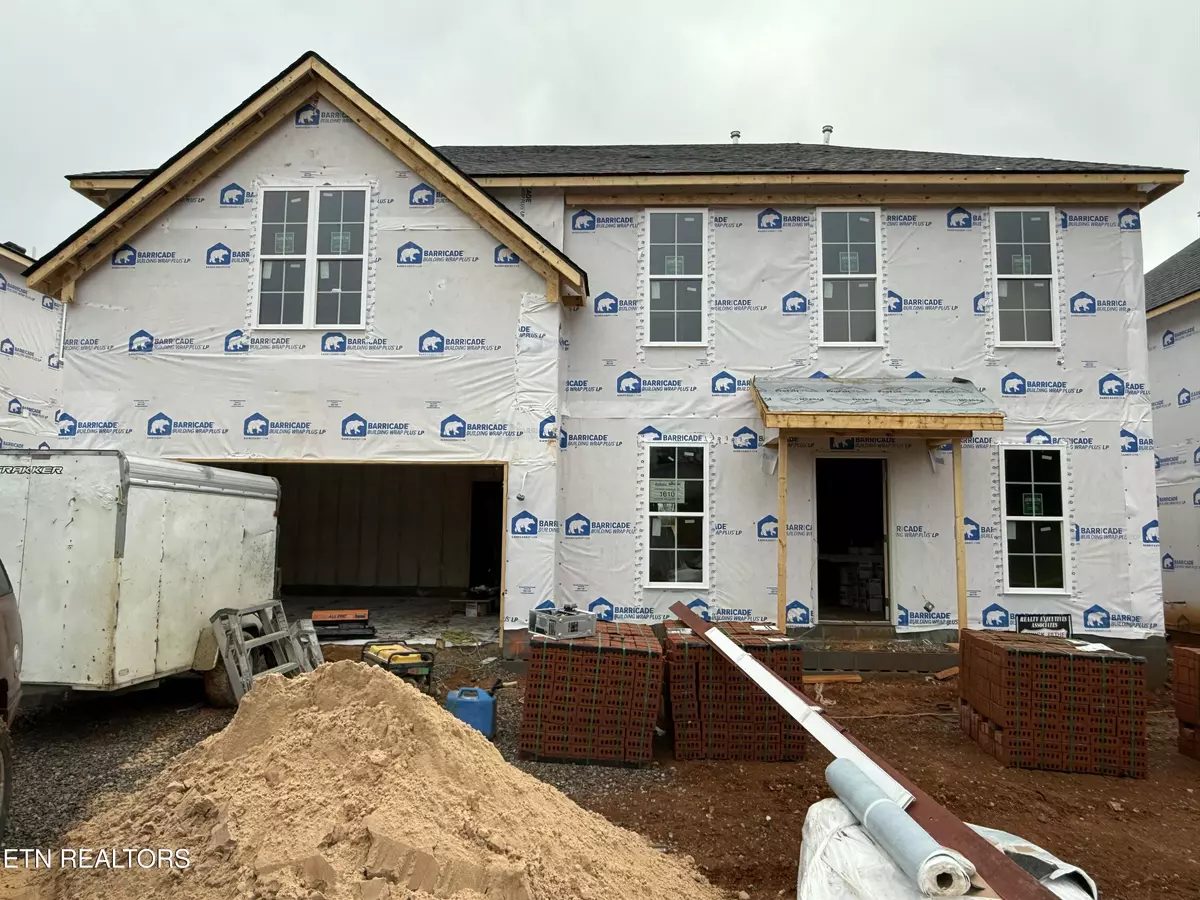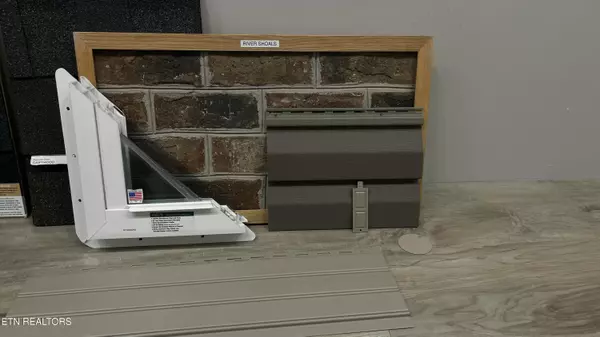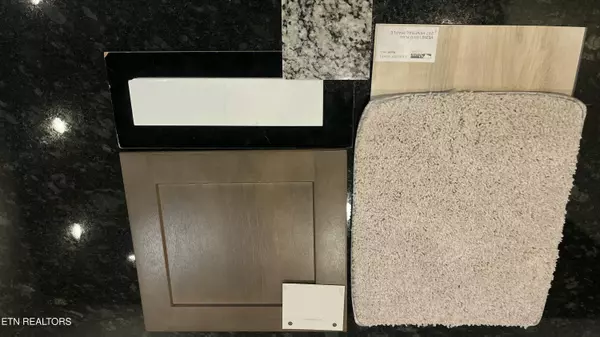1610 Hickory Meadows DR Knoxville, TN 37932
4 Beds
3 Baths
2,459 SqFt
UPDATED:
12/19/2024 07:45 PM
Key Details
Property Type Single Family Home
Sub Type Residential
Listing Status Active
Purchase Type For Sale
Square Footage 2,459 sqft
Price per Sqft $192
Subdivision Hickory Meadows
MLS Listing ID 1285021
Style Traditional
Bedrooms 4
Full Baths 3
HOA Fees $500/ann
Originating Board East Tennessee REALTORS® MLS
Year Built 2024
Lot Size 4,791 Sqft
Acres 0.11
Property Description
Location
State TN
County Knox County - 1
Area 0.11
Rooms
Other Rooms LaundryUtility, Bedroom Main Level, Extra Storage, Great Room, Split Bedroom
Basement Slab
Interior
Interior Features Cathedral Ceiling(s), Island in Kitchen, Pantry, Walk-In Closet(s)
Heating Central, Natural Gas, Electric
Cooling Central Cooling
Flooring Carpet, Vinyl
Fireplaces Type None
Appliance Dishwasher, Disposal, Gas Stove, Microwave, Range, Refrigerator, Smoke Detector
Heat Source Central, Natural Gas, Electric
Laundry true
Exterior
Exterior Feature Window - Energy Star, Porch - Covered, Prof Landscaped
Parking Features Garage Door Opener, Main Level
Garage Spaces 2.0
Garage Description Garage Door Opener, Main Level
Total Parking Spaces 2
Garage Yes
Building
Lot Description Level
Faces North Pellissippi Parkway to Hardin Valley Rd. exit take left. Stay on Hardin Valley Rd for approximately 4 miles then left on Marietta Church Rd., Go approximately 1 mile to Buttermilk Rd, turn right. Subdivision will be approximately 1 mile on your left.
Sewer Public Sewer
Water Public
Architectural Style Traditional
Structure Type Vinyl Siding,Brick
Schools
Middle Schools Hardin Valley
High Schools Hardin Valley Academy
Others
HOA Fee Include Trash
Restrictions Yes
Tax ID 129JA084
Energy Description Electric, Gas(Natural)




