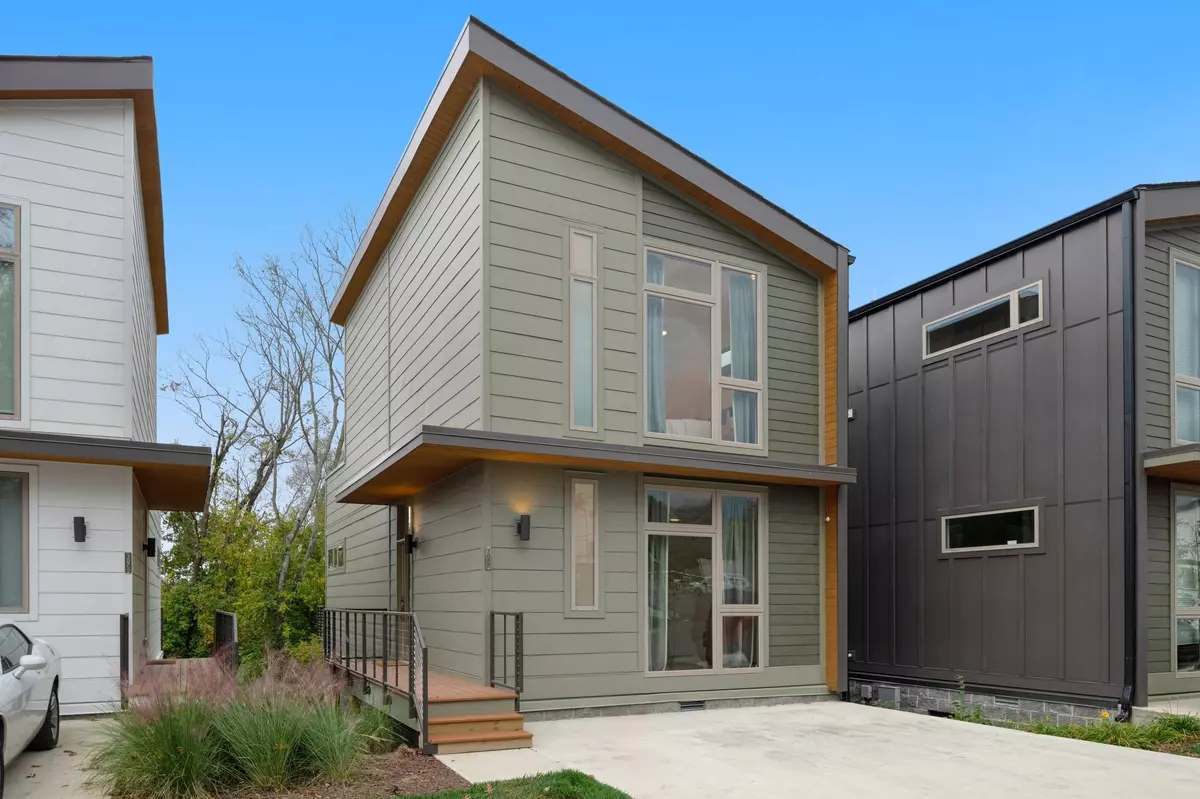REQUEST A TOUR If you would like to see this home without being there in person, select the "Virtual Tour" option and your agent will contact you to discuss available opportunities.
In-PersonVirtual Tour
Listed by Ashley Marlow • Synergy Realty Network, LLC
$ 3,200
Active
3077 Edwin Cir Nashville, TN 37207
3 Beds
3 Baths
1,812 SqFt
UPDATED:
12/19/2024 06:01 PM
Key Details
Property Type Single Family Home
Sub Type Single Family Residence
Listing Status Active
Purchase Type For Rent
Square Footage 1,812 sqft
Subdivision High View Cottages
MLS Listing ID 2770260
Bedrooms 3
Full Baths 3
HOA Fees $140/mo
HOA Y/N Yes
Year Built 2023
Property Description
This modern 3BR 3BA home in East Nashville's High View Cottages community offers a perfect blend of urban convenience and private tranquility. Located just minutes from downtown Nashville with quick access to Ellington Parkway. The community features walking trails and outdoor garden spaces as well as amenities such as a dog park, fire pit, and trail-oriented green spaces. This home spans three levels and boasts modern finishes and an open-concept design. The top-level primary suite offers a private retreat, complete with a bonus/living area and a private washer/dryer hookup. This suite opens to a rooftop deck, providing panoramic views of the surrounding area. The terrace level features a private en suite with its own washer/dryer hookup and a kitchenette. Enjoy a direct 10-minute commute to downtown Nashville. The neighborhood is near vibrant areas such as 5 Points, Riverside Village, and Germantown, each offering unique eateries, shops, and entertainment venues. With nearby grocery stores as well as coffee shops and breweries, daily conveniences are just a short walk or drive away. This home in High View Cottages presents a unique opportunity to experience the best of East Nashville living, combining modern comforts with a serene environment and easy access to the city's vibrant offerings.
Location
State TN
County Davidson County
Rooms
Main Level Bedrooms 1
Interior
Fireplace N
Appliance Dryer, Refrigerator, Washer
Exterior
View Y/N false
Private Pool false
Building
Story 3
Structure Type Fiber Cement
New Construction false
Schools
Elementary Schools Tom Joy Elementary
Middle Schools Jere Baxter Middle
High Schools Maplewood Comp High School
Others
HOA Fee Include Maintenance Grounds,Trash

© 2025 Listings courtesy of RealTrac as distributed by MLS GRID. All Rights Reserved.

