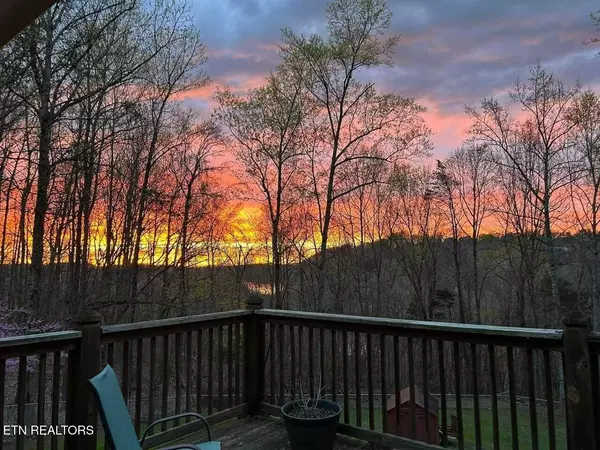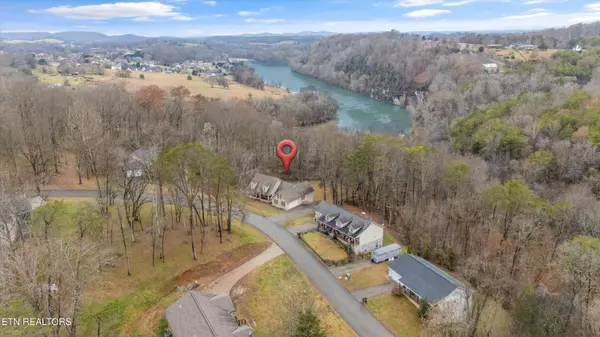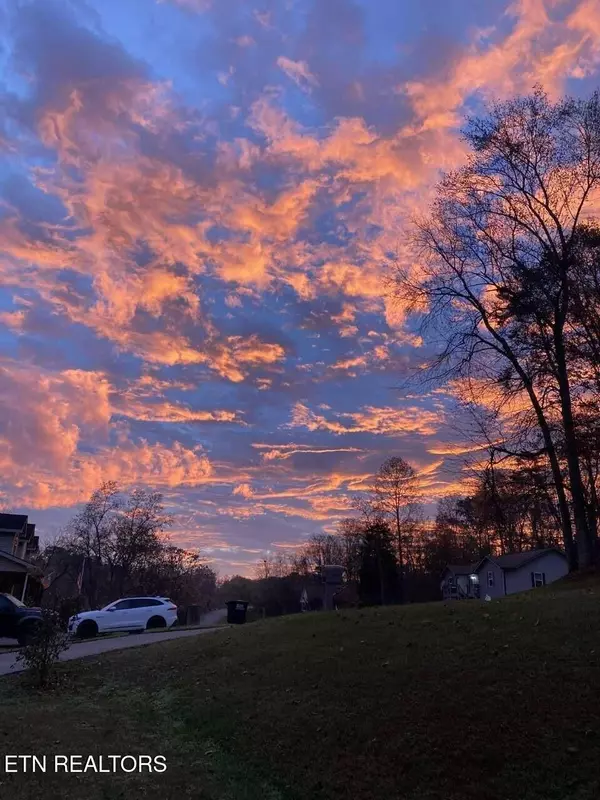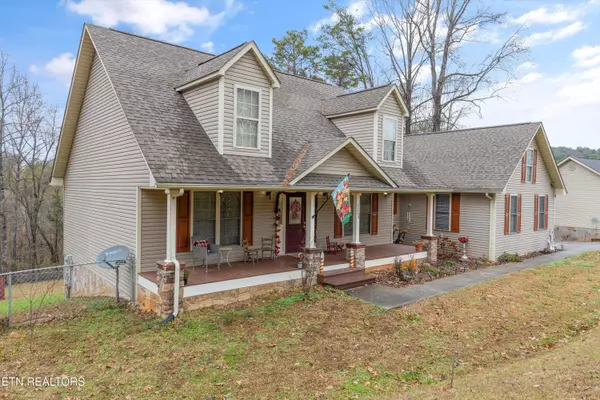3268 River Pointe CIR Kodak, TN 37764
3 Beds
3 Baths
3,746 SqFt
UPDATED:
12/21/2024 04:16 PM
Key Details
Property Type Single Family Home
Sub Type Residential
Listing Status Active
Purchase Type For Sale
Square Footage 3,746 sqft
Price per Sqft $181
Subdivision River Pointe
MLS Listing ID 1285145
Style Traditional
Bedrooms 3
Full Baths 3
Originating Board East Tennessee REALTORS® MLS
Year Built 2002
Lot Size 0.770 Acres
Acres 0.77
Lot Dimensions 100x262.82 IRR
Property Description
Location
State TN
County Sevier County - 27
Area 0.77
Rooms
Other Rooms Basement Rec Room, LaundryUtility, Addl Living Quarter, Bedroom Main Level, Extra Storage, Great Room, Mstr Bedroom Main Level, Split Bedroom
Basement Finished, Slab, Walkout
Dining Room Breakfast Bar, Formal Dining Area
Interior
Interior Features Cathedral Ceiling(s), Pantry, Walk-In Closet(s), Breakfast Bar
Heating Central, Heat Pump, Natural Gas, Other
Cooling Central Cooling, Ceiling Fan(s)
Flooring Carpet, Tile
Fireplaces Number 1
Fireplaces Type Other, Gas, Free Standing
Appliance Dishwasher, Dryer, Range, Refrigerator, Self Cleaning Oven, Washer
Heat Source Central, Heat Pump, Natural Gas, Other
Laundry true
Exterior
Exterior Feature Windows - Vinyl, Porch - Covered, Fence - Chain, Deck
Parking Features Garage Door Opener, Other, Attached, Main Level, Off-Street Parking
Garage Spaces 2.0
Garage Description Attached, Garage Door Opener, Main Level, Off-Street Parking, Other, Attached
View Seasonal Lake View, Country Setting, Wooded, Seasonal Mountain
Total Parking Spaces 2
Garage Yes
Building
Lot Description Wooded, Level, Rolling Slope
Faces Take Exit 407 on I-40 toward TN-66 S/Winfield Dunn Pkwy, Continue on for about 2 miles, then turn right onto Douglas Dam Road. Continue for about 1.3 miles, then turn left onto Bent Rd. Continue for about .7 miles, then veer to the left onto River Rd. Continue for 1 mile, River Pointe Subdivision will be on your right. Continue on River Pointe Circle - home will be on your left in about .3 miles.
Sewer Septic Tank
Water Public
Architectural Style Traditional
Additional Building Storage
Structure Type Stucco,Vinyl Siding,Other,Brick,Block,Frame
Schools
Middle Schools Northview
High Schools Northview
Others
Restrictions Yes
Tax ID 017I D 011.00
Energy Description Gas(Natural)





