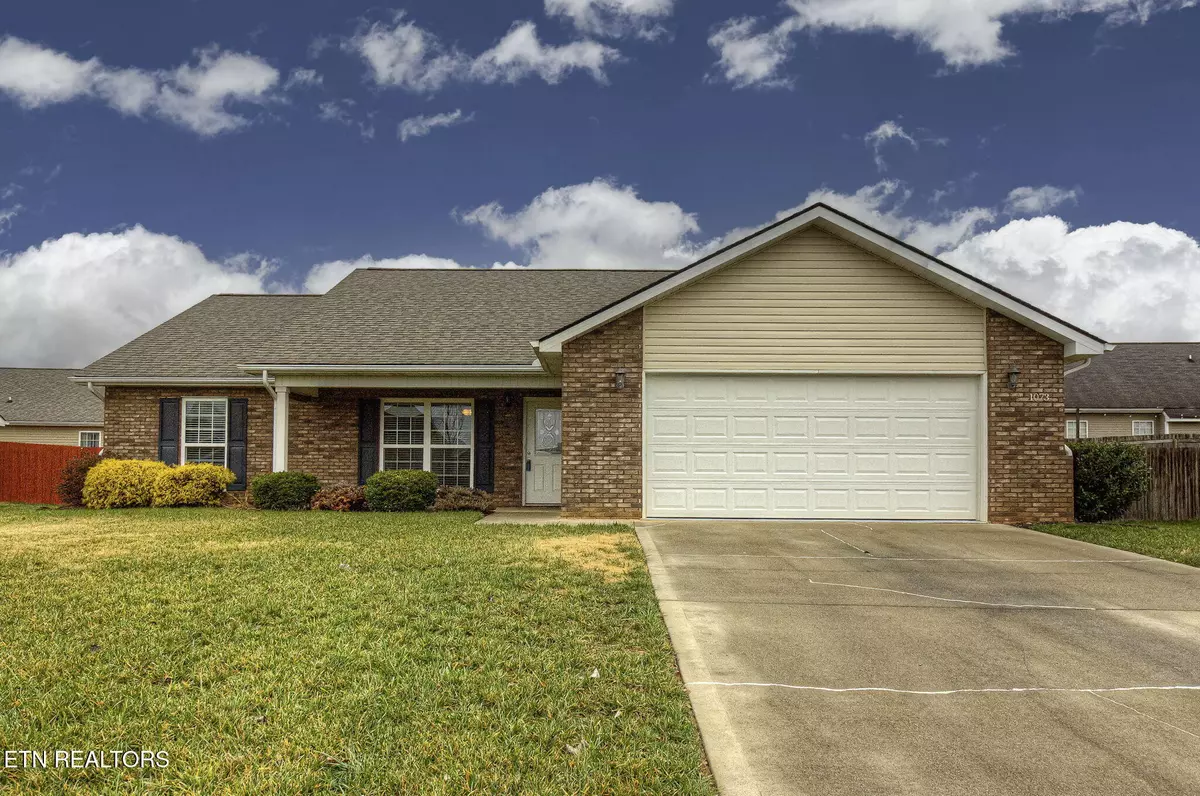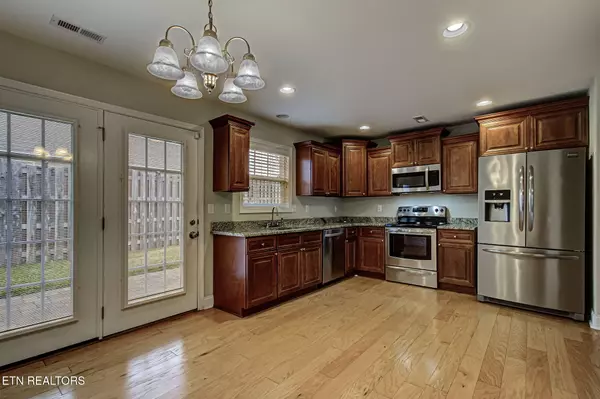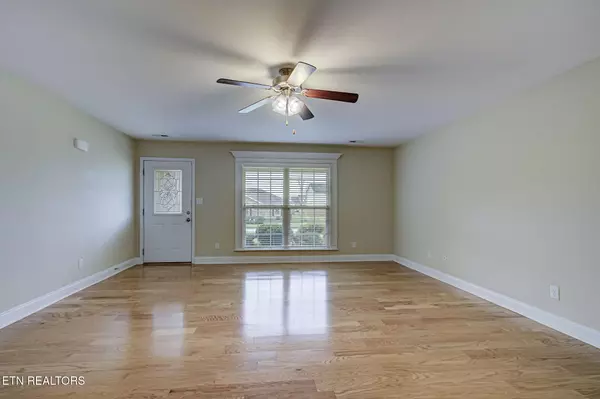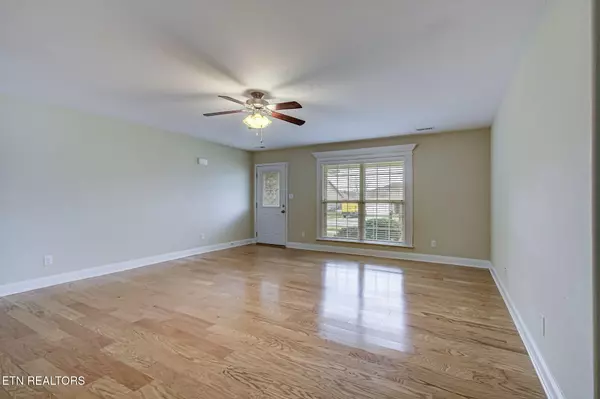1073 Evelyn DR Loudon, TN 37774
3 Beds
2 Baths
1,827 SqFt
UPDATED:
01/15/2025 07:36 PM
Key Details
Property Type Single Family Home
Sub Type Residential
Listing Status Pending
Purchase Type For Sale
Square Footage 1,827 sqft
Price per Sqft $205
Subdivision Sweetwater Creek Ph Ii
MLS Listing ID 1285183
Style Traditional
Bedrooms 3
Full Baths 2
HOA Fees $250/ann
Originating Board East Tennessee REALTORS® MLS
Year Built 2017
Lot Size 7,840 Sqft
Acres 0.18
Lot Dimensions 77 x 98
Property Description
fridgerator, smooth top range with warming zone. lots of cabinets and 2 pantries large dining area with patio door to private backyard.
Looking for split bedrooms look no further Primary Bedroom with good sized walk in closet Bath with tile floors includes jacuzzi tub and seated shower private toilet double sinks and granite counter's. Laundry is across the hall with folding counter and washer and dryer. On the other side of the house are 2 good sized bedrooms and Hall bath with tile flooring single sink granite counter and tub/shower combo. Level yard 2 car garage with painted floor. So many nice features with rounded corners usually found in higher priced homes large base molding partial fended backyard.
Location
State TN
County Loudon County - 32
Area 0.18
Rooms
Other Rooms LaundryUtility, Extra Storage, Office, Great Room, Mstr Bedroom Main Level, Split Bedroom
Basement Slab
Dining Room Eat-in Kitchen
Interior
Interior Features Pantry, Walk-In Closet(s), Eat-in Kitchen
Heating Forced Air, Heat Pump, Electric
Cooling Central Cooling
Flooring Laminate, Carpet, Hardwood, Tile
Fireplaces Type None
Appliance Dishwasher, Dryer, Microwave, Range, Refrigerator, Security Alarm, Smoke Detector, Washer
Heat Source Forced Air, Heat Pump, Electric
Laundry true
Exterior
Exterior Feature Windows - Vinyl, Windows - Insulated, Fence - Privacy, Fence - Wood, Patio, Porch - Covered
Parking Features Garage Door Opener, Attached, Main Level
Garage Spaces 2.0
Garage Description Attached, Garage Door Opener, Main Level, Attached
Amenities Available Playground
Porch true
Total Parking Spaces 2
Garage Yes
Building
Lot Description Level
Faces I- 75 South to exit 72 turn left at light onto Hwy 72 go 1.8 miles just past food city right on Sweetcreek Left on Evelyn home on left
Sewer Public Sewer
Water Public
Architectural Style Traditional
Structure Type Vinyl Siding,Wood Siding,Brick
Schools
Middle Schools Fort Loudoun
High Schools Loudon
Others
Restrictions Yes
Tax ID 048C B 028.00
Energy Description Electric





