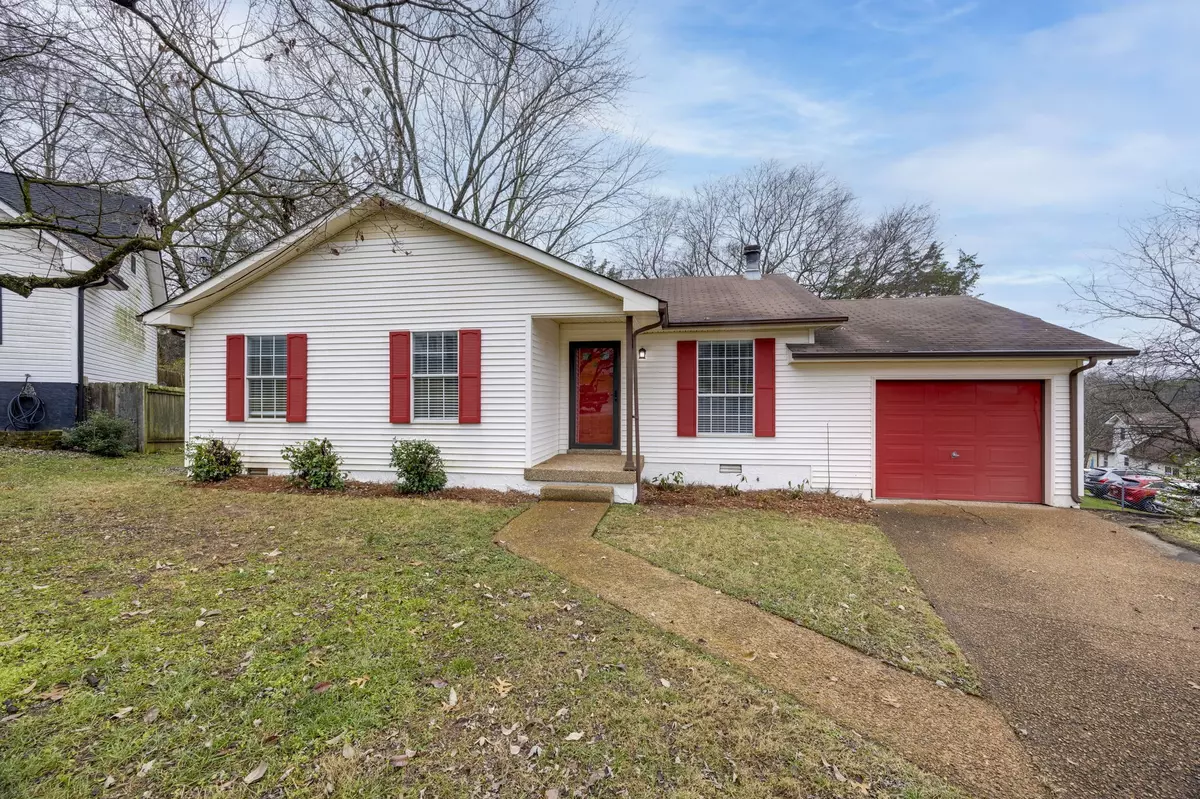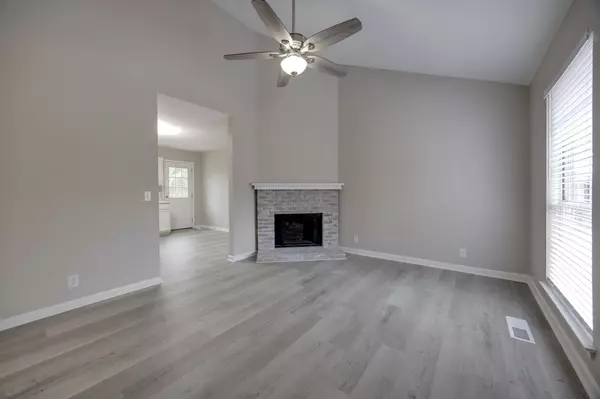GET MORE INFORMATION
$ 339,000
$ 329,000 3.0%
604 Ashlawn Ct Nashville, TN 37211
3 Beds
2 Baths
1,088 SqFt
UPDATED:
Key Details
Sold Price $339,000
Property Type Single Family Home
Sub Type Single Family Residence
Listing Status Sold
Purchase Type For Sale
Square Footage 1,088 sqft
Price per Sqft $311
Subdivision Hickory View
MLS Listing ID 2770864
Sold Date 01/28/25
Bedrooms 3
Full Baths 2
HOA Y/N No
Year Built 1986
Annual Tax Amount $1,595
Lot Size 0.300 Acres
Acres 0.3
Lot Dimensions 89 X 137
Property Description
Location
State TN
County Davidson County
Rooms
Main Level Bedrooms 3
Interior
Interior Features Walk-In Closet(s)
Heating Forced Air
Cooling Electric
Flooring Tile
Fireplaces Number 1
Fireplace Y
Appliance Dishwasher, Refrigerator, Built-In Gas Oven, Built-In Gas Range
Exterior
Garage Spaces 1.0
Utilities Available Electricity Available, Water Available
View Y/N false
Private Pool false
Building
Lot Description Level
Story 1
Sewer Public Sewer
Water Public
Structure Type Frame
New Construction false
Schools
Elementary Schools Henry C. Maxwell Elementary
Middle Schools Thurgood Marshall Middle
High Schools Cane Ridge High School
Others
Senior Community false






