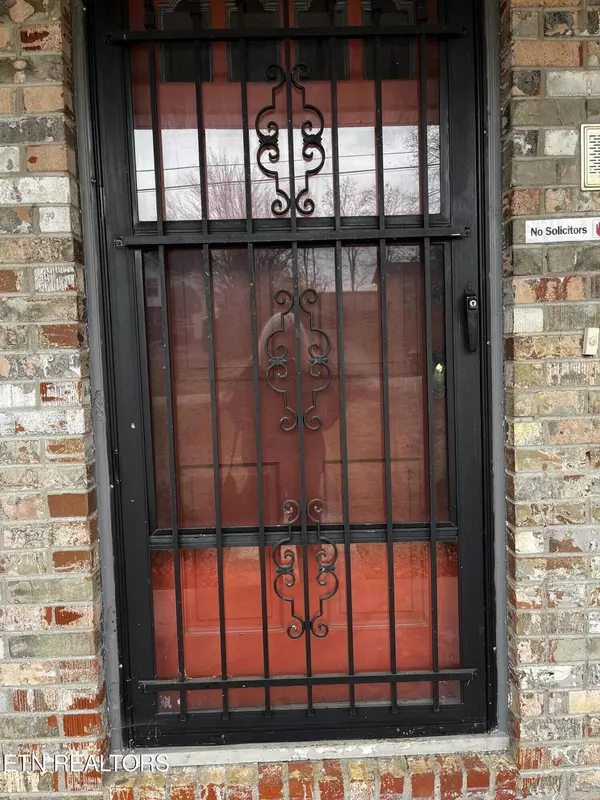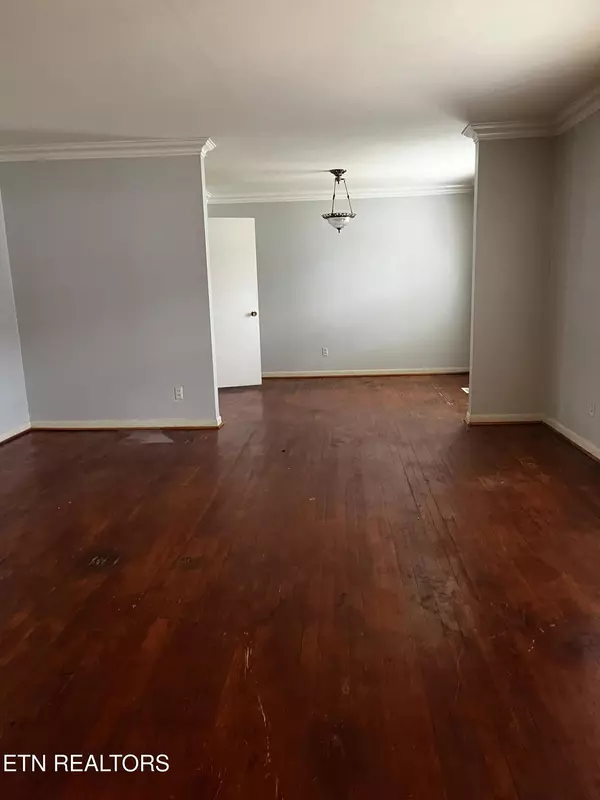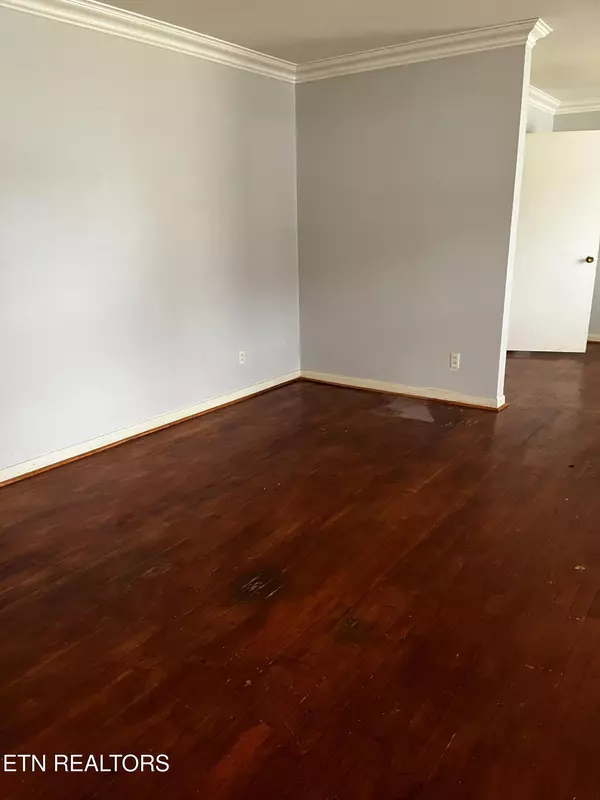10504 Blakewood DR Knoxville, TN 37922
3 Beds
3 Baths
2,295 SqFt
UPDATED:
12/31/2024 10:22 AM
Key Details
Property Type Single Family Home
Sub Type Residential
Listing Status Active
Purchase Type For Sale
Square Footage 2,295 sqft
Price per Sqft $189
Subdivision Lovell Hts
MLS Listing ID 1285263
Style Traditional
Bedrooms 3
Full Baths 3
Originating Board East Tennessee REALTORS® MLS
Year Built 1965
Lot Size 0.390 Acres
Acres 0.39
Lot Dimensions 122x153.9xIRR
Property Description
Location
State TN
County Knox County - 1
Area 0.39
Rooms
Other Rooms Basement Rec Room, Bedroom Main Level, Mstr Bedroom Main Level
Basement Finished, Walkout
Interior
Heating Forced Air, Electric
Cooling Central Cooling
Flooring Carpet, Hardwood, Vinyl
Fireplaces Number 2
Fireplaces Type Brick, Wood Burning Stove
Appliance Dishwasher, Dryer, Intercom, Range, Refrigerator, Washer
Heat Source Forced Air, Electric
Exterior
Exterior Feature Fence - Chain, Deck
Parking Features Basement
Garage Spaces 2.0
Garage Description Basement
Community Features Sidewalks
View City
Total Parking Spaces 2
Garage Yes
Building
Lot Description Rolling Slope
Faces From I40, take Lovell Rd. South. Turn left onto Kingston Pike. Turn right onto Lovell Heights Rd., then right onto Blakewood. House is on the left.
Sewer Public Sewer
Water Public
Architectural Style Traditional
Structure Type Fiber Cement,Brick
Schools
Middle Schools Farragut
High Schools Farragut
Others
Restrictions Yes
Tax ID 131NE037
Energy Description Electric





