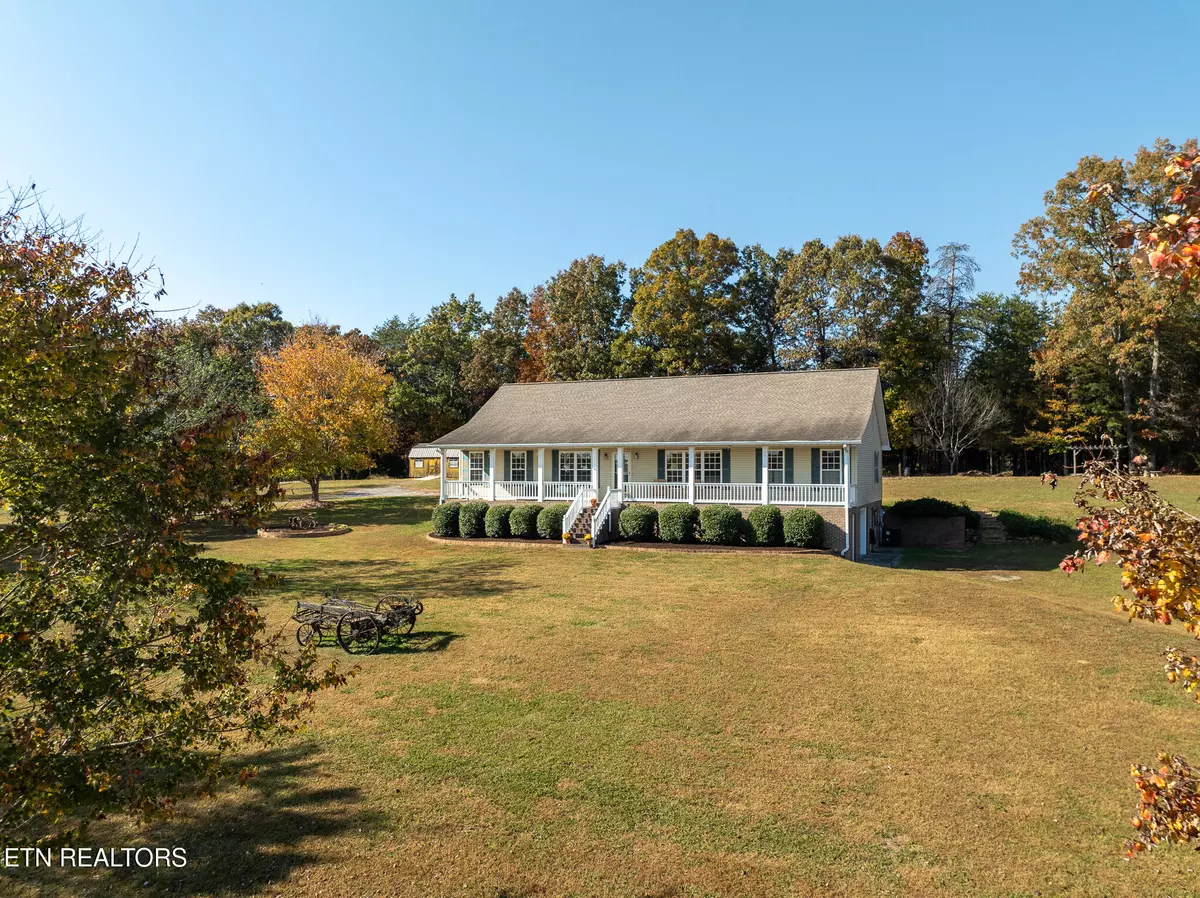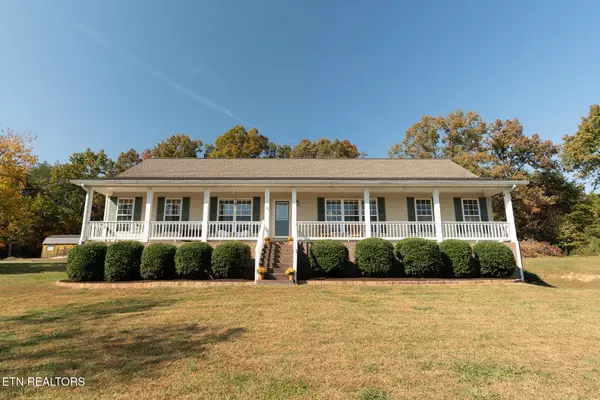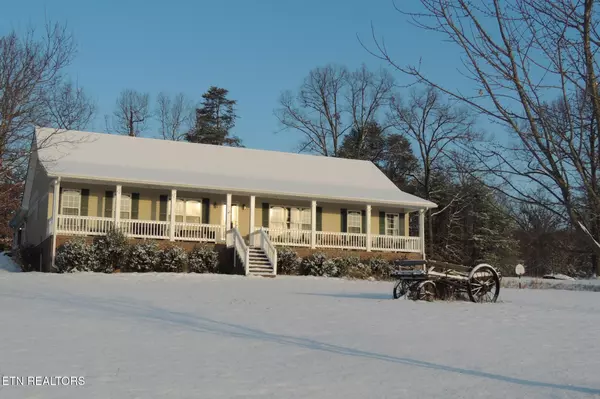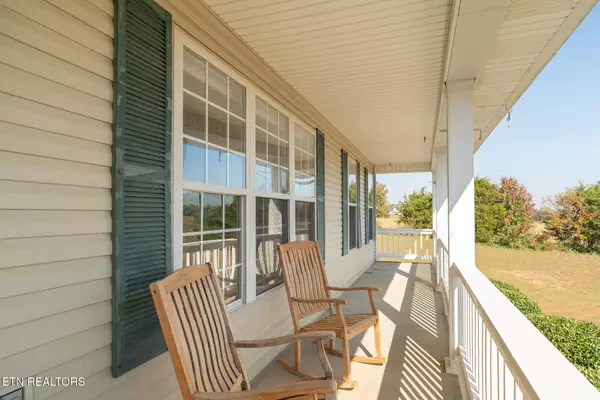3195 Tarwater Rd Greenback, TN 37742
4 Beds
4 Baths
2,244 SqFt
UPDATED:
01/21/2025 12:37 PM
Key Details
Property Type Single Family Home
Sub Type Residential
Listing Status Active
Purchase Type For Sale
Square Footage 2,244 sqft
Price per Sqft $316
MLS Listing ID 1285353
Style Traditional
Bedrooms 4
Full Baths 4
Originating Board East Tennessee REALTORS® MLS
Year Built 1999
Lot Size 5.000 Acres
Acres 5.0
Property Description
This home features 4 Bedrooms with walk-in or oversized closets and 4 Bathrooms with numerous closets for storage and plenty of project and workshop space, a 2 car garage on the main and a potential 2 car tandem garage space on the lower level. Natural light is abundant throughout. The formal dining area is open to the living area and kitchen, perfect for entertaining and easy walk out to back deck and front porch.
The basement includes 3 spacious areas of an additional approximate 2244sq ft, the workshop is the length of the front of the house and the 2 remaining rooms provide plenty of space for your creative ideas.
The fenced garden plot contains established blueberry bushes and raised beds. There are fruitful pear and peach trees.
Just a 10 minute drive to a public boat ramp to the Little Tennessee River.
Location
State TN
County Loudon County - 32
Area 5.0
Rooms
Other Rooms Basement Rec Room, LaundryUtility, 2nd Rec Room, Workshop, Bedroom Main Level, Extra Storage, Office, Mstr Bedroom Main Level
Basement Partially Finished, Plumbed, Walkout
Dining Room Breakfast Bar, Eat-in Kitchen, Formal Dining Area
Interior
Interior Features Pantry, Walk-In Closet(s), Breakfast Bar, Eat-in Kitchen
Heating Central, Electric
Cooling Central Cooling, Ceiling Fan(s)
Flooring Laminate, Carpet, Vinyl
Fireplaces Type None
Appliance Dishwasher, Range, Refrigerator, Smoke Detector
Heat Source Central, Electric
Laundry true
Exterior
Exterior Feature Windows - Vinyl, Fenced - Yard, Porch - Covered, Deck, Doors - Storm
Parking Features Garage Door Opener, Attached, Basement, RV Parking, Side/Rear Entry, Main Level
Garage Spaces 4.0
Garage Description Attached, RV Parking, SideRear Entry, Basement, Garage Door Opener, Main Level, Attached
View Country Setting
Total Parking Spaces 4
Garage Yes
Building
Lot Description Pond, Level
Faces Hwy 411 S Left on Lou Goddard Lane Left on Tarwater Road House on Right, Sign on Property
Sewer Septic Tank
Water Public
Architectural Style Traditional
Additional Building Storage
Structure Type Vinyl Siding,Frame
Others
Restrictions No
Tax ID 071 062.00
Energy Description Electric





