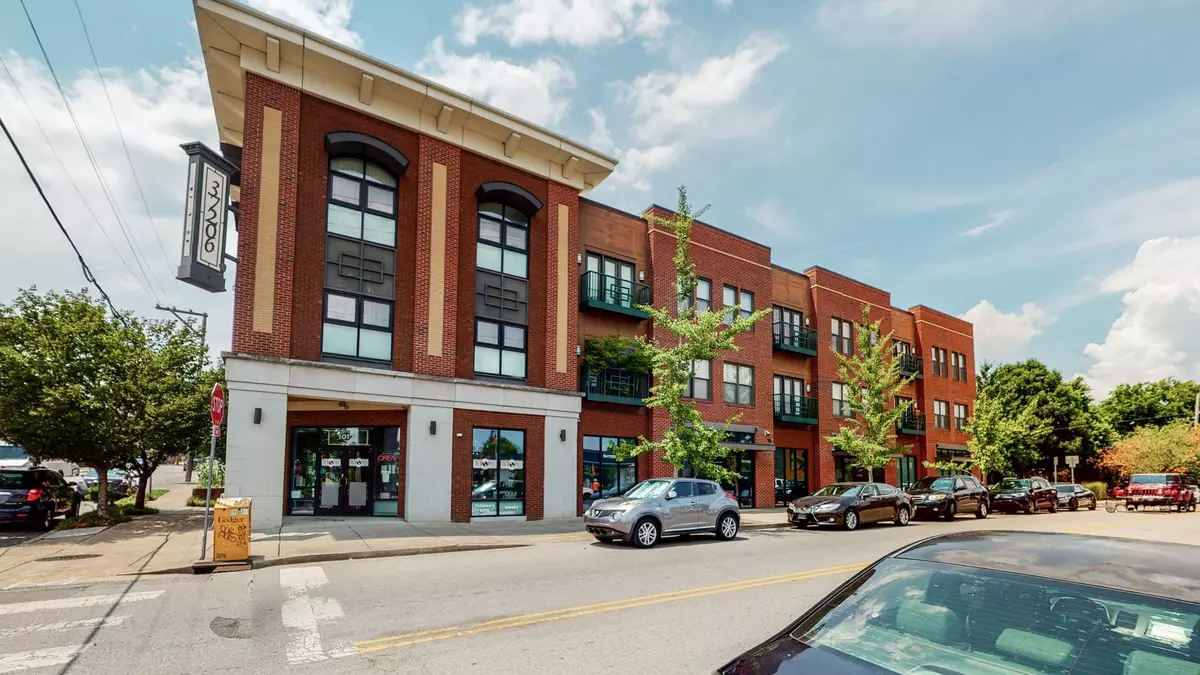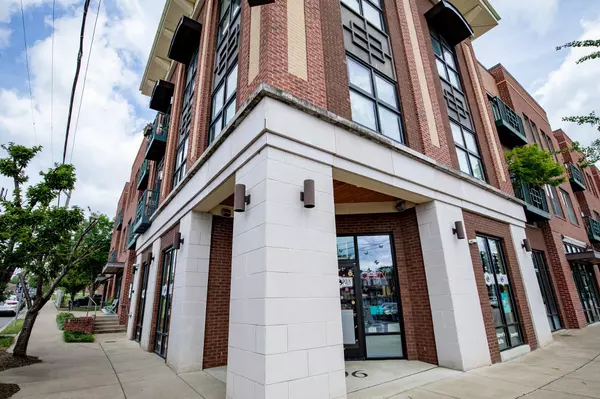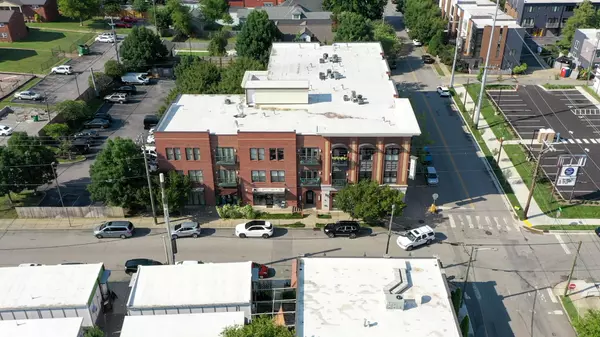1015 Fatherland St #301 Nashville, TN 37206
2 Beds
2 Baths
1,104 SqFt
UPDATED:
01/21/2025 01:37 PM
Key Details
Property Type Condo
Sub Type Flat Condo
Listing Status Active
Purchase Type For Sale
Square Footage 1,104 sqft
Price per Sqft $425
Subdivision 37206 Building
MLS Listing ID 2771567
Bedrooms 2
Full Baths 2
HOA Fees $317/mo
HOA Y/N Yes
Year Built 2006
Annual Tax Amount $2,805
Lot Size 871 Sqft
Acres 0.02
Property Description
Location
State TN
County Davidson County
Rooms
Main Level Bedrooms 2
Interior
Interior Features Ceiling Fan(s), Elevator, High Ceilings, Open Floorplan, Pantry, Redecorated, Storage, Walk-In Closet(s), High Speed Internet
Heating Central, Electric
Cooling Central Air
Flooring Finished Wood
Fireplace N
Appliance Dishwasher, Disposal, Dryer, Microwave, Refrigerator, Washer
Exterior
Exterior Feature Balcony
Utilities Available Electricity Available, Water Available, Cable Connected
View Y/N true
View City
Private Pool false
Building
Story 1
Sewer Public Sewer
Water Public
Structure Type Brick
New Construction false
Schools
Elementary Schools Lockeland Elementary
Middle Schools Stratford Stem Magnet School Lower Campus
High Schools Stratford Stem Magnet School Upper Campus
Others
HOA Fee Include Exterior Maintenance,Maintenance Grounds,Insurance,Trash
Senior Community false






