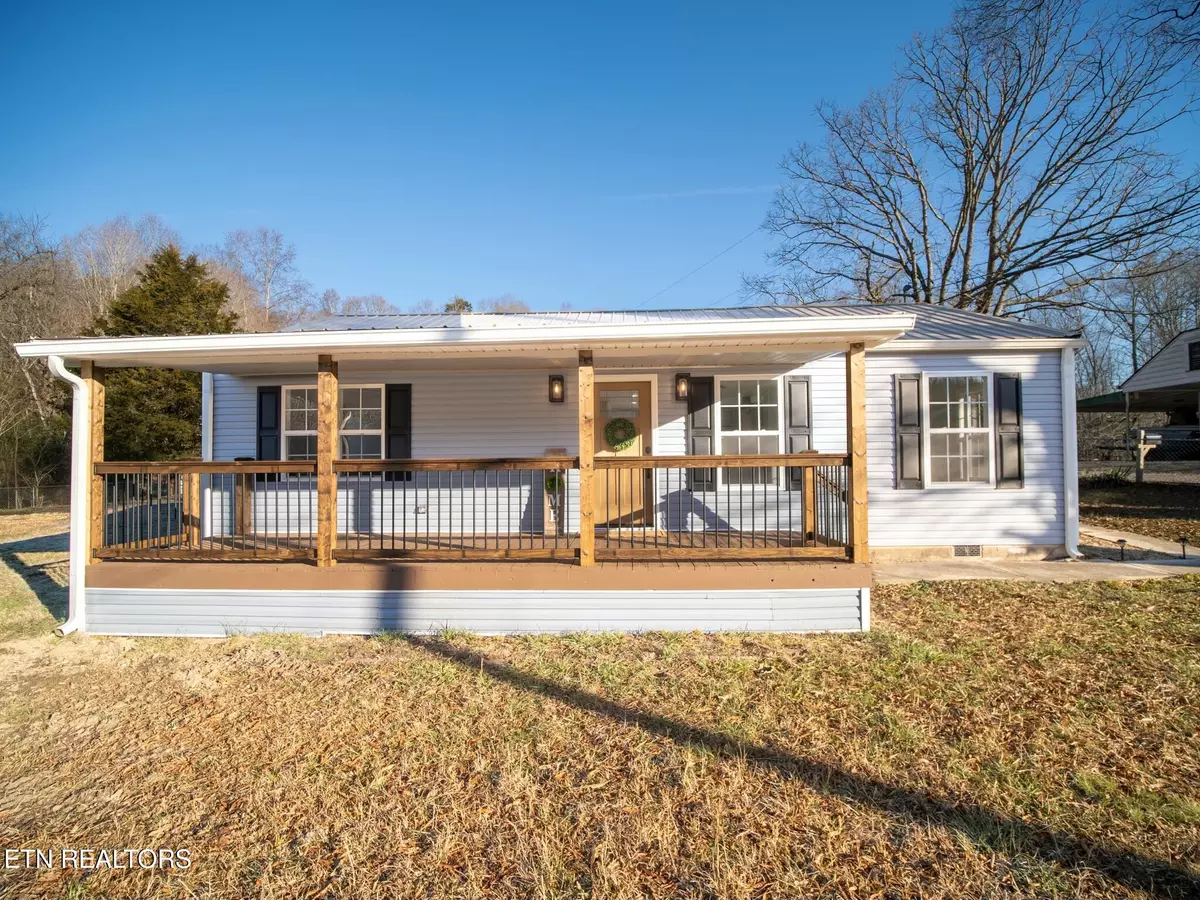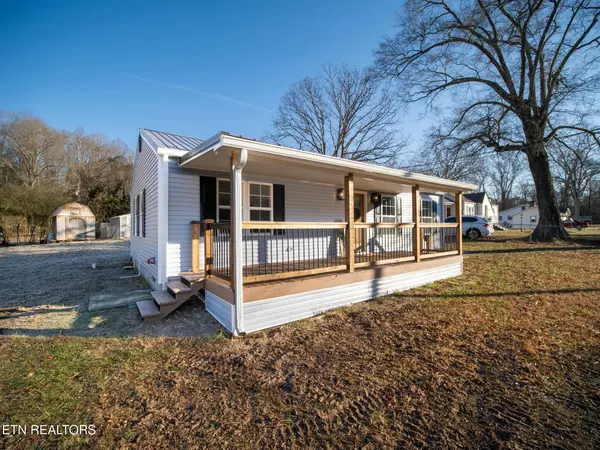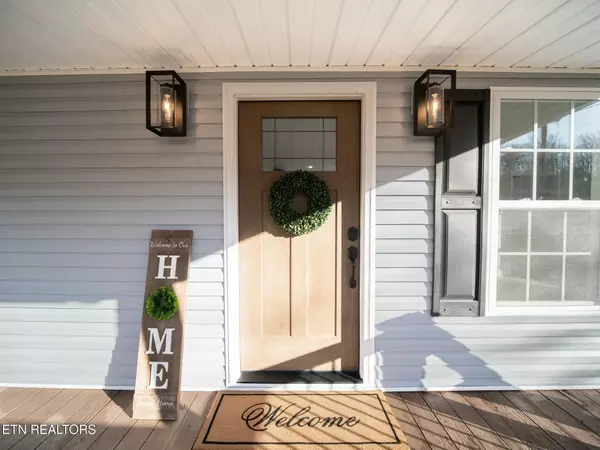105 Marney Rd Harriman, TN 37748
2 Beds
2 Baths
984 SqFt
UPDATED:
01/17/2025 07:49 PM
Key Details
Property Type Single Family Home
Sub Type Residential
Listing Status Active
Purchase Type For Sale
Square Footage 984 sqft
Price per Sqft $228
MLS Listing ID 1285421
Style Craftsman
Bedrooms 2
Full Baths 2
Originating Board East Tennessee REALTORS® MLS
Year Built 1955
Lot Size 0.340 Acres
Acres 0.34
Property Description
Location
State TN
County Roane County - 31
Area 0.34
Rooms
Other Rooms LaundryUtility, Bedroom Main Level, Extra Storage, Great Room, Mstr Bedroom Main Level
Basement Crawl Space
Dining Room Breakfast Bar, Eat-in Kitchen
Interior
Interior Features Island in Kitchen, Pantry, Breakfast Bar, Eat-in Kitchen
Heating Central, Electric
Cooling Central Cooling, Ceiling Fan(s)
Flooring Vinyl
Fireplaces Type None
Appliance Dishwasher, Disposal, Dryer, Microwave, Range, Refrigerator, Self Cleaning Oven, Smoke Detector, Washer
Heat Source Central, Electric
Laundry true
Exterior
Exterior Feature Windows - Insulated, Fence - Wood, Fenced - Yard, Porch - Covered, Fence - Chain
Parking Features Off-Street Parking
Garage Description Off-Street Parking
View Country Setting
Garage No
Building
Lot Description Irregular Lot, Level
Faces From I-40 take Exit 350 onto SR -29. In 2.2 miles turn right onto S Roane Street, Keep Right onto Harriman Highway and travel 5.1 miles, Turn Left onto Marney Rd. The home is at 105 Marney Road.
Sewer Septic Tank
Water Public
Architectural Style Craftsman
Additional Building Storage
Structure Type Vinyl Siding,Frame
Schools
Middle Schools Harriman
High Schools Harriman
Others
Restrictions No
Tax ID 011 079.00
Energy Description Electric
Acceptable Financing New Loan, Cash, Conventional
Listing Terms New Loan, Cash, Conventional





