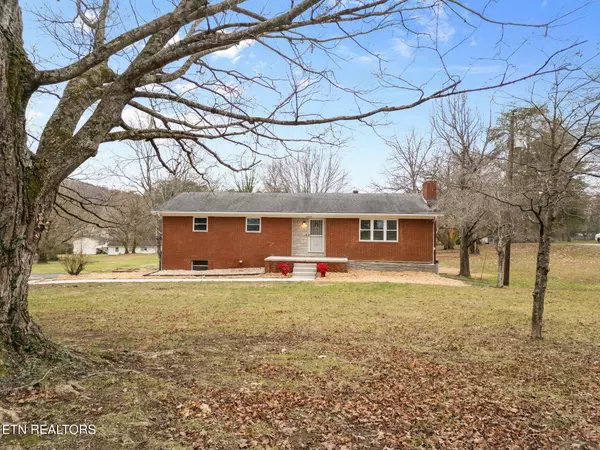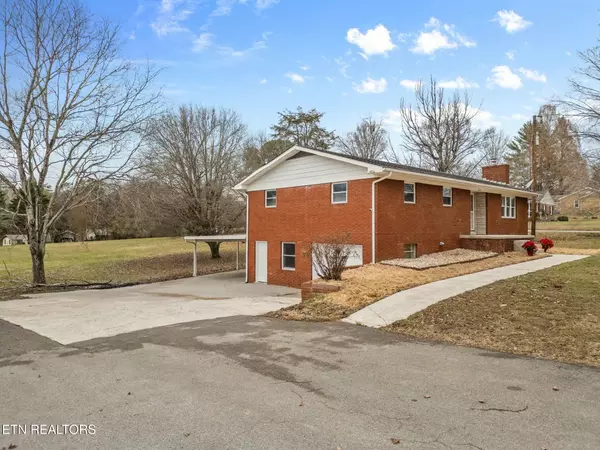4949 Beverly Rd Knoxville, TN 37918
4 Beds
2 Baths
2,470 SqFt
UPDATED:
01/07/2025 12:29 AM
Key Details
Property Type Single Family Home
Sub Type Residential
Listing Status Pending
Purchase Type For Sale
Square Footage 2,470 sqft
Price per Sqft $155
MLS Listing ID 1285467
Style Traditional
Bedrooms 4
Full Baths 2
Originating Board East Tennessee REALTORS® MLS
Year Built 1965
Lot Size 0.920 Acres
Acres 0.92
Lot Dimensions 100x399xIRR
Property Description
Step inside to discover a freshly painted interior with new flooring and plush carpeting throughout, providing a bright and welcoming atmosphere. The spacious living room offers a warm and open space to relax and entertain, while the well-appointed kitchen is ready for all your culinary creations.
The home includes three generously sized bedrooms, including a master suite with ample closet space and a private bath. The full basement rec room provides endless possibilities—it could easily function as a fourth bedroom, a personal home office, or a fun space for gatherings and entertainment.
Sitting on almost an acre, the expansive backyard offers plenty of room for outdoor activities, gardening, or future expansion. This home's location is ideal, offering a peaceful neighborhood feel while being just minutes from local amenities, schools, and parks.
Don't miss the opportunity to make this lovely home yours! Whether you're seeking more space, a cozy retreat, or a place to grow, this Fountain City gem has it all.
Schedule your private showing today!
Location
State TN
County Knox County - 1
Area 0.92
Rooms
Family Room Yes
Other Rooms Basement Rec Room, LaundryUtility, DenStudy, Workshop, Bedroom Main Level, Great Room, Family Room, Mstr Bedroom Main Level
Basement Partially Finished, Plumbed, Walkout
Dining Room Formal Dining Area
Interior
Interior Features Cathedral Ceiling(s), Pantry, Walk-In Closet(s), Eat-in Kitchen
Heating Central, Natural Gas, Electric
Cooling Central Cooling, Ceiling Fan(s)
Flooring Carpet, Vinyl, Tile
Fireplaces Number 2
Fireplaces Type Wood Burning, Gas Log
Appliance Dishwasher, Range, Self Cleaning Oven
Heat Source Central, Natural Gas, Electric
Laundry true
Exterior
Exterior Feature Windows - Insulated, Porch - Covered, Doors - Storm
Parking Features Basement
Garage Spaces 1.0
Carport Spaces 2
Garage Description Basement
View Country Setting
Total Parking Spaces 1
Garage Yes
Building
Lot Description Level
Faces From downtown, take ramp onto I-275 toward Lexington. Take exit 3 toward toward Asheville onto I-640 E. Take exit 6 toward Broadway/US-441/OLD. Turn left onto Old Broadway NE. Continue on Tazewell Pike NE Keep left onto Tazewell Pike NE. Turn rightn onto Tazewell Pike NE (TN-331 N). Turn right onto Beverly Road. Go for .3 mile. Sign in yard
Sewer Public Sewer
Water Public
Architectural Style Traditional
Structure Type Aluminum Siding,Brick,Frame
Schools
Middle Schools Gresham
High Schools Central
Others
Restrictions Yes
Tax ID 059HB013
Energy Description Electric, Gas(Natural)





