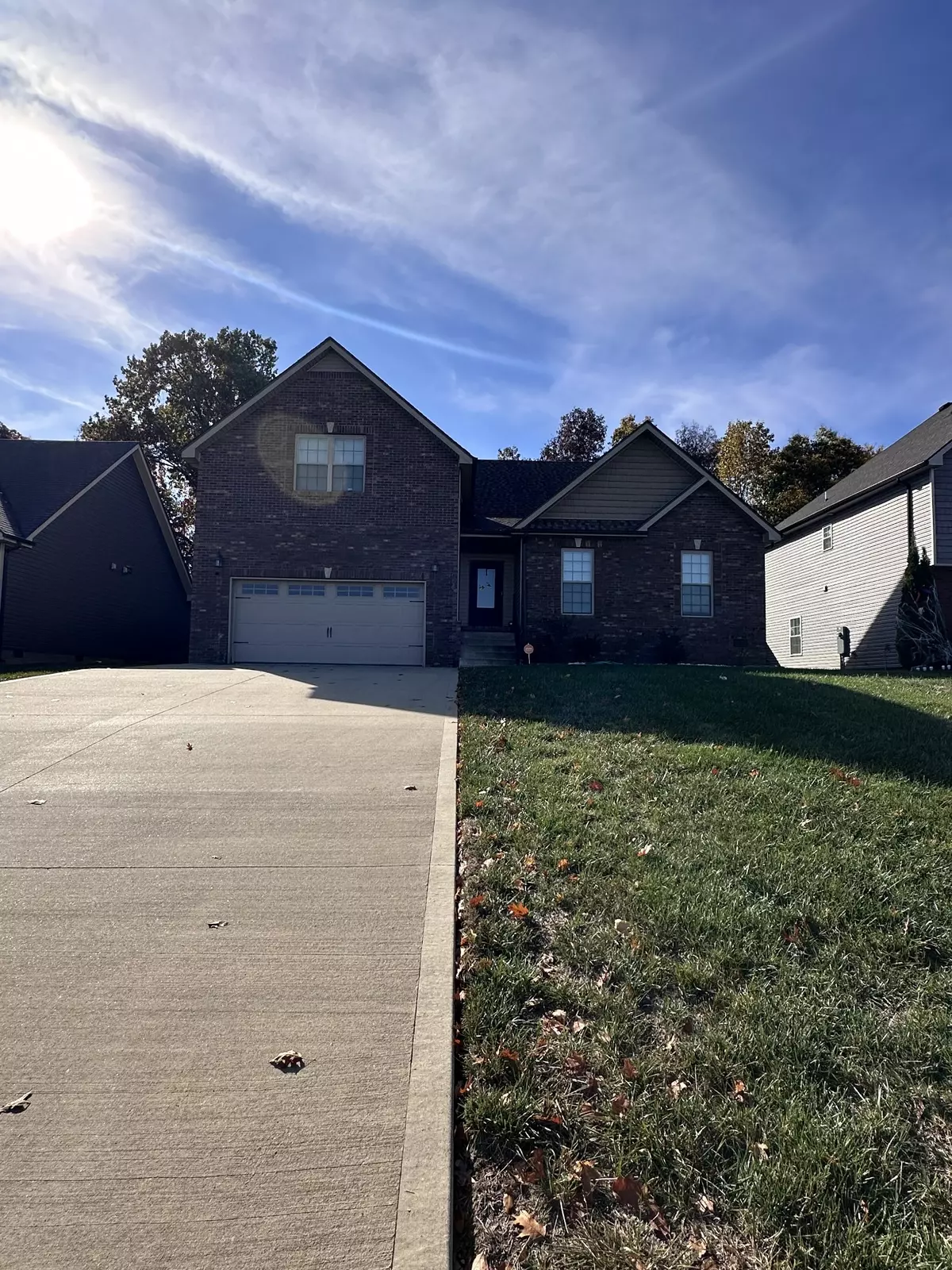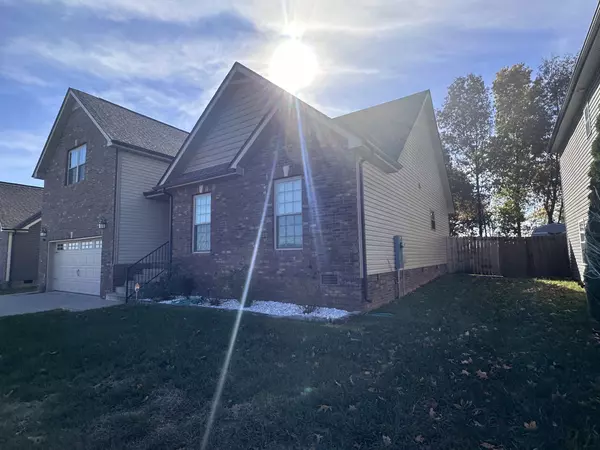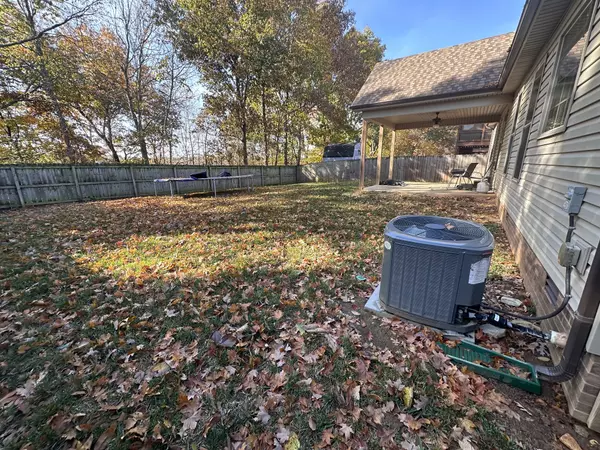1054 Harrison Way Clarksville, TN 37042
3 Beds
3 Baths
1,960 SqFt
UPDATED:
01/04/2025 06:02 AM
Key Details
Property Type Single Family Home
Sub Type Single Family Residence
Listing Status Active
Purchase Type For Sale
Square Footage 1,960 sqft
Price per Sqft $192
Subdivision Griffey Estates 1B
MLS Listing ID 2771764
Bedrooms 3
Full Baths 2
Half Baths 1
HOA Fees $360/ann
HOA Y/N Yes
Year Built 2019
Annual Tax Amount $2,242
Lot Size 10,018 Sqft
Acres 0.23
Lot Dimensions 65
Property Description
Location
State TN
County Montgomery County
Rooms
Main Level Bedrooms 3
Interior
Heating Central
Cooling Central Air
Flooring Finished Wood
Fireplace N
Exterior
Garage Spaces 2.0
Utilities Available Water Available
View Y/N false
Private Pool false
Building
Story 2
Sewer Public Sewer
Water Public
Structure Type Brick
New Construction false
Schools
Elementary Schools West Creek Elementary School
Middle Schools Kenwood Middle School
High Schools Kenwood High School
Others
Senior Community false






