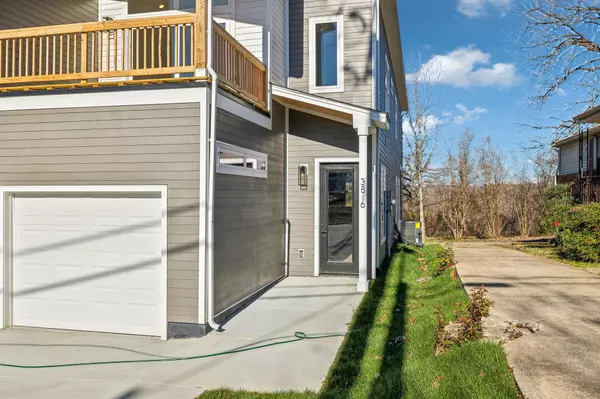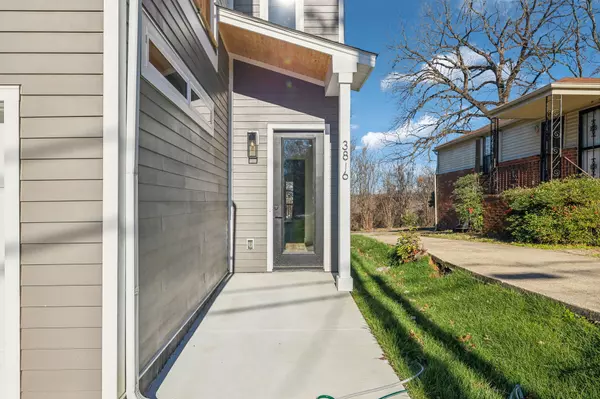3816 Tigerbelle Dr Nashville, TN 37209
3 Beds
3 Baths
2,108 SqFt
UPDATED:
01/02/2025 06:02 AM
Key Details
Property Type Single Family Home
Sub Type Horizontal Property Regime - Attached
Listing Status Active
Purchase Type For Sale
Square Footage 2,108 sqft
Price per Sqft $277
Subdivision Tigerbelle Drive
MLS Listing ID 2771999
Bedrooms 3
Full Baths 2
Half Baths 1
HOA Y/N No
Year Built 2024
Annual Tax Amount $618
Lot Size 1,306 Sqft
Acres 0.03
Property Description
Location
State TN
County Davidson County
Interior
Interior Features Built-in Features, Ceiling Fan(s), Entry Foyer, Open Floorplan, Pantry, Walk-In Closet(s)
Heating Central
Cooling Central Air, Electric
Flooring Laminate, Tile
Fireplaces Number 1
Fireplace Y
Appliance Dishwasher, Disposal, Microwave
Exterior
Exterior Feature Balcony, Garage Door Opener
Garage Spaces 1.0
Utilities Available Electricity Available, Water Available
View Y/N false
Private Pool false
Building
Lot Description Level
Story 2
Sewer Public Sewer
Water Public
Structure Type Frame
New Construction true
Schools
Elementary Schools Park Avenue Enhanced Option
Middle Schools Moses Mckissack Middle
High Schools Pearl Cohn Magnet High School
Others
Senior Community false






