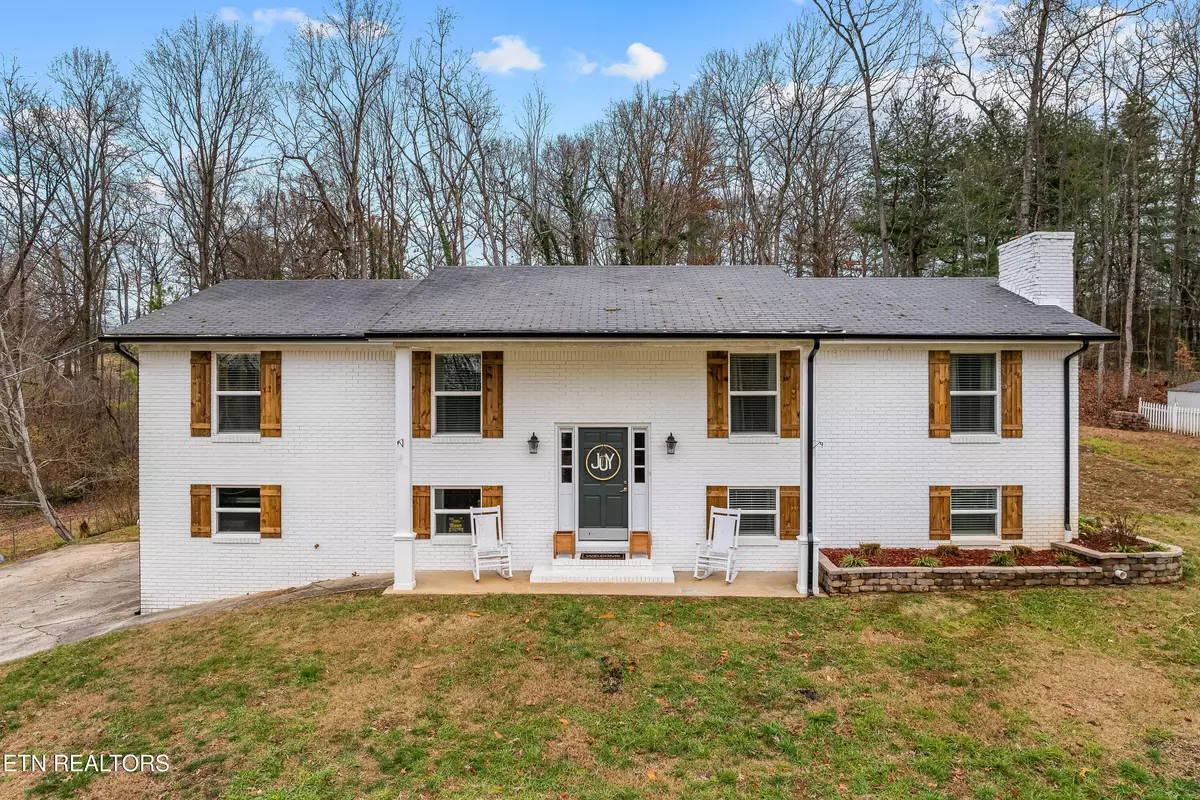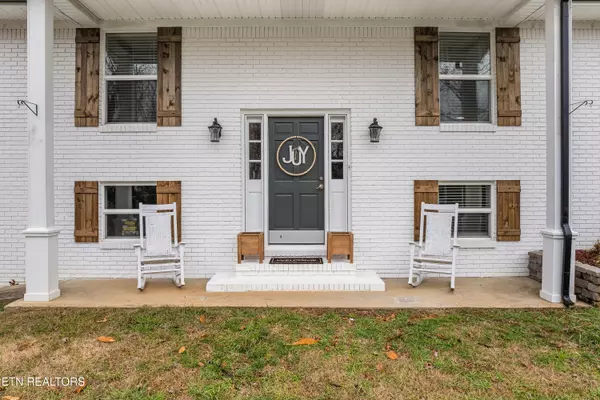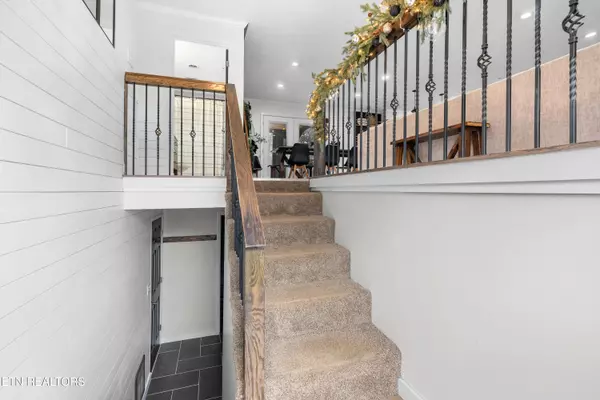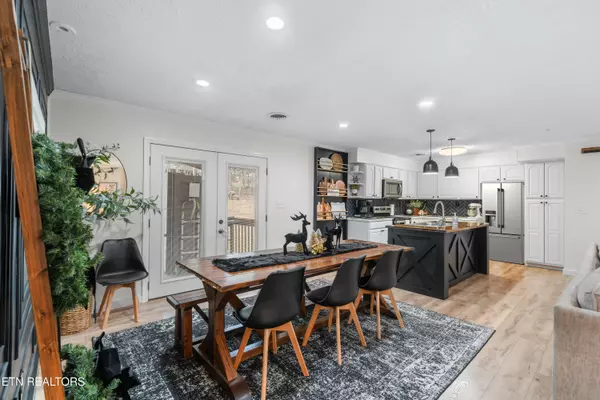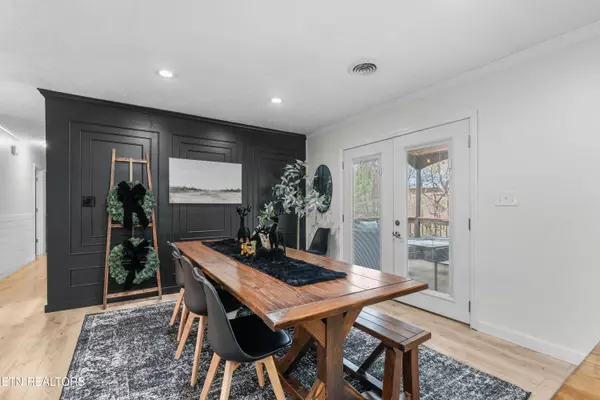1656 Kimberly DR Morristown, TN 37814
3 Beds
3 Baths
2,295 SqFt
UPDATED:
12/27/2024 01:00 PM
Key Details
Property Type Single Family Home
Sub Type Residential
Listing Status Active
Purchase Type For Sale
Square Footage 2,295 sqft
Price per Sqft $196
Subdivision Grandeur Estates
MLS Listing ID 1285526
Style Other
Bedrooms 3
Full Baths 3
Originating Board East Tennessee REALTORS® MLS
Year Built 1977
Lot Size 0.490 Acres
Acres 0.49
Property Description
The main floor open concept is elegantly designed, featuring barn doors in the living area and an accent wall in the dining area, complemented by new LVP flooring throughout. Take note of the stunning custom-built island, which boasts a wood epoxy countertop. Additionally, the other countertop is crafted from attractive cement, enhanced by a backsplash that introduces a contemporary touch to this kitchen space.
This level features the master bedroom with a spacious custom walk-in closet equipped with tailored shelving. It also boasts a walk-in tiled shower and a custom-built double vanity. Notice the designed walls in the second bedroom on this level, this home offers so many custom features.
While descending to the lower level, notice the iron and wood railing, the lower level reveals the bonus area along with an additional bedroom and bathroom, which also functions as the laundry area.
Location
State TN
County Hamblen County - 38
Area 0.49
Rooms
Family Room Yes
Other Rooms DenStudy, Family Room
Basement Finished
Dining Room Eat-in Kitchen
Interior
Interior Features Island in Kitchen, Walk-In Closet(s), Eat-in Kitchen
Heating Central, Electric
Cooling Central Cooling
Flooring Carpet, Vinyl
Fireplaces Number 1
Fireplaces Type Brick, Wood Burning
Appliance Dishwasher, Microwave, Range, Refrigerator
Heat Source Central, Electric
Exterior
Exterior Feature Deck
Parking Features Basement
Garage Spaces 2.0
Garage Description Basement
Total Parking Spaces 2
Garage Yes
Building
Lot Description Rolling Slope
Faces From 11E/N turn left onto Kidwell Ridge Rd. Follow to a right on Kimberly Dr. Take Kimberly Dr to home on the right.
Sewer Septic Tank
Water Public
Architectural Style Other
Structure Type Brick
Others
Restrictions Yes
Tax ID 032O B 003.00
Energy Description Electric

