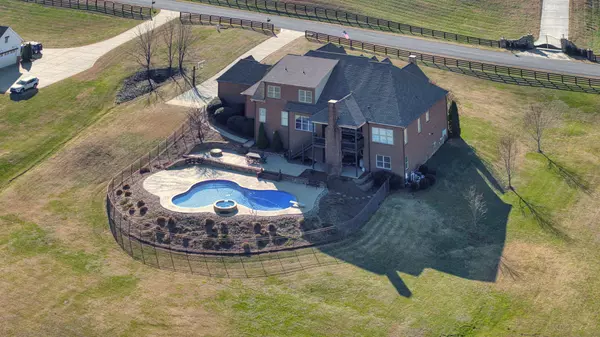6516 Brandon Park Way Franklin, TN 37064
4 Beds
6 Baths
6,053 SqFt
UPDATED:
12/28/2024 06:17 PM
Key Details
Property Type Single Family Home
Sub Type Single Family Residence
Listing Status Coming Soon
Purchase Type For Sale
Square Footage 6,053 sqft
Price per Sqft $462
Subdivision Brandon Park Downs
MLS Listing ID 2772283
Bedrooms 4
Full Baths 4
Half Baths 2
HOA Fees $83/mo
HOA Y/N Yes
Year Built 2014
Annual Tax Amount $5,801
Lot Size 2.020 Acres
Acres 2.02
Property Description
Location
State TN
County Williamson County
Rooms
Main Level Bedrooms 2
Interior
Interior Features Primary Bedroom Main Floor
Heating Central, Dual, Propane
Cooling Central Air, Electric
Flooring Carpet, Finished Wood, Tile
Fireplaces Number 3
Fireplace Y
Appliance Dishwasher, Disposal, Microwave, Stainless Steel Appliance(s)
Exterior
Garage Spaces 3.0
Pool In Ground
Utilities Available Electricity Available, Water Available
View Y/N true
View Lake
Roof Type Shingle
Private Pool true
Building
Story 2
Sewer Septic Tank
Water Public
Structure Type Brick,Fiber Cement
New Construction false
Schools
Elementary Schools Creekside Elementary School
Middle Schools Fred J Page Middle School
High Schools Fred J Page High School
Others
Senior Community false






