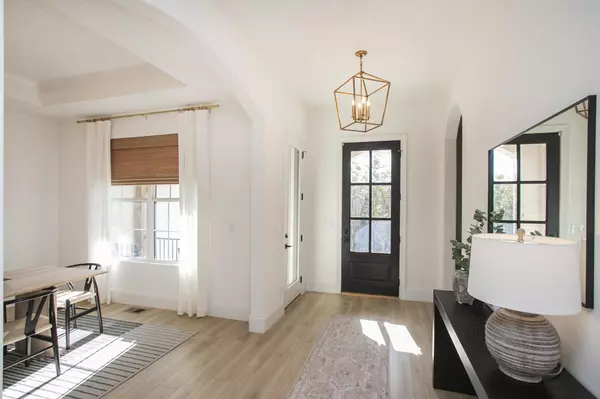7084 Big Oak Ln Nolensville, TN 37135
4 Beds
4 Baths
3,832 SqFt
UPDATED:
01/05/2025 10:02 PM
Key Details
Property Type Single Family Home
Sub Type Single Family Residence
Listing Status Active
Purchase Type For Sale
Square Footage 3,832 sqft
Price per Sqft $280
Subdivision Enclave @ Dove Lake Sec1
MLS Listing ID 2772525
Bedrooms 4
Full Baths 3
Half Baths 1
HOA Fees $125/mo
HOA Y/N Yes
Year Built 2021
Annual Tax Amount $3,035
Lot Size 0.440 Acres
Acres 0.44
Lot Dimensions 86.4 X 201.8
Property Description
Location
State TN
County Williamson County
Rooms
Main Level Bedrooms 1
Interior
Interior Features Air Filter, Ceiling Fan(s), Entry Foyer, Extra Closets, High Ceilings, In-Law Floorplan, Open Floorplan, Pantry, Storage, Walk-In Closet(s), Wet Bar, Primary Bedroom Main Floor, Kitchen Island
Heating Heat Pump
Cooling Electric
Flooring Carpet, Finished Wood, Tile
Fireplaces Number 2
Fireplace Y
Appliance Dishwasher, Disposal, Freezer, Microwave, Refrigerator
Exterior
Exterior Feature Garage Door Opener, Irrigation System
Garage Spaces 3.0
Utilities Available Electricity Available, Water Available
View Y/N false
Private Pool false
Building
Lot Description Cleared, Views
Story 2
Sewer STEP System
Water Public
Structure Type Brick
New Construction false
Schools
Elementary Schools Mill Creek Elementary School
Middle Schools Mill Creek Middle School
High Schools Nolensville High School
Others
Senior Community false






