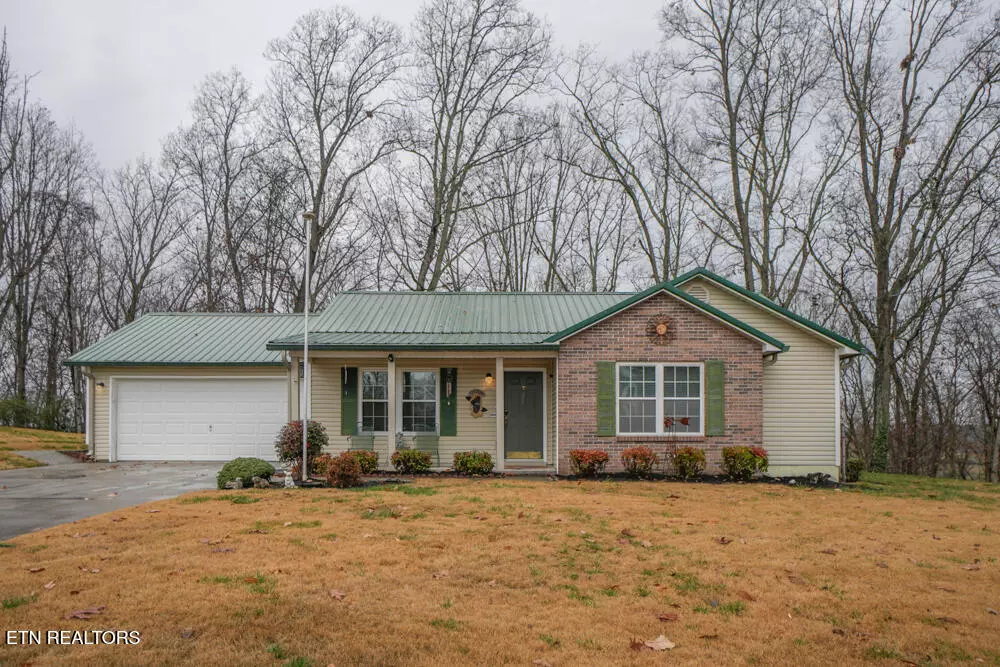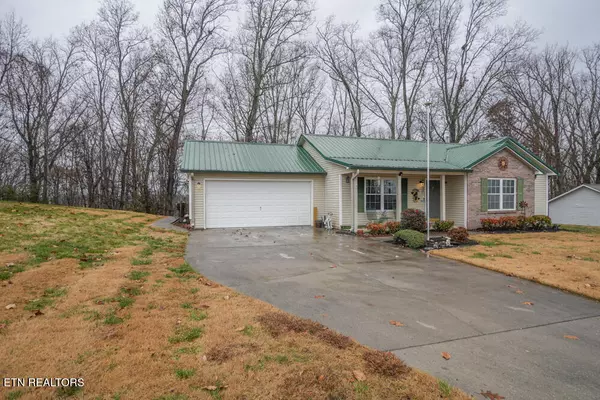290 Crestwood DR Lenoir City, TN 37771
3 Beds
2 Baths
1,150 SqFt
UPDATED:
01/03/2025 02:21 PM
Key Details
Property Type Single Family Home
Sub Type Residential
Listing Status Active
Purchase Type For Sale
Square Footage 1,150 sqft
Price per Sqft $282
Subdivision Crestwood Hills Unit 3
MLS Listing ID 1285669
Style Traditional
Bedrooms 3
Full Baths 2
Originating Board East Tennessee REALTORS® MLS
Year Built 2002
Lot Size 0.620 Acres
Acres 0.62
Property Description
Location
State TN
County Loudon County - 32
Area 0.62
Rooms
Other Rooms LaundryUtility, Bedroom Main Level, Great Room, Mstr Bedroom Main Level
Basement Slab
Dining Room Eat-in Kitchen
Interior
Interior Features Cathedral Ceiling(s), Eat-in Kitchen
Heating Central, Forced Air, Natural Gas, Electric
Cooling Central Cooling, Ceiling Fan(s)
Flooring Laminate, Tile
Fireplaces Type None
Appliance Dishwasher, Range, Refrigerator
Heat Source Central, Forced Air, Natural Gas, Electric
Laundry true
Exterior
Exterior Feature Porch - Covered, Porch - Enclosed, Porch - Screened
Parking Features Garage Door Opener, Attached, Main Level, Off-Street Parking
Garage Spaces 2.0
Garage Description Attached, Garage Door Opener, Main Level, Off-Street Parking, Attached
Total Parking Spaces 2
Garage Yes
Building
Lot Description Cul-De-Sac, Level, Rolling Slope
Faces From Maryville, take Highway 321-S to Lenoir City; in Lenoir City turn left on Simpson Road to right on Kingston Street (Old Highway 95); left on Harrison Road to right on Crestwood; house on right at top of hill
Sewer Public Sewer
Water Public
Architectural Style Traditional
Additional Building Storage
Structure Type Vinyl Siding,Brick,Frame
Schools
Middle Schools Lenoir City
High Schools Lenoir City
Others
Restrictions Yes
Tax ID 019E F 038.00
Energy Description Electric, Gas(Natural)





