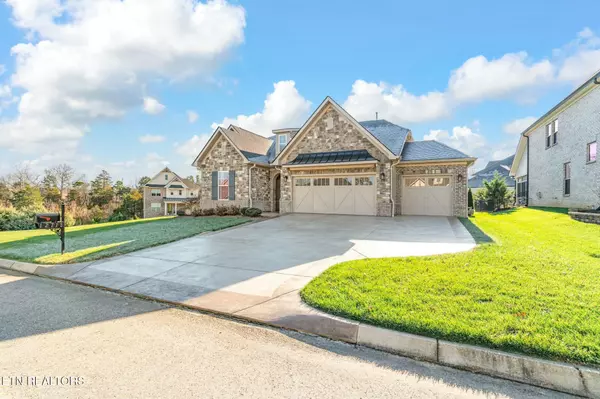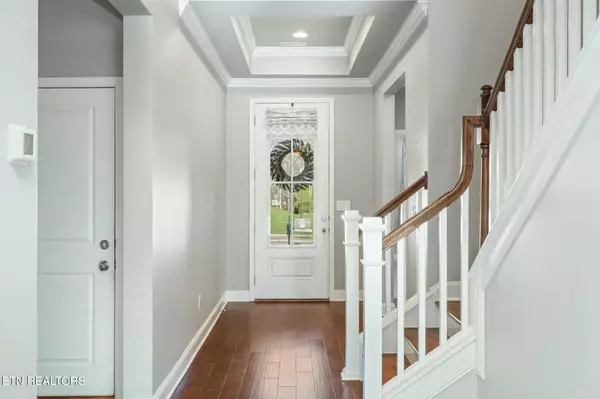12718 Capricorn LN Knoxville, TN 37922
4 Beds
3 Baths
2,890 SqFt
UPDATED:
01/16/2025 07:51 PM
Key Details
Property Type Single Family Home
Sub Type Residential
Listing Status Active
Purchase Type For Sale
Square Footage 2,890 sqft
Price per Sqft $311
Subdivision Hanley Hall
MLS Listing ID 1285676
Style Traditional
Bedrooms 4
Full Baths 3
HOA Fees $230/qua
Originating Board East Tennessee REALTORS® MLS
Year Built 2019
Lot Size 0.450 Acres
Acres 0.45
Property Description
From the moment you step inside, you're greeted by a sense of openness and warmth. The family room invites you to relax with its custom wood burning fireplace, built-in bookshelves, and hardwood floors that flow throughout & is open to the gourmet eat-in kitchen which is perfect for gatherings, featuring a large island, gas cooktop, & walk-in pantry.
The main-level master suite feels like your own personal retreat, with a spacious bathroom, an oversized walk-in closet, and the convenience of direct access to the laundry room. Two more bedrooms on the main floor offer plenty of flexibility for family or guests. Upstairs, you'll find a private fourth bedroom, a full bathroom, a large bonus room, and a walk-in storage area—plenty of room to grow, play, or work.
Step outside, and you'll discover why this home is truly special. The screened-in porch overlooks your own backyard paradise, complete with an in-ground saltwater pool and lush landscaping that creates a sense of privacy year-round.
Located in West Knoxville, this home is zoned for some of the area's most sought-after schools: Northshore Elementary, Farragut Middle, and Farragut High School. The neighborhood offers sidewalks, streetlights, and a community pool, and you're just minutes from shopping, dining, and parks.
Location
State TN
County Knox County - 1
Area 0.45
Rooms
Family Room Yes
Other Rooms LaundryUtility, Bedroom Main Level, Extra Storage, Breakfast Room, Family Room, Mstr Bedroom Main Level
Basement Slab
Dining Room Eat-in Kitchen
Interior
Interior Features Cathedral Ceiling(s), Island in Kitchen, Pantry, Walk-In Closet(s), Eat-in Kitchen
Heating Central, Natural Gas, Electric
Cooling Central Cooling
Flooring Carpet, Hardwood, Tile
Fireplaces Number 1
Fireplaces Type Wood Burning
Appliance Dishwasher, Disposal, Gas Stove, Microwave, Range, Security Alarm, Self Cleaning Oven, Smoke Detector, Tankless Wtr Htr
Heat Source Central, Natural Gas, Electric
Laundry true
Exterior
Exterior Feature Irrigation System, Fenced - Yard, Patio, Pool - Swim (Ingrnd), Porch - Covered, Porch - Screened, Prof Landscaped
Parking Features Garage Door Opener, Attached, Main Level
Garage Spaces 3.0
Garage Description Attached, Garage Door Opener, Main Level, Attached
Pool true
Community Features Sidewalks
Amenities Available Pool
View Country Setting
Porch true
Total Parking Spaces 3
Garage Yes
Building
Lot Description Private, Corner Lot, Irregular Lot
Faces Kingston Pike to Virtue Rd.to Boyd Station to Left onto Harvey Rd. then stay right on Harvey Rd to Hanley Hall Subdivision on Right to home on Left.
Sewer Public Sewer
Water Public
Architectural Style Traditional
Structure Type Stone,Brick
Schools
Middle Schools Farragut
High Schools Farragut
Others
HOA Fee Include Trash
Restrictions Yes
Tax ID 169BB022
Energy Description Electric, Gas(Natural)





