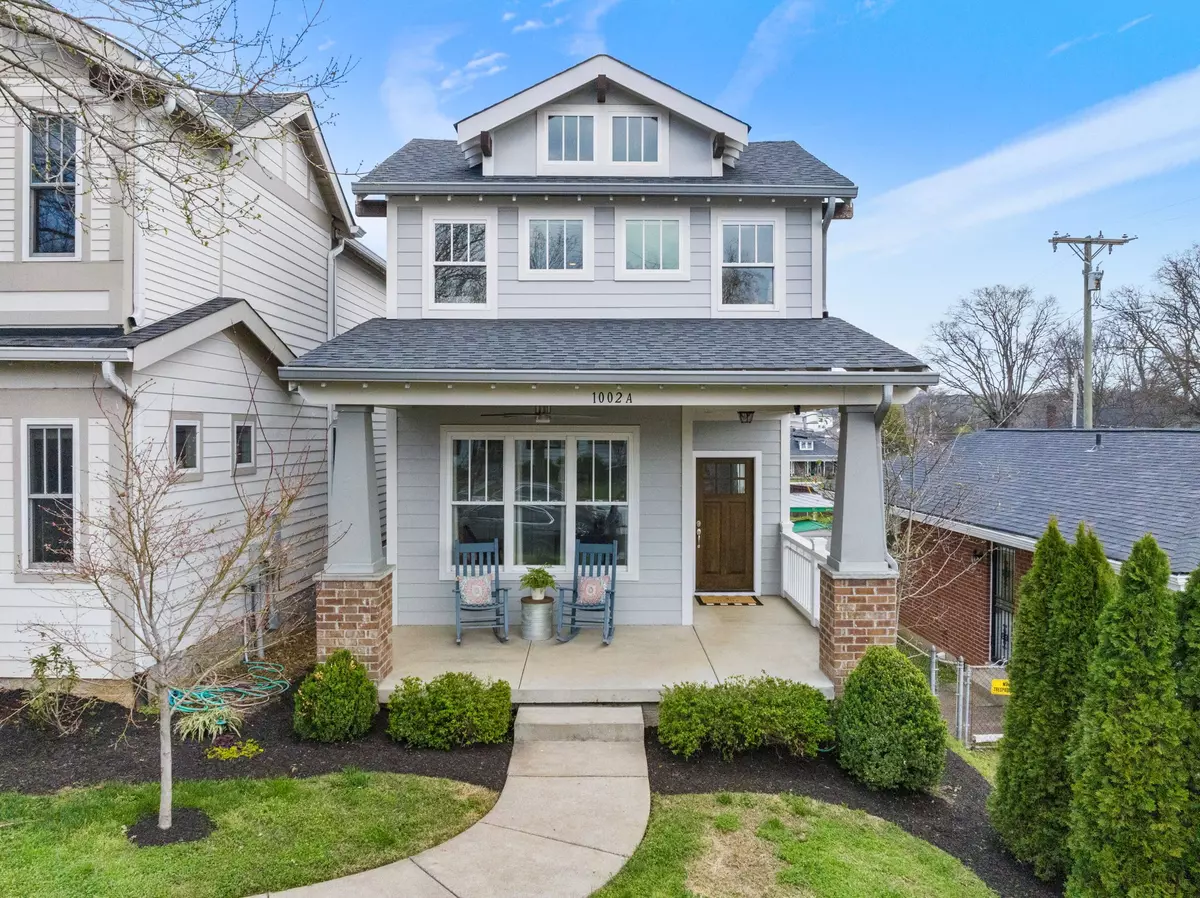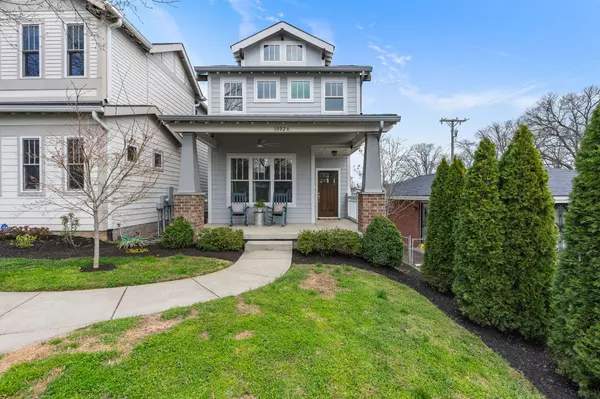1002A Caldwell Ave Nashville, TN 37204
4 Beds
4 Baths
2,935 SqFt
UPDATED:
01/13/2025 06:02 AM
Key Details
Property Type Single Family Home
Sub Type Single Family Residence
Listing Status Active
Purchase Type For Sale
Square Footage 2,935 sqft
Price per Sqft $485
Subdivision 1002 Caldwell Avenue Townhomes
MLS Listing ID 2772777
Bedrooms 4
Full Baths 2
Half Baths 2
HOA Y/N No
Year Built 2015
Annual Tax Amount $6,435
Lot Size 1,306 Sqft
Acres 0.03
Property Description
Location
State TN
County Davidson County
Rooms
Main Level Bedrooms 1
Interior
Interior Features Ceiling Fan(s), Walk-In Closet(s)
Heating Central
Cooling Central Air
Flooring Carpet, Finished Wood, Tile, Vinyl
Fireplaces Number 1
Fireplace Y
Appliance Dishwasher, Refrigerator
Exterior
Garage Spaces 2.0
Utilities Available Water Available
View Y/N false
Private Pool false
Building
Story 2
Sewer Public Sewer
Water Public
Structure Type Hardboard Siding
New Construction false
Schools
Elementary Schools Waverly-Belmont Elementary School
Middle Schools John Trotwood Moore Middle
High Schools Hillsboro Comp High School
Others
Senior Community false






