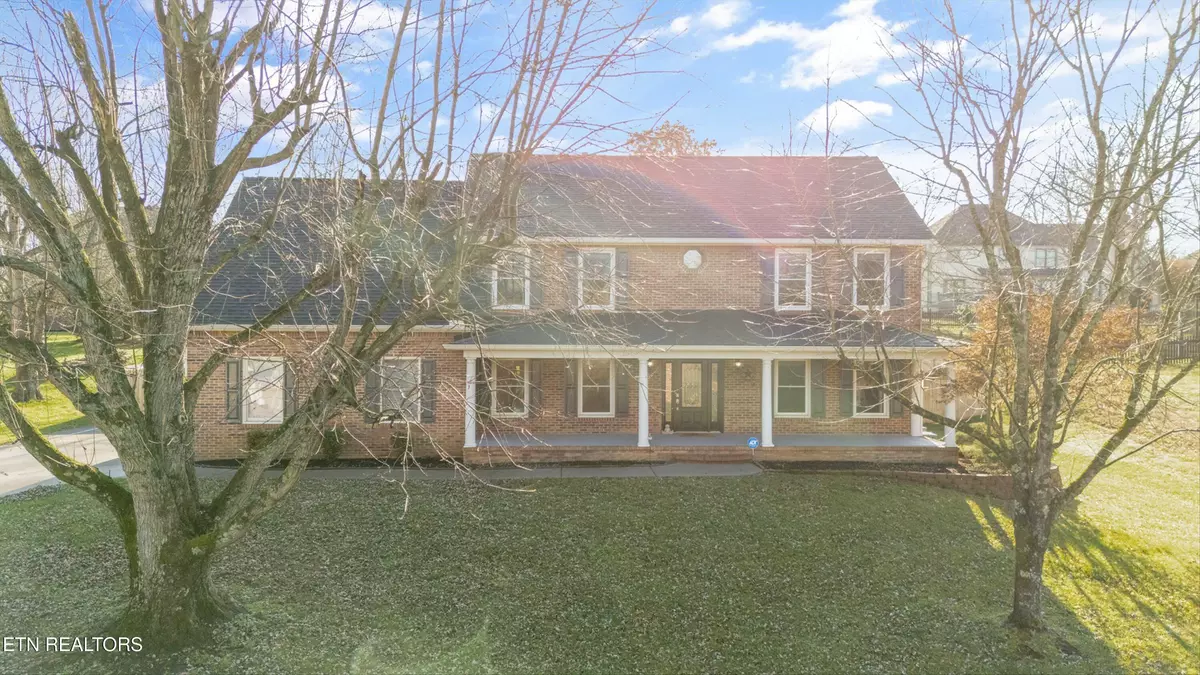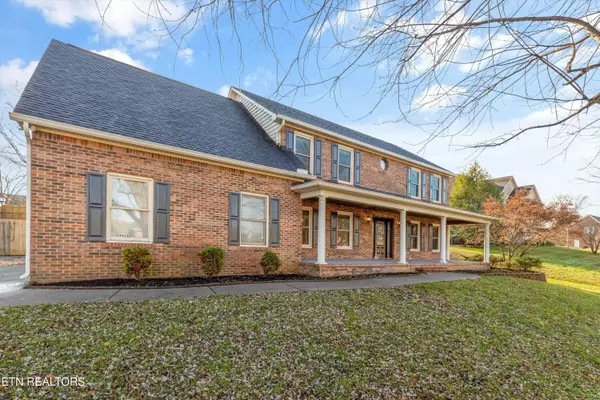432 Sundown Rd Knoxville, TN 37934
4 Beds
3 Baths
3,079 SqFt
UPDATED:
01/06/2025 02:40 PM
Key Details
Property Type Single Family Home
Sub Type Residential
Listing Status Active
Purchase Type For Sale
Square Footage 3,079 sqft
Price per Sqft $233
Subdivision Fort West
MLS Listing ID 1285718
Style Traditional
Bedrooms 4
Full Baths 3
HOA Fees $100/ann
Originating Board East Tennessee REALTORS® MLS
Year Built 1989
Lot Size 0.380 Acres
Acres 0.38
Lot Dimensions 110 x 150
Property Description
Inside, you'll find refinished walnut hardwood floors throughout the main level, stairs, and upstairs hallway. Freshly painted walls and updated carpet upstairs give the home a modern and polished look. The spacious kitchen features custom cherry cabinets, stainless steel appliances, granite countertops, and an open-concept layout seamlessly connected to the living room. A mudroom with additional storage and granite counters adds extra functionality, while the whole-house water filtration system provides clean water everywhere. Additional updates include a newly installed wooden privacy fence, upstairs HVAC unit, an encapsulated crawlspace, upgraded lighting and fixtures, a beautifully renovated master bathroom and upstairs bathroom, a brand-new water heater and new thermostats—making it completely move-in ready!
Step outside to enjoy your private backyard oasis with a screened-in porch and an open deck, perfect for grilling and entertaining. The 2-car side-entry garage offers storage galore, with custom cabinets, counters and a work sink. The fully irrigated lawn keeps your yard lush and green.
This is your chance to own a beautifully updated home in the heart of Farragut due to an unexpected relocation. Schedule your showing today and make this house your home!
Location
State TN
County Knox County - 1
Area 0.38
Rooms
Family Room Yes
Other Rooms LaundryUtility, Extra Storage, Office, Breakfast Room, Family Room
Basement Crawl Space, Crawl Space Sealed
Dining Room Eat-in Kitchen, Formal Dining Area
Interior
Interior Features Island in Kitchen, Pantry, Walk-In Closet(s), Eat-in Kitchen
Heating Central, Natural Gas
Cooling Central Cooling, Ceiling Fan(s)
Flooring Carpet, Hardwood, Tile
Fireplaces Number 1
Fireplaces Type Brick, Gas Log
Appliance Dishwasher, Disposal, Dryer, Microwave, Range, Refrigerator, Security Alarm, Smoke Detector, Washer
Heat Source Central, Natural Gas
Laundry true
Exterior
Exterior Feature Irrigation System, Window - Energy Star, Windows - Vinyl, Fence - Privacy, Fence - Wood, Fenced - Yard, Porch - Screened, Deck
Parking Features Other, Attached, Side/Rear Entry, Main Level
Garage Spaces 2.0
Garage Description Attached, SideRear Entry, Main Level, Attached
Pool true
Amenities Available Playground, Pool
Total Parking Spaces 2
Garage Yes
Building
Lot Description Level
Faces West on Kingston Pike, Left onto Old Stage Rd, Left onto Long Bow Rd, Left onto Sundown Rd, Home is on your left with sign on property
Sewer Public Sewer
Water Public
Architectural Style Traditional
Structure Type Vinyl Siding,Brick,Frame
Schools
Middle Schools Farragut
High Schools Farragut
Others
Restrictions Yes
Tax ID 152PA015
Energy Description Gas(Natural)





