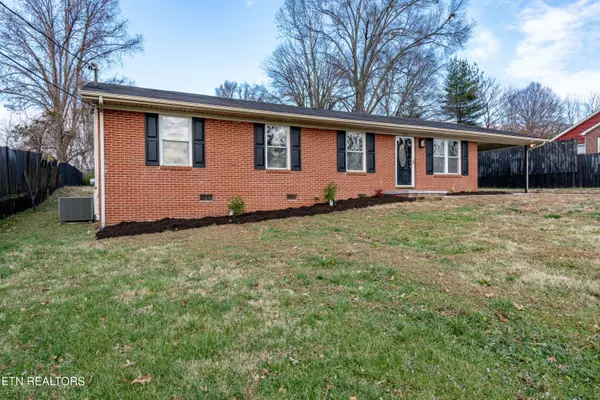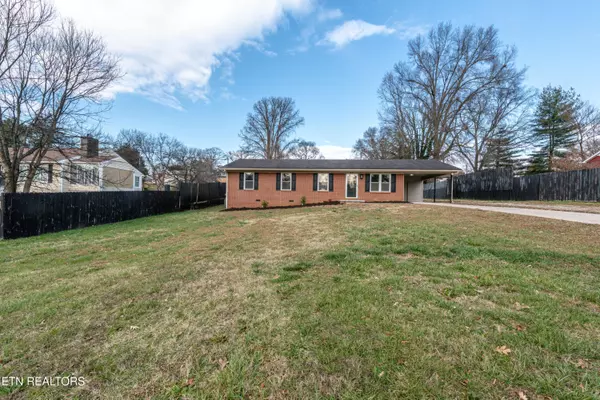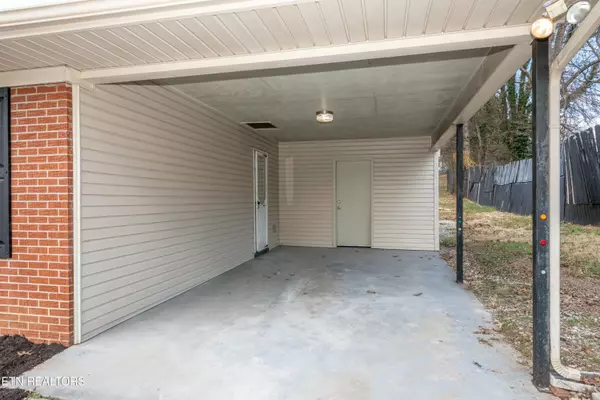1421 Highland DR Knoxville, TN 37918
4 Beds
2 Baths
1,300 SqFt
UPDATED:
01/07/2025 01:51 AM
Key Details
Property Type Single Family Home
Sub Type Residential
Listing Status Active
Purchase Type For Sale
Square Footage 1,300 sqft
Price per Sqft $253
Subdivision William Lewis Estate
MLS Listing ID 1285729
Style Traditional
Bedrooms 4
Full Baths 2
Originating Board East Tennessee REALTORS® MLS
Year Built 1971
Lot Size 0.460 Acres
Acres 0.46
Property Description
Location
State TN
County Knox County - 1
Area 0.46
Rooms
Other Rooms LaundryUtility, Bedroom Main Level, Extra Storage, Breakfast Room, Mstr Bedroom Main Level
Basement Crawl Space
Dining Room Eat-in Kitchen, Breakfast Room
Interior
Interior Features Eat-in Kitchen
Heating Central, Heat Pump, Electric
Cooling Central Cooling, Ceiling Fan(s)
Flooring Laminate, Carpet, Vinyl
Fireplaces Type None
Appliance Dishwasher, Microwave, Range, Self Cleaning Oven, Smoke Detector
Heat Source Central, Heat Pump, Electric
Laundry true
Exterior
Exterior Feature Windows - Vinyl, Windows - Insulated, Fence - Privacy, Prof Landscaped, Deck
Parking Features Attached, Carport, Main Level
Carport Spaces 1
Garage Description Attached, Carport, Main Level, Attached
Garage No
Building
Lot Description Level, Rolling Slope
Faces From I-40 E take exit 387A to merge onto I-275 N.Take exit 2 on Heiskell Ave, turn right onto Heiskell Ave, left onto Bruhin Rd, right onto Highland Dr and the property is on your left.
Sewer Public Sewer
Water Public
Architectural Style Traditional
Additional Building Storage
Structure Type Vinyl Siding,Brick,Block,Frame
Others
Restrictions No
Tax ID 069BB020
Energy Description Electric





