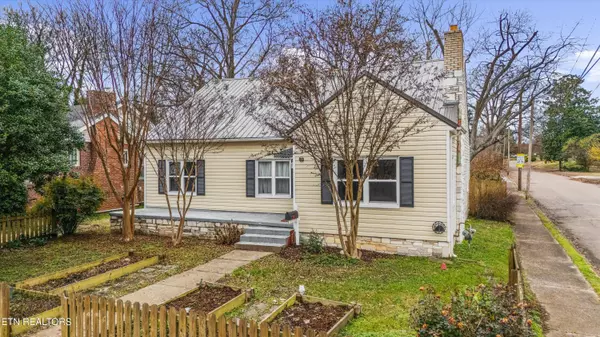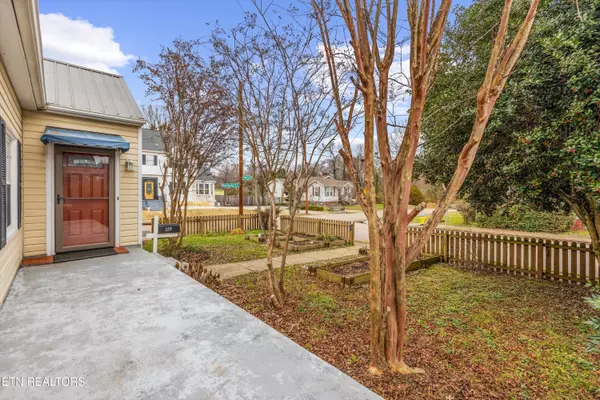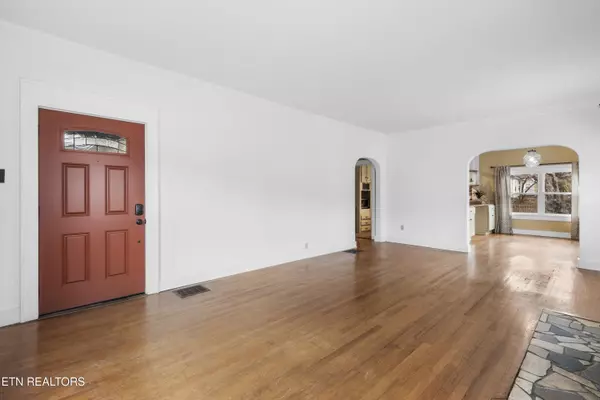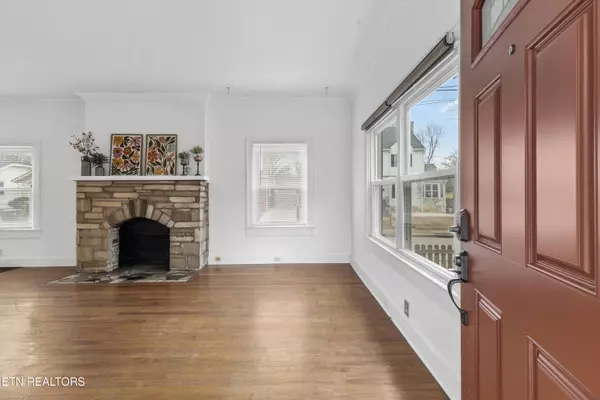2219 Paige St Knoxville, TN 37917
3 Beds
2 Baths
1,329 SqFt
UPDATED:
01/06/2025 04:20 PM
Key Details
Property Type Single Family Home
Sub Type Residential
Listing Status Active
Purchase Type For Sale
Square Footage 1,329 sqft
Price per Sqft $274
Subdivision Wallace & Young Add Pt 12
MLS Listing ID 1285740
Style Traditional
Bedrooms 3
Full Baths 2
Originating Board East Tennessee REALTORS® MLS
Year Built 1930
Lot Size 9,147 Sqft
Acres 0.21
Lot Dimensions 50x180
Property Description
Location
State TN
County Knox County - 1
Area 0.21
Rooms
Other Rooms Workshop, Bedroom Main Level, Extra Storage, Mstr Bedroom Main Level
Basement Unfinished
Interior
Interior Features Eat-in Kitchen
Heating Central, Natural Gas, Electric
Cooling Central Cooling
Flooring Hardwood, Tile
Fireplaces Number 1
Fireplaces Type Stone
Appliance Dishwasher, Disposal, Dryer, Gas Stove, Microwave, Refrigerator, Self Cleaning Oven, Smoke Detector, Washer
Heat Source Central, Natural Gas, Electric
Exterior
Exterior Feature Windows - Vinyl, Windows - Insulated, Fence - Wood
Parking Features Detached, Main Level, Off-Street Parking
Garage Spaces 1.0
Garage Description Detached, Main Level, Off-Street Parking
View Other
Total Parking Spaces 1
Garage Yes
Building
Lot Description Corner Lot, Level
Faces From Broadway, turn onto Oglewood Ave., right on Paige Street NE, it is on the corner of Melbourne Ave. NE
Sewer Public Sewer
Water Public
Architectural Style Traditional
Structure Type Vinyl Siding,Other,Frame
Schools
Middle Schools Whittle Springs
High Schools Fulton
Others
Restrictions No
Tax ID 081DA034
Energy Description Electric, Gas(Natural)





