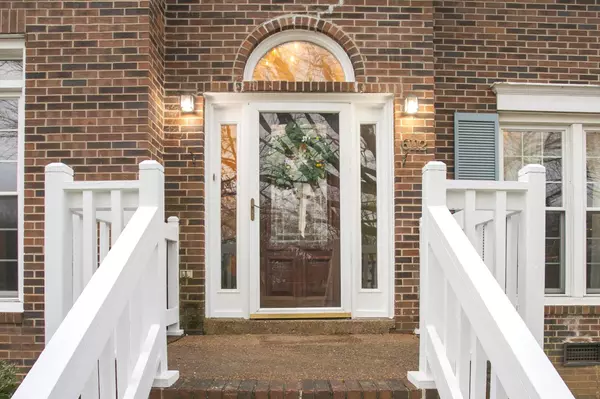6112 S Riverbend Dr Nashville, TN 37221
4 Beds
3 Baths
2,294 SqFt
OPEN HOUSE
Sat Jan 25, 2:00pm - 4:00pm
Sun Jan 26, 2:00pm - 4:00pm
UPDATED:
01/14/2025 02:58 AM
Key Details
Property Type Single Family Home
Sub Type Single Family Residence
Listing Status Active
Purchase Type For Sale
Square Footage 2,294 sqft
Price per Sqft $261
Subdivision South Colony At Riverbend
MLS Listing ID 2773208
Bedrooms 4
Full Baths 2
Half Baths 1
HOA Fees $78/mo
HOA Y/N Yes
Year Built 1990
Annual Tax Amount $2,423
Lot Size 8,712 Sqft
Acres 0.2
Lot Dimensions 90 X 101
Property Description
Location
State TN
County Davidson County
Interior
Interior Features Bookcases, Ceiling Fan(s), Pantry, Walk-In Closet(s)
Heating Central
Cooling Central Air
Flooring Carpet, Finished Wood, Tile
Fireplaces Number 1
Fireplace Y
Appliance Dishwasher, Microwave, Refrigerator
Exterior
Garage Spaces 2.0
Utilities Available Water Available
View Y/N false
Roof Type Asphalt
Private Pool false
Building
Lot Description Level
Story 2
Sewer Public Sewer
Water Public
Structure Type Brick
New Construction false
Schools
Elementary Schools Harpeth Valley Elementary
Middle Schools Bellevue Middle
High Schools James Lawson High School
Others
HOA Fee Include Recreation Facilities
Senior Community false






