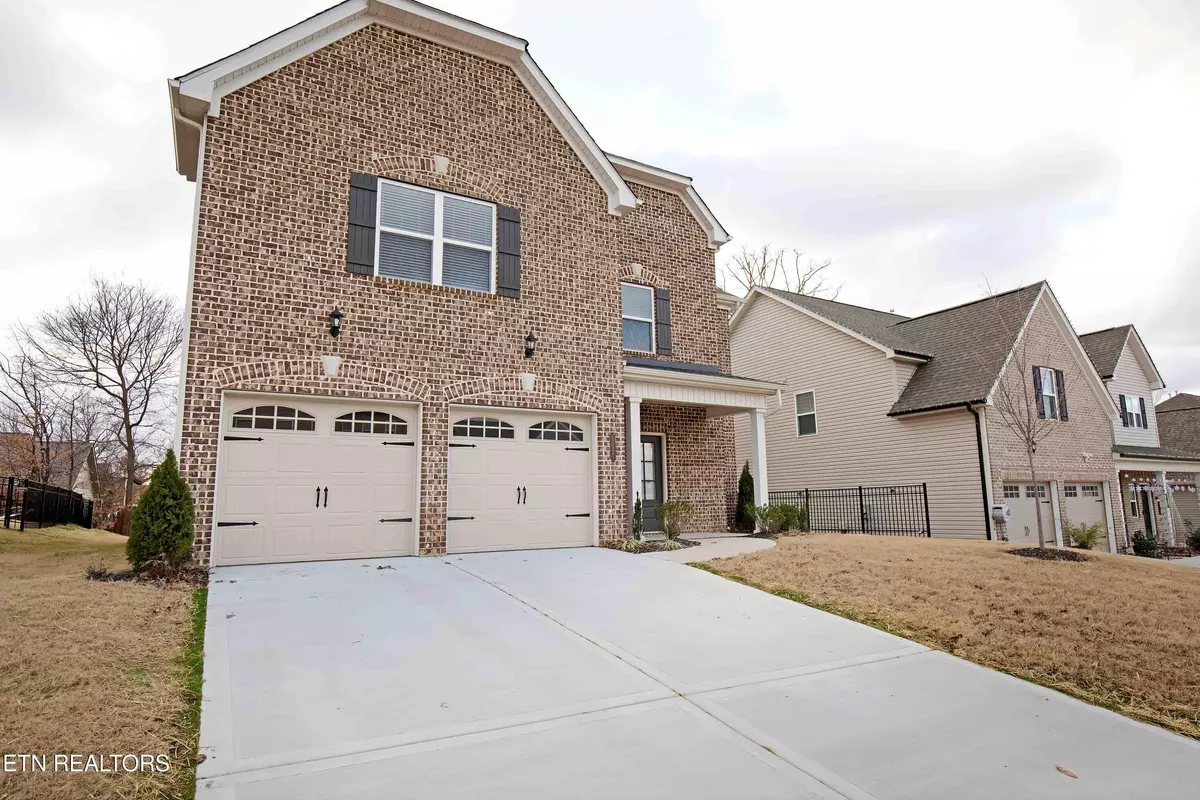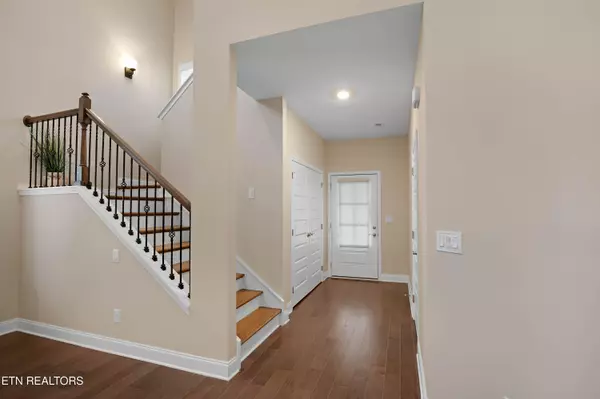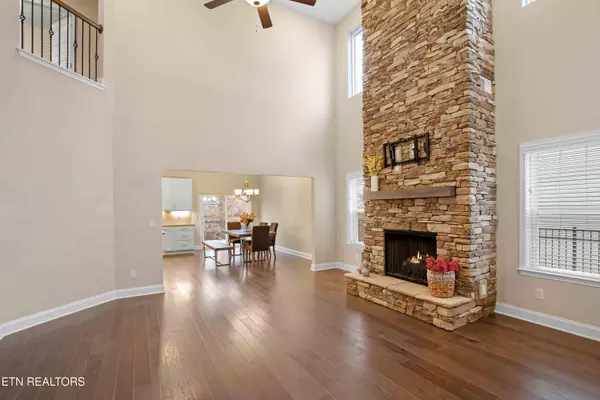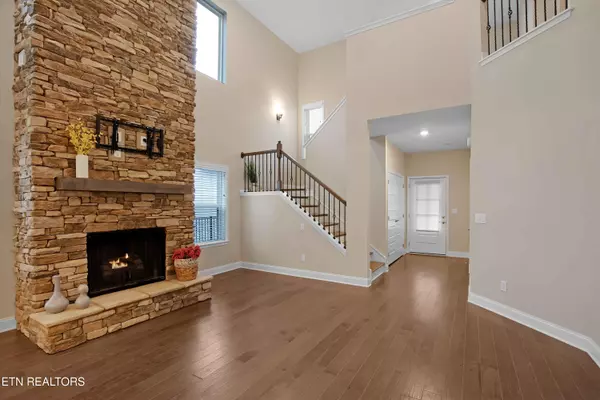1125 Beech Tree CV Maryville, TN 37801
4 Beds
4 Baths
3,098 SqFt
UPDATED:
01/06/2025 07:33 AM
Key Details
Property Type Single Family Home
Sub Type Residential
Listing Status Active
Purchase Type For Sale
Square Footage 3,098 sqft
Price per Sqft $201
Subdivision Morgan Park
MLS Listing ID 1285781
Style Contemporary
Bedrooms 4
Full Baths 3
Half Baths 1
HOA Fees $63/mo
Originating Board East Tennessee REALTORS® MLS
Year Built 2023
Lot Size 6,969 Sqft
Acres 0.16
Lot Dimensions 60X120X60X120
Property Description
**Stunning Modern Home in Maryville City Limits!** Welcome to your dream home, just one year young and brimming with contemporary elegance! This spacious residence boasts an impressive design, featuring soaring 9-foot ceilings on the main level and an awe-inspiring 22-foot ceiling in the great room, creating an open and airy atmosphere perfect for both relaxation and entertaining. The main level includes a luxurious owner's suite, complete with a thoughtfully designed owner's bath that showcases a drop-in tub with exquisite tile surround, a walk-in tile shower, and elegant tile flooring. The heart of the home, the expansive kitchen, offers ample storage, beautiful granite countertops, SS appliances with gas range and a 9-inch deep single basin undermount sink, making it a chef's delight. Rich hardwood floors flow throughout the main level, leading you to the stunning floor-to-ceiling stacked stone fireplace, a perfect focal point for cozy gatherings. Upstairs, you'll find three additional bedrooms and a versatile bonus room with charming French doors, along with two well-appointed baths. Natural light floods every corner of this home, which shows like new and is ready for you to move in. The house has new blinds with a 5 year warranty as well as there is a 5 year mechanical warranty and fresh paint throughout. Conveniently located near Denso, McGhee Tyson Airport, shopping, and dining, this property is a rare find in a desirable area. Don't miss your chance to make it yours—schedule a showing today before it's gone!
Location
State TN
County Blount County - 28
Area 0.16
Rooms
Other Rooms Extra Storage, Breakfast Room, Great Room, Mstr Bedroom Main Level
Basement Slab
Dining Room Eat-in Kitchen
Interior
Interior Features Cathedral Ceiling(s), Island in Kitchen, Pantry, Walk-In Closet(s), Eat-in Kitchen
Heating Central, Natural Gas
Cooling Central Cooling
Flooring Carpet, Hardwood, Vinyl, Tile
Fireplaces Number 1
Fireplaces Type Stone, Gas Log
Appliance Dishwasher, Disposal, Gas Stove, Microwave, Range
Heat Source Central, Natural Gas
Exterior
Exterior Feature Window - Energy Star, Patio, Porch - Covered
Parking Features Garage Door Opener, Attached
Garage Spaces 2.0
Garage Description Attached, Garage Door Opener, Attached
Community Features Sidewalks
View Country Setting
Porch true
Total Parking Spaces 2
Garage Yes
Building
Lot Description Level
Faces From Tyson McGhee Airport take Alcoa Hwy, in 3.1 mi take R on Foothills Mall dr, in 0.5 mi take R on Morganton Rd, in 0.9 mi take R on Robert C Jackson Dr, on 0.3 mi take L on Worthington Blvd, take R on Beech Tree Cv, the house is on the Left.
Sewer Public Sewer
Water Public
Architectural Style Contemporary
Structure Type Vinyl Siding,Brick
Schools
Middle Schools Montgomery Ridge
High Schools Maryville
Others
Restrictions Yes
Tax ID 056L A 030.00
Energy Description Gas(Natural)





