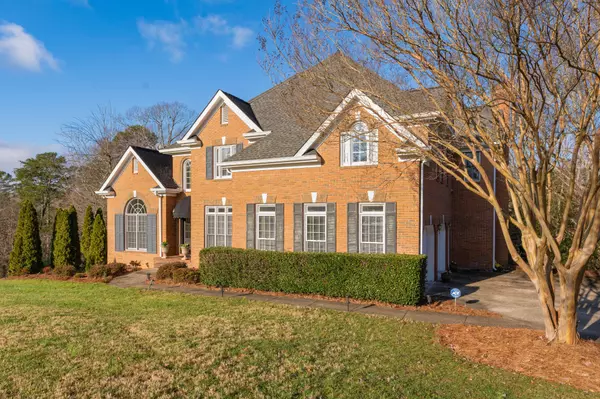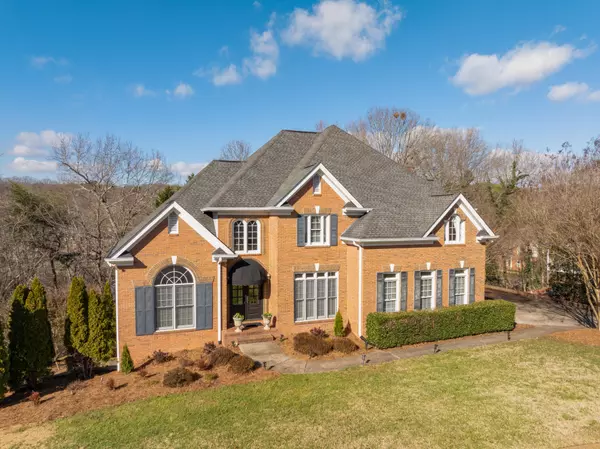6682 Ridge Haven Lane Hixson, TN 37343
4 Beds
4 Baths
4,882 SqFt
UPDATED:
01/02/2025 10:22 PM
Key Details
Property Type Single Family Home
Listing Status Active
Purchase Type For Sale
Square Footage 4,882 sqft
Price per Sqft $143
Subdivision Riverwood
MLS Listing ID 2773568
Bedrooms 4
Full Baths 4
HOA Y/N No
Year Built 1994
Annual Tax Amount $4,893
Lot Size 0.510 Acres
Acres 0.51
Lot Dimensions 109.57X183.97
Property Description
Location
State TN
County Hamilton County
Interior
Interior Features Ceiling Fan(s), Entry Foyer, In-Law Floorplan, Open Floorplan, Storage, Walk-In Closet(s)
Heating Central, Natural Gas
Cooling Ceiling Fan(s), Central Air, Electric
Flooring Carpet, Finished Wood, Tile, Other
Fireplaces Number 2
Fireplace Y
Appliance Refrigerator, Disposal, Dishwasher
Exterior
Exterior Feature Irrigation System
Garage Spaces 2.0
Utilities Available Electricity Available, Water Available
View Y/N false
Roof Type Other
Private Pool false
Building
Lot Description Cul-De-Sac, Other
Story 3
Sewer Public Sewer
Water Public
Structure Type Other,Brick
New Construction false
Schools
Elementary Schools Big Ridge Elementary School
Middle Schools Hixson Middle School
High Schools Hixson High School
Others
Senior Community false






