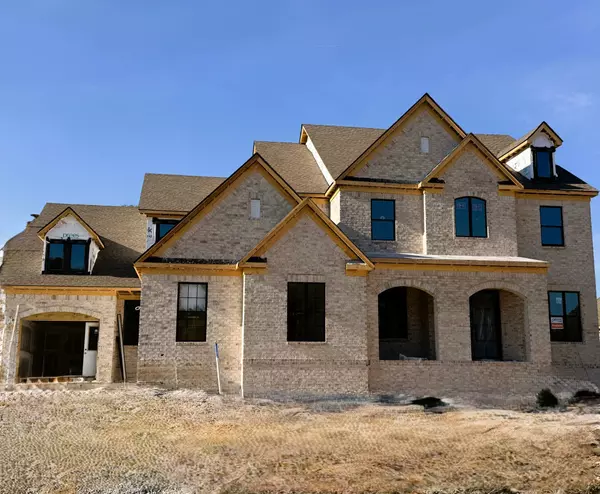7421 Leelee Dr Franklin, TN 37064
5 Beds
6 Baths
4,835 SqFt
UPDATED:
01/04/2025 10:02 PM
Key Details
Property Type Single Family Home
Sub Type Single Family Residence
Listing Status Active
Purchase Type For Sale
Square Footage 4,835 sqft
Price per Sqft $330
Subdivision Starnes Creek
MLS Listing ID 2773932
Bedrooms 5
Full Baths 5
Half Baths 1
HOA Fees $350/qua
HOA Y/N Yes
Year Built 2025
Annual Tax Amount $7,500
Lot Size 0.290 Acres
Acres 0.29
Property Description
Location
State TN
County Williamson County
Rooms
Main Level Bedrooms 2
Interior
Interior Features Smart Appliance(s), Smart Light(s), Smart Thermostat, Storage, Walk-In Closet(s), Entry Foyer, Primary Bedroom Main Floor
Heating Furnace
Cooling Central Air
Flooring Carpet, Finished Wood, Tile
Fireplaces Number 2
Fireplace Y
Appliance Dishwasher, Disposal, Freezer, Microwave, Refrigerator, Stainless Steel Appliance(s)
Exterior
Exterior Feature Garage Door Opener
Garage Spaces 3.0
Utilities Available Water Available
View Y/N false
Roof Type Shingle
Private Pool false
Building
Lot Description Level
Story 2
Sewer STEP System
Water Private
Structure Type Brick
New Construction true
Schools
Elementary Schools Arrington Elementary School
Middle Schools Fred J Page Middle School
High Schools Fred J Page High School
Others
HOA Fee Include Maintenance Grounds,Insurance
Senior Community false






