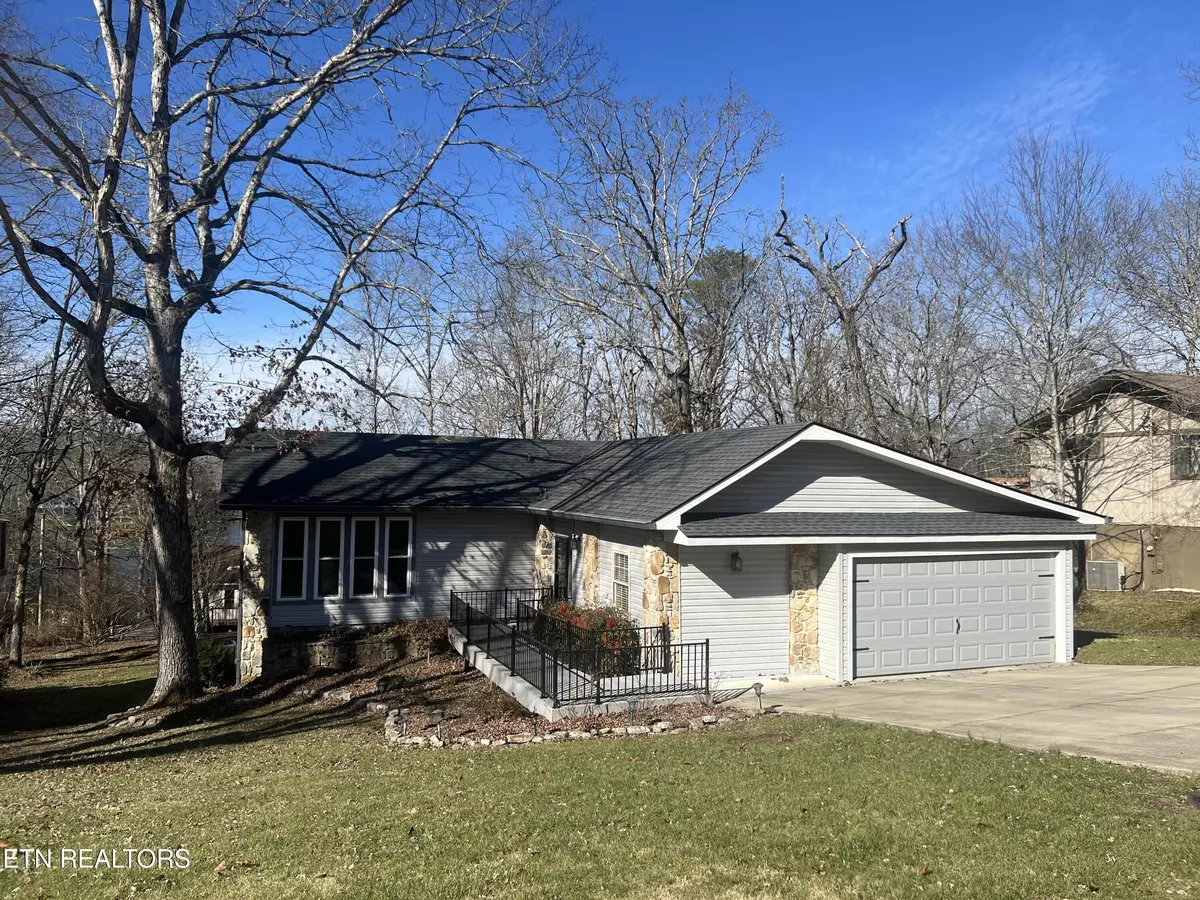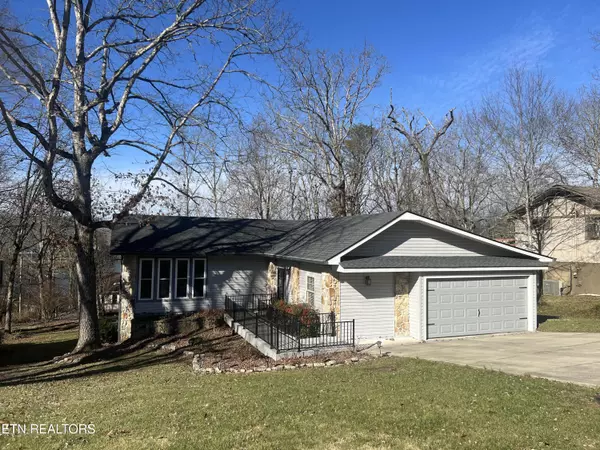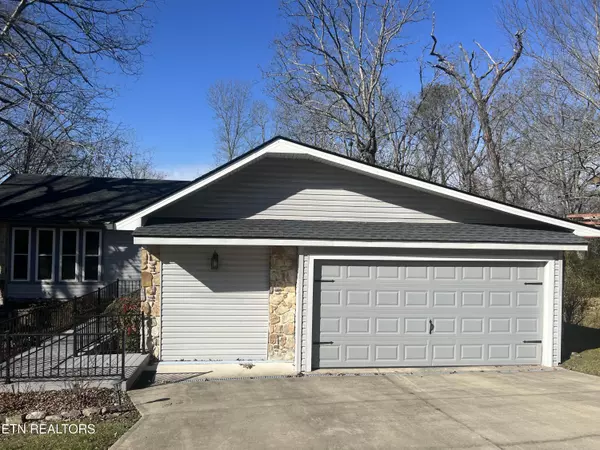137 Lakeshire DR Crossville, TN 38558
2 Beds
2 Baths
1,447 SqFt
UPDATED:
01/03/2025 07:43 PM
Key Details
Property Type Single Family Home
Sub Type Residential
Listing Status Active
Purchase Type For Sale
Square Footage 1,447 sqft
Price per Sqft $206
Subdivision St George Replat
MLS Listing ID 1285922
Style Traditional
Bedrooms 2
Full Baths 2
HOA Fees $120/mo
Originating Board East Tennessee REALTORS® MLS
Year Built 1975
Lot Size 10,890 Sqft
Acres 0.25
Lot Dimensions 83.8 x 136.7 IRR
Property Description
Location
State TN
County Cumberland County - 34
Area 0.25
Rooms
Other Rooms LaundryUtility, DenStudy, Sunroom, Workshop, Extra Storage, Mstr Bedroom Main Level
Basement Other
Dining Room Formal Dining Area
Interior
Interior Features Pantry, Walk-In Closet(s)
Heating Central, Electric
Cooling Central Cooling, Ceiling Fan(s)
Flooring Laminate
Fireplaces Type None
Window Features Drapes
Appliance Dishwasher, Range, Refrigerator
Heat Source Central, Electric
Laundry true
Exterior
Exterior Feature Deck
Parking Features Garage Door Opener, Attached, Main Level
Garage Spaces 2.0
Garage Description Attached, Garage Door Opener, Main Level, Attached
Pool true
Community Features Sidewalks
Amenities Available Golf Course, Playground, Recreation Facilities, Sauna, Security, Pool, Tennis Court(s)
View Seasonal Lake View, Country Setting
Total Parking Spaces 2
Garage Yes
Building
Lot Description Golf Community, Irregular Lot
Faces North on Peavine from I40 and turn right on St. George and left on Lakeshire and home is on the left.
Sewer Public Sewer
Water Public
Architectural Style Traditional
Structure Type Block,Frame
Schools
Middle Schools Stone
High Schools Stone Memorial
Others
HOA Fee Include All Amenities,Security
Restrictions Yes
Tax ID 090A F 008.00
Energy Description Electric





