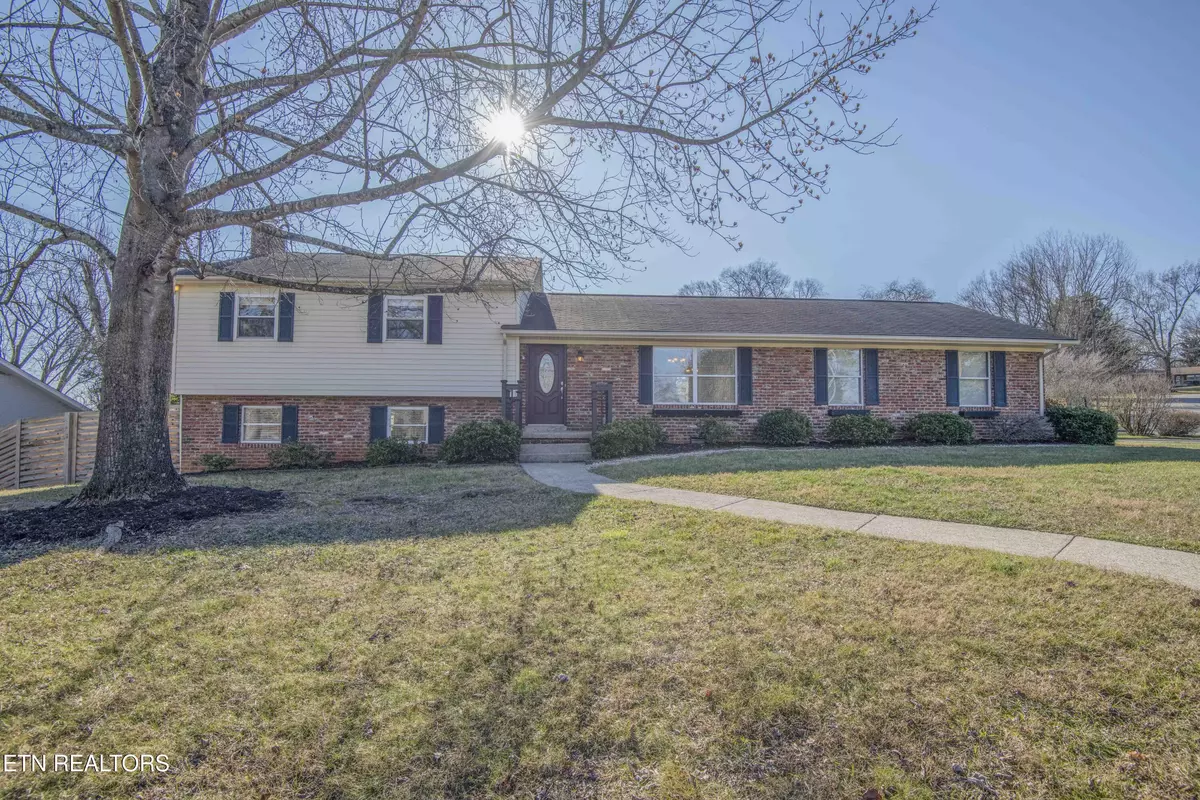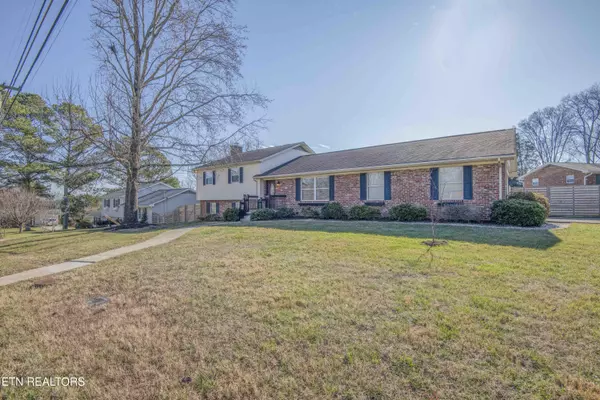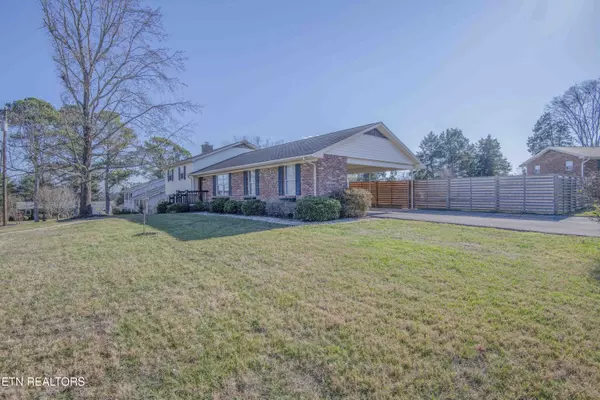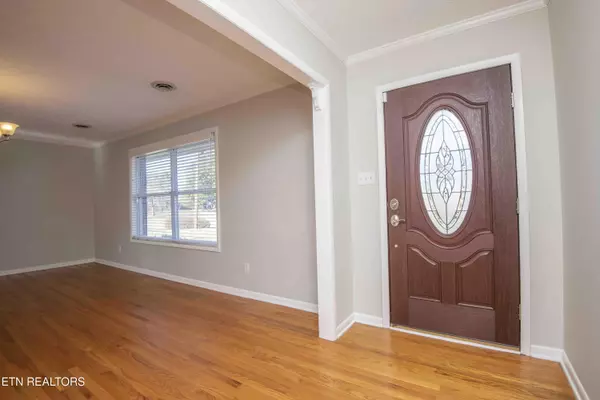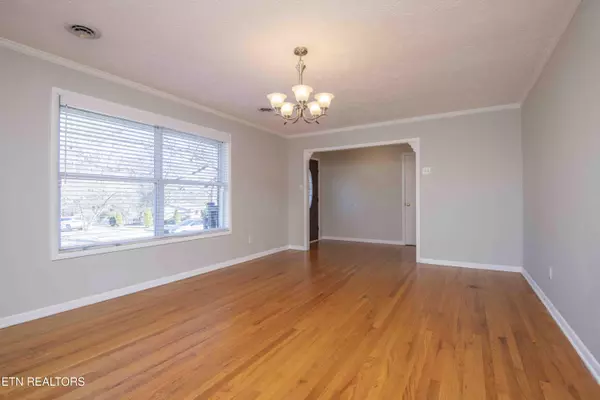117 Gayle Rd Knoxville, TN 37922
3 Beds
3 Baths
2,232 SqFt
UPDATED:
01/07/2025 01:31 AM
Key Details
Property Type Single Family Home
Sub Type Residential
Listing Status Active
Purchase Type For Sale
Square Footage 2,232 sqft
Price per Sqft $192
Subdivision Wedgewood Hills
MLS Listing ID 1285927
Style Traditional
Bedrooms 3
Full Baths 2
Half Baths 1
Originating Board East Tennessee REALTORS® MLS
Year Built 1966
Lot Size 0.360 Acres
Acres 0.36
Lot Dimensions 93x106x137x128
Property Description
The home boasts 3 spacious bedrooms and 2.5 bathrooms, with a fantastic basement rec room featuring a cozy fireplace—ideal for relaxing or entertaining. Step outside and enjoy the large 14 x 14 screened porch, perfect for outdoor dining or unwinding in comfort. The property also features a large 2-car carport and an expansive storage area, including a huge 2-story yard barn that provides plenty of room for all your storage, tools and outdoor gear.
The level, fenced yard offers privacy and space for everyone. Inside, you'll find no carpet—just beautiful hardwood floors in the living and dining areas and durable LVP flooring in the kitchen and basement. The updated kitchen includes stunning Quartz countertops, a large island/table, a new stainless sink, faucet, and a Bosch dishwasher, making meal prep a breeze.
Additional updates include new toilets, updated PVC plumbing throughout, and a newly fenced yard. Both bathrooms feature updated tile-surround tubs, and the home has brand-new lighting throughout. Enjoy the peace of mind that comes with a Ring security system and recent upgrades like a new HVAC (2020), new exterior doors (except the carport), a new water line from the street, and a new vapor barrier in the crawl space.
Don't miss out on this move-in-ready home with fantastic updates—call today for a private showing!
Location
State TN
County Knox County - 1
Area 0.36
Rooms
Family Room Yes
Other Rooms LaundryUtility, 2nd Rec Room, Extra Storage, Family Room
Basement Crawl Space, Finished, Walkout
Dining Room Eat-in Kitchen, Formal Dining Area
Interior
Interior Features Island in Kitchen, Walk-In Closet(s), Eat-in Kitchen
Heating Central, Natural Gas
Cooling Central Cooling, Ceiling Fan(s)
Flooring Hardwood, Vinyl
Fireplaces Number 1
Fireplaces Type Other, Brick, Wood Burning Stove
Appliance Dishwasher, Microwave, Range, Smoke Detector
Heat Source Central, Natural Gas
Laundry true
Exterior
Exterior Feature Windows - Insulated, Fence - Privacy, Fence - Wood, Fenced - Yard, Porch - Screened
Parking Features Attached, Side/Rear Entry, Main Level
Carport Spaces 2
Garage Description Attached, SideRear Entry, Main Level, Attached
View Other
Garage No
Building
Lot Description Corner Lot, Level
Faces West on KP to Clearfield Left onto Gayle- home on the right.
Sewer Public Sewer
Water Public
Architectural Style Traditional
Additional Building Storage
Structure Type Vinyl Siding,Other,Brick
Schools
Middle Schools West Valley
High Schools Bearden
Others
Restrictions No
Tax ID 132KB014
Energy Description Gas(Natural)

