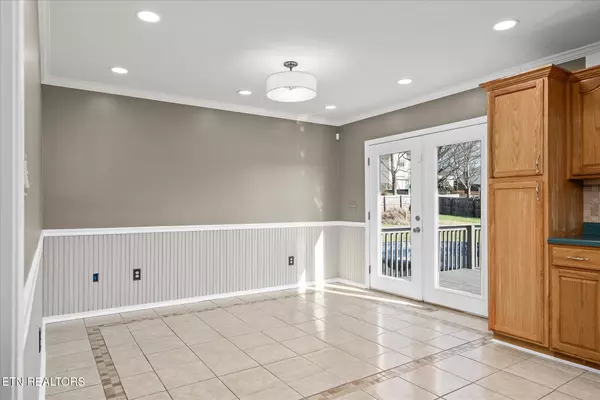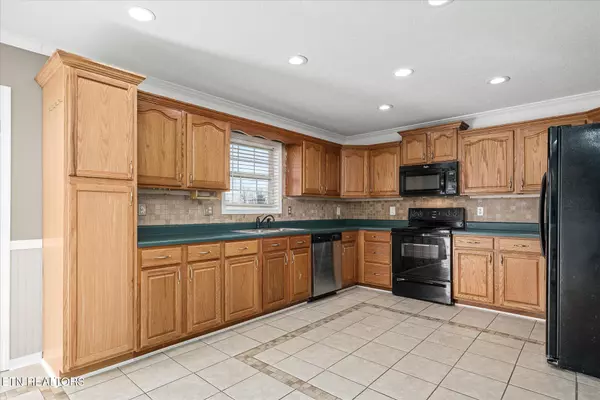1051 Clemmons Rd Cookeville, TN 38501
4 Beds
3 Baths
2,375 SqFt
UPDATED:
01/06/2025 04:26 PM
Key Details
Property Type Single Family Home
Sub Type Residential
Listing Status Active
Purchase Type For Sale
Square Footage 2,375 sqft
Price per Sqft $155
Subdivision Andrew Trace
MLS Listing ID 1285954
Style Other
Bedrooms 4
Full Baths 3
Originating Board East Tennessee REALTORS® MLS
Year Built 1999
Lot Size 0.960 Acres
Acres 0.96
Lot Dimensions 196x190
Property Description
Location
State TN
County Putnam County - 53
Area 0.96
Rooms
Other Rooms Bedroom Main Level, Extra Storage, Mstr Bedroom Main Level
Basement Partially Finished, Walkout
Interior
Interior Features Walk-In Closet(s), Eat-in Kitchen
Heating Central, Heat Pump, Natural Gas, Electric
Cooling Central Cooling, Ceiling Fan(s)
Flooring Laminate, Carpet, Hardwood, Vinyl
Fireplaces Type None
Appliance Dishwasher, Disposal, Microwave, Range, Refrigerator, Washer
Heat Source Central, Heat Pump, Natural Gas, Electric
Exterior
Exterior Feature Fence - Wood, Pool - Swim(Abv Grd), Porch - Covered, Deck
Parking Features Garage Door Opener, Attached, Basement
Garage Spaces 2.0
Garage Description Attached, Basement, Garage Door Opener, Attached
View Other
Total Parking Spaces 2
Garage Yes
Building
Lot Description Corner Lot, Irregular Lot
Faces From PCCH: E on Spring St, R on Clemmons Rd, home on R.
Sewer Septic Tank
Water Public
Architectural Style Other
Structure Type Vinyl Siding,Other,Brick,Block,Frame
Schools
Middle Schools Upperman
High Schools Upperman
Others
Restrictions Yes
Tax ID 038F B 005.00
Energy Description Electric, Gas(Natural)





