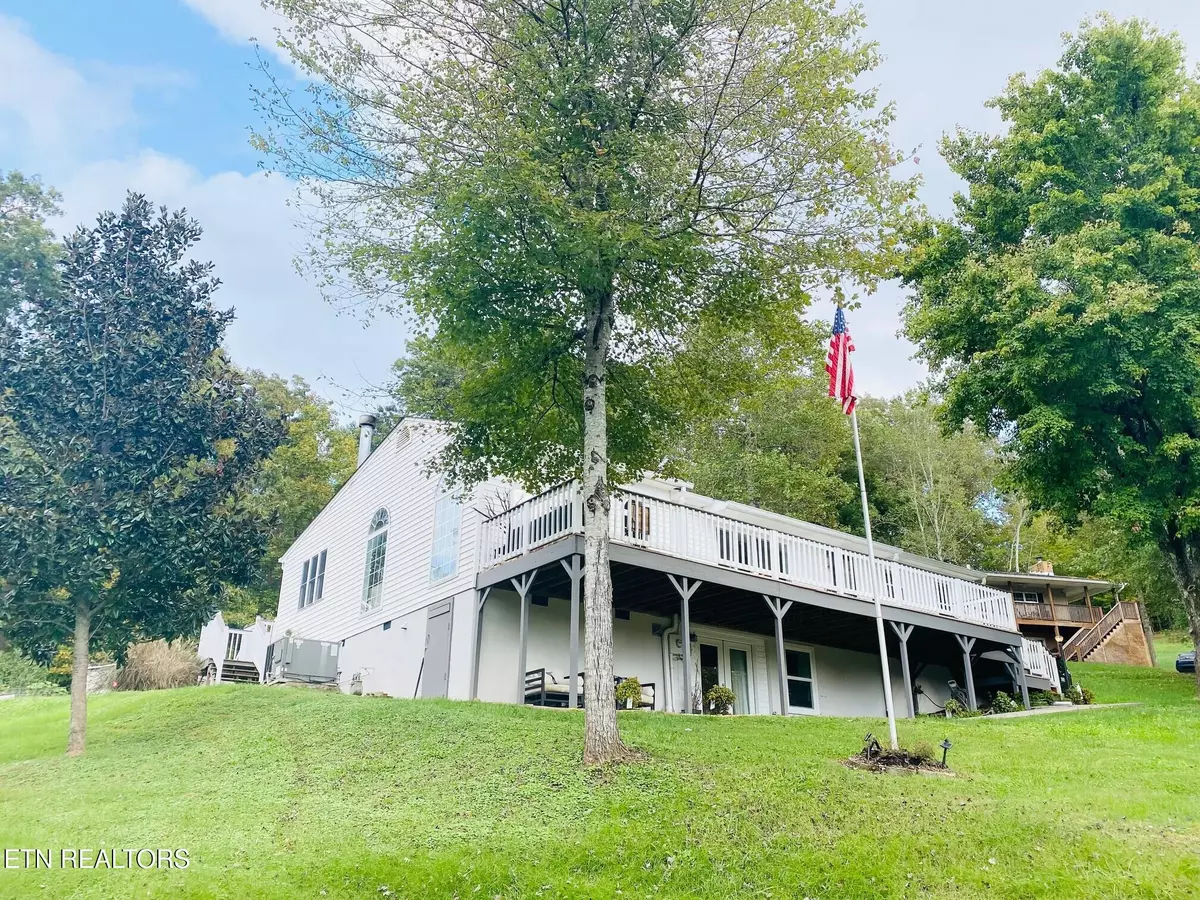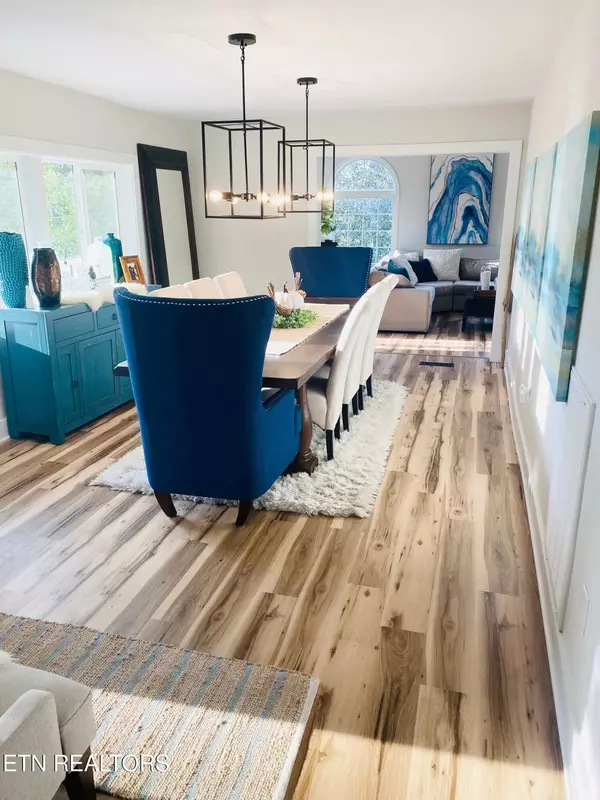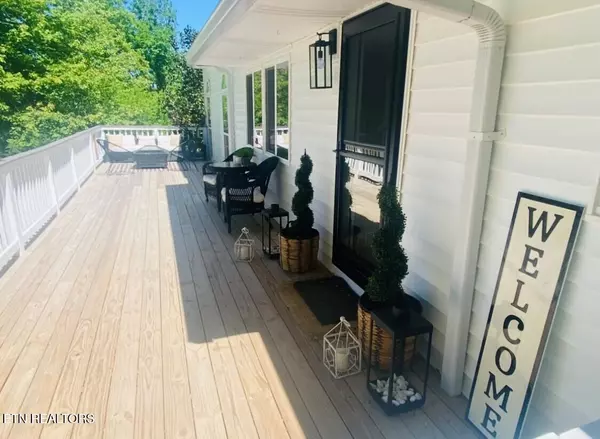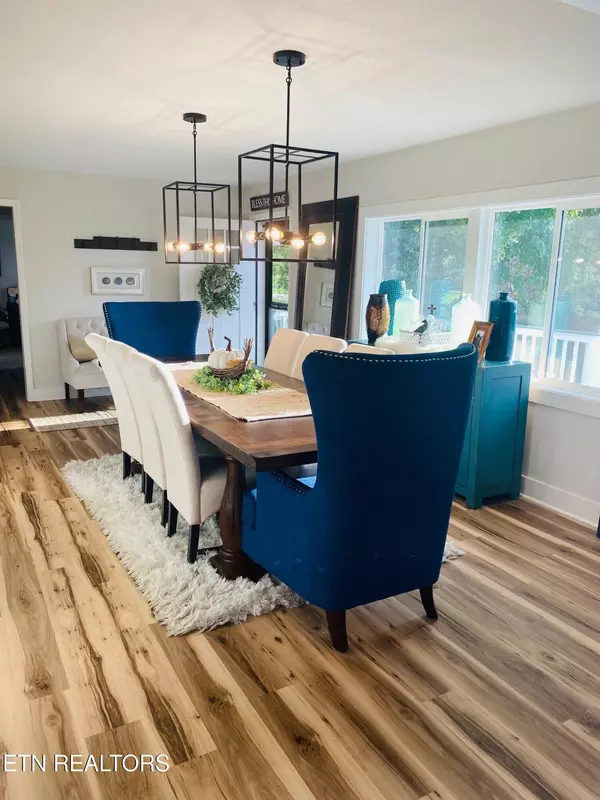1353 Byrd CIR Kingston, TN 37763
4 Beds
2 Baths
2,862 SqFt
UPDATED:
01/04/2025 08:16 AM
Key Details
Property Type Single Family Home
Sub Type Residential
Listing Status Active
Purchase Type For Sale
Square Footage 2,862 sqft
Price per Sqft $156
Subdivision Laddie Village S/D Unit 2
MLS Listing ID 1286049
Style Traditional
Bedrooms 4
Full Baths 2
Originating Board East Tennessee REALTORS® MLS
Year Built 1960
Lot Size 0.500 Acres
Acres 0.5
Property Description
Location
State TN
County Roane County - 31
Area 0.5
Rooms
Family Room Yes
Other Rooms Basement Rec Room, LaundryUtility, Bedroom Main Level, Extra Storage, Great Room, Family Room, Mstr Bedroom Main Level
Basement Finished, Walkout
Dining Room Eat-in Kitchen, Formal Dining Area
Interior
Interior Features Cathedral Ceiling(s), Island in Kitchen, Pantry, Walk-In Closet(s), Eat-in Kitchen
Heating Central, Natural Gas, Electric
Cooling Central Cooling, Ceiling Fan(s)
Flooring Laminate, Carpet
Fireplaces Number 1
Fireplaces Type Gas, Brick, Stone, Gas Log
Appliance Dishwasher, Disposal, Microwave, Range, Refrigerator, Smoke Detector
Heat Source Central, Natural Gas, Electric
Laundry true
Exterior
Exterior Feature Window - Energy Star, Patio, Pool - Swim(Abv Grd), Prof Landscaped, Deck, Doors - Storm
Parking Features RV Parking, Off-Street Parking
Garage Description RV Parking, Off-Street Parking
View Seasonal Lake View, Wooded
Porch true
Garage No
Building
Lot Description Irregular Lot, Rolling Slope
Faces -I-40 exit 347 Kingston Exit. Go North toward food city on N Kendtucky, Righ on Brandau Dr Left Byrd cir property is on the Right
Sewer Public Sewer
Water Public
Architectural Style Traditional
Structure Type Stucco,Vinyl Siding,Brick,Frame
Schools
Middle Schools Cherokee
High Schools Roane County
Others
Restrictions Yes
Tax ID 047M A 007.00
Energy Description Electric, Gas(Natural)





