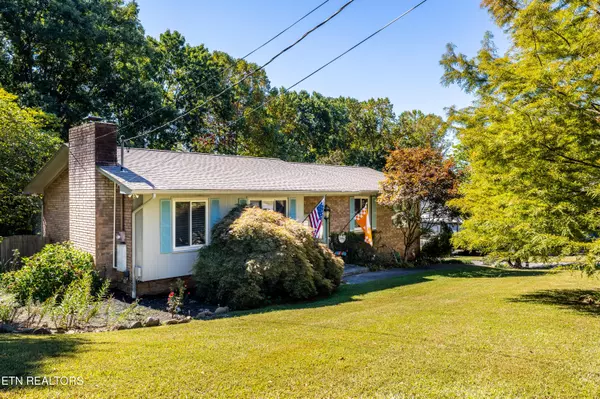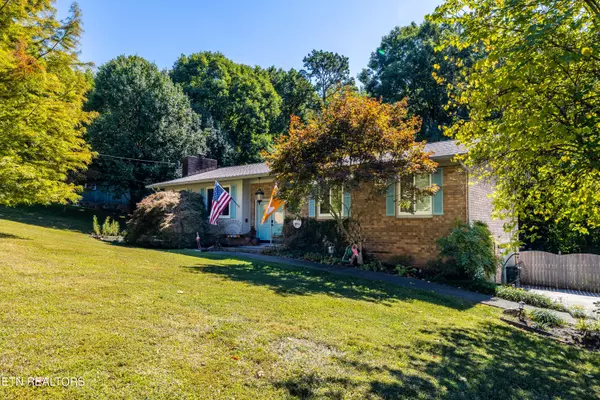7528 Gynevere DR Knoxville, TN 37931
3 Beds
3 Baths
2,446 SqFt
UPDATED:
01/05/2025 03:17 AM
Key Details
Property Type Single Family Home
Sub Type Residential
Listing Status Active
Purchase Type For Sale
Square Footage 2,446 sqft
Price per Sqft $183
Subdivision King Arthur Ct
MLS Listing ID 1286092
Style Contemporary,Traditional
Bedrooms 3
Full Baths 3
Originating Board East Tennessee REALTORS® MLS
Year Built 1973
Lot Size 0.570 Acres
Acres 0.57
Lot Dimensions 125 x 200
Property Description
Location
State TN
County Knox County - 1
Area 0.57
Rooms
Other Rooms Basement Rec Room, LaundryUtility, Extra Storage, Mstr Bedroom Main Level
Basement Finished, Walkout
Dining Room Formal Dining Area
Interior
Interior Features Pantry, Walk-In Closet(s)
Heating Central, Heat Pump, Natural Gas, Electric
Cooling Central Cooling, Ceiling Fan(s)
Flooring Laminate, Carpet, Tile
Fireplaces Number 1
Fireplaces Type Brick, Gas Log
Appliance Dishwasher, Disposal, Gas Stove, Microwave, Refrigerator, Smoke Detector, Trash Compactor
Heat Source Central, Heat Pump, Natural Gas, Electric
Laundry true
Exterior
Exterior Feature Irrigation System, Window - Energy Star, Fence - Privacy, Pool - Swim(Abv Grd), Prof Landscaped, Deck, Doors - Energy Star
Parking Features Garage Door Opener, Basement, RV Parking
Garage Spaces 2.0
Garage Description RV Parking, Basement, Garage Door Opener
View Country Setting
Total Parking Spaces 2
Garage Yes
Building
Lot Description Level, Rolling Slope
Faces From West Emory Road, turn left onto Glastonbury Road, Turn Left onto Gallahad Drive, Turn Left onto Gynevere and home is on left
Sewer Public Sewer
Water Public
Architectural Style Contemporary, Traditional
Structure Type Brick
Schools
Middle Schools Karns
High Schools Karns
Others
Restrictions Yes
Tax ID 077DA006
Energy Description Electric, Gas(Natural)





