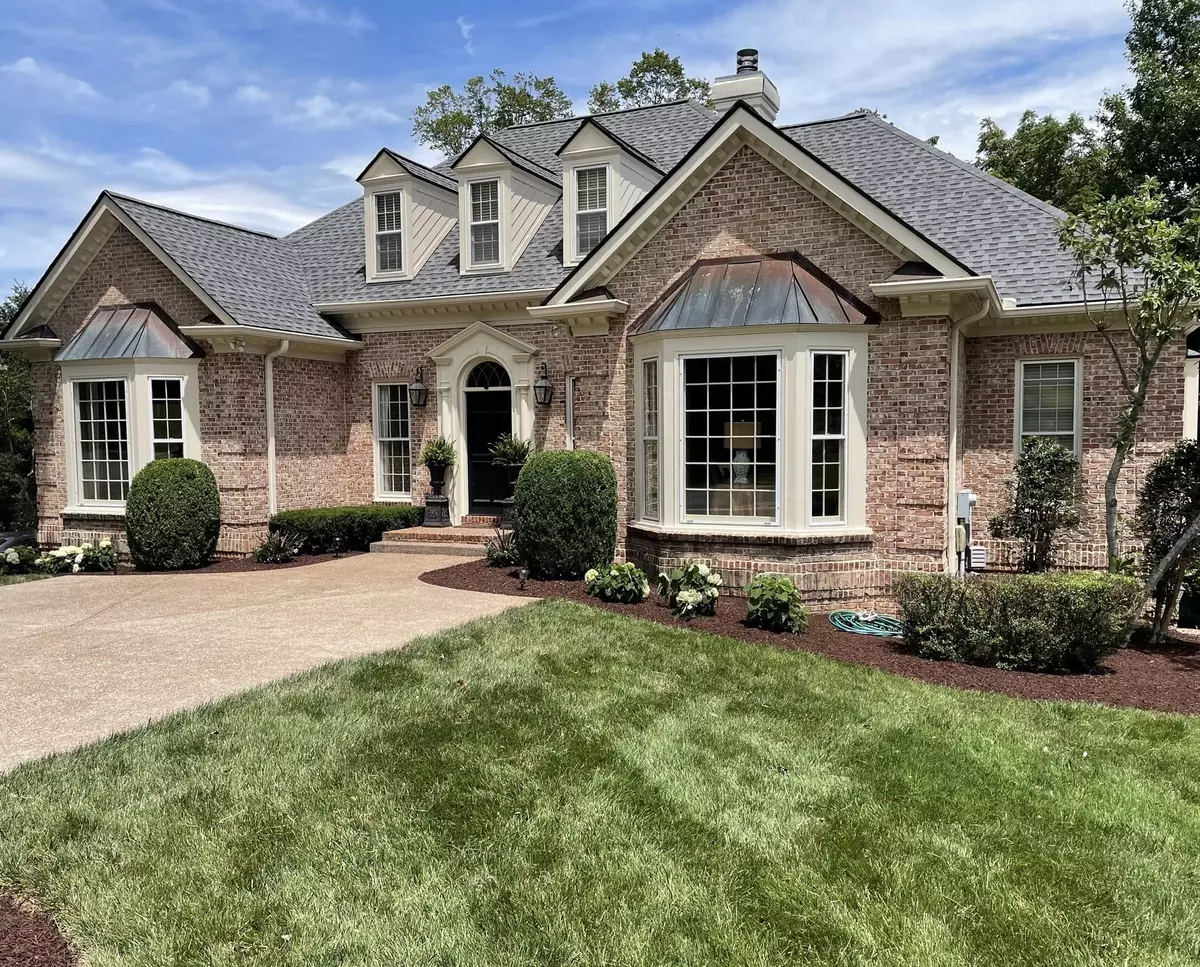504 Chippenham Ct Franklin, TN 37069
5 Beds
5 Baths
4,800 SqFt
UPDATED:
01/04/2025 10:14 PM
Key Details
Property Type Single Family Home
Sub Type Single Family Residence
Listing Status Coming Soon
Purchase Type For Sale
Square Footage 4,800 sqft
Price per Sqft $364
Subdivision Stonebridge Park Sec 4
MLS Listing ID 2774793
Bedrooms 5
Full Baths 4
Half Baths 1
HOA Fees $275/qua
HOA Y/N Yes
Year Built 1998
Annual Tax Amount $3,602
Lot Size 0.350 Acres
Acres 0.35
Lot Dimensions 91 X 152
Property Description
Location
State TN
County Williamson County
Rooms
Main Level Bedrooms 1
Interior
Interior Features Bookcases, Built-in Features, Entry Foyer, Extra Closets, In-Law Floorplan, Open Floorplan, Pantry, Storage, Walk-In Closet(s), Wet Bar, Primary Bedroom Main Floor
Heating Natural Gas
Cooling Central Air
Flooring Carpet, Finished Wood
Fireplaces Number 1
Fireplace Y
Appliance Dishwasher, Disposal, Ice Maker, Microwave, Refrigerator, Stainless Steel Appliance(s)
Exterior
Garage Spaces 3.0
Utilities Available Natural Gas Available, Water Available
View Y/N false
Roof Type Shingle
Private Pool false
Building
Story 3
Sewer Public Sewer
Water Public
Structure Type Brick
New Construction false
Schools
Elementary Schools Grassland Elementary
Middle Schools Grassland Middle School
High Schools Franklin High School
Others
HOA Fee Include Maintenance Grounds,Recreation Facilities
Senior Community false


