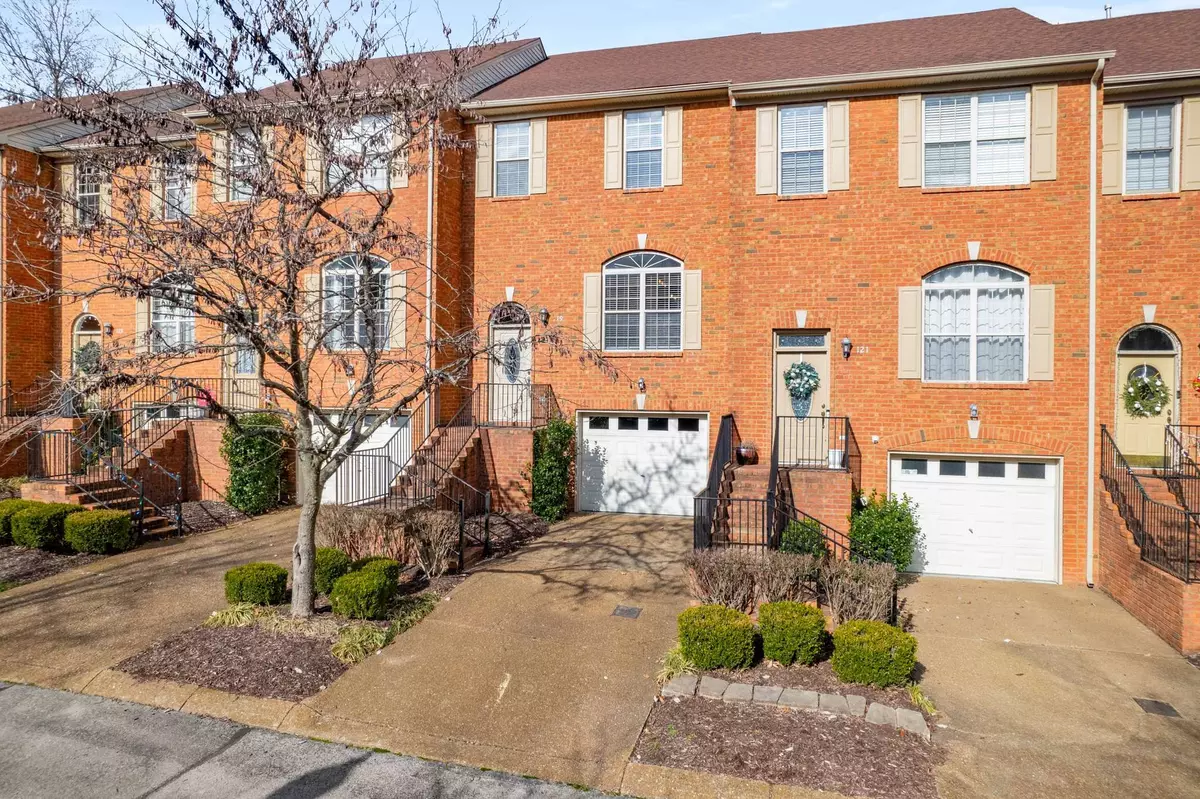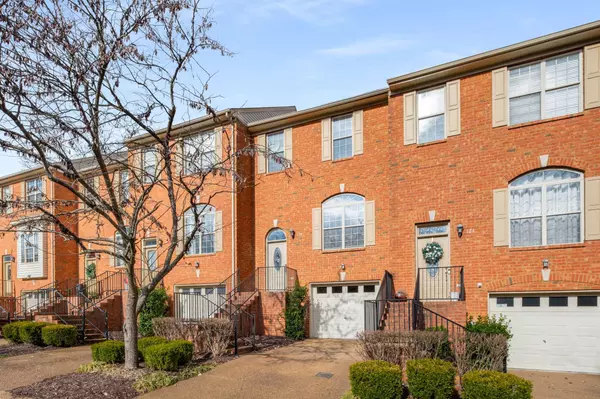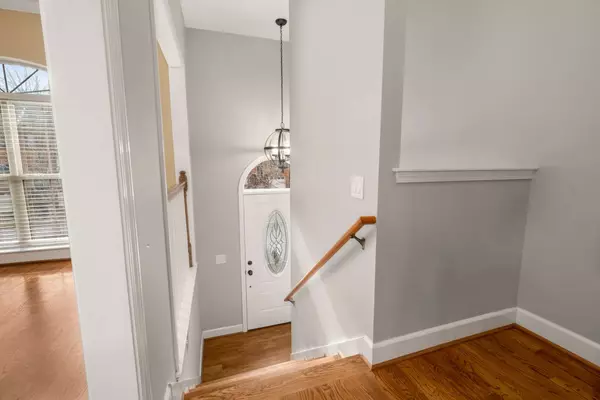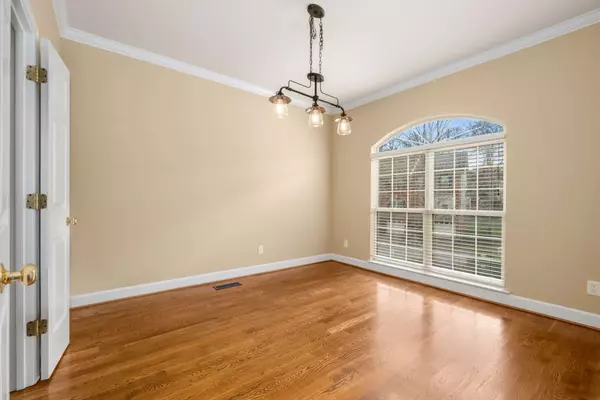119 Carriage Ct Brentwood, TN 37027
3 Beds
4 Baths
2,120 SqFt
UPDATED:
01/07/2025 06:02 AM
Key Details
Property Type Townhouse
Sub Type Townhouse
Listing Status Active
Purchase Type For Sale
Square Footage 2,120 sqft
Price per Sqft $216
Subdivision Townhomes Of Fredericksburg
MLS Listing ID 2775114
Bedrooms 3
Full Baths 2
Half Baths 2
HOA Fees $253/mo
HOA Y/N Yes
Year Built 1999
Annual Tax Amount $2,606
Lot Size 871 Sqft
Acres 0.02
Property Description
Location
State TN
County Davidson County
Interior
Heating Central
Cooling Central Air
Flooring Finished Wood, Tile
Fireplaces Number 1
Fireplace Y
Appliance Dishwasher, Disposal
Exterior
Garage Spaces 1.0
Utilities Available Water Available, Cable Connected
View Y/N false
Private Pool false
Building
Story 3
Sewer Public Sewer
Water Public
Structure Type Brick
New Construction false
Schools
Elementary Schools Granbery Elementary
Middle Schools William Henry Oliver Middle
High Schools John Overton Comp High School
Others
HOA Fee Include Exterior Maintenance,Maintenance Grounds,Insurance,Trash
Senior Community false






