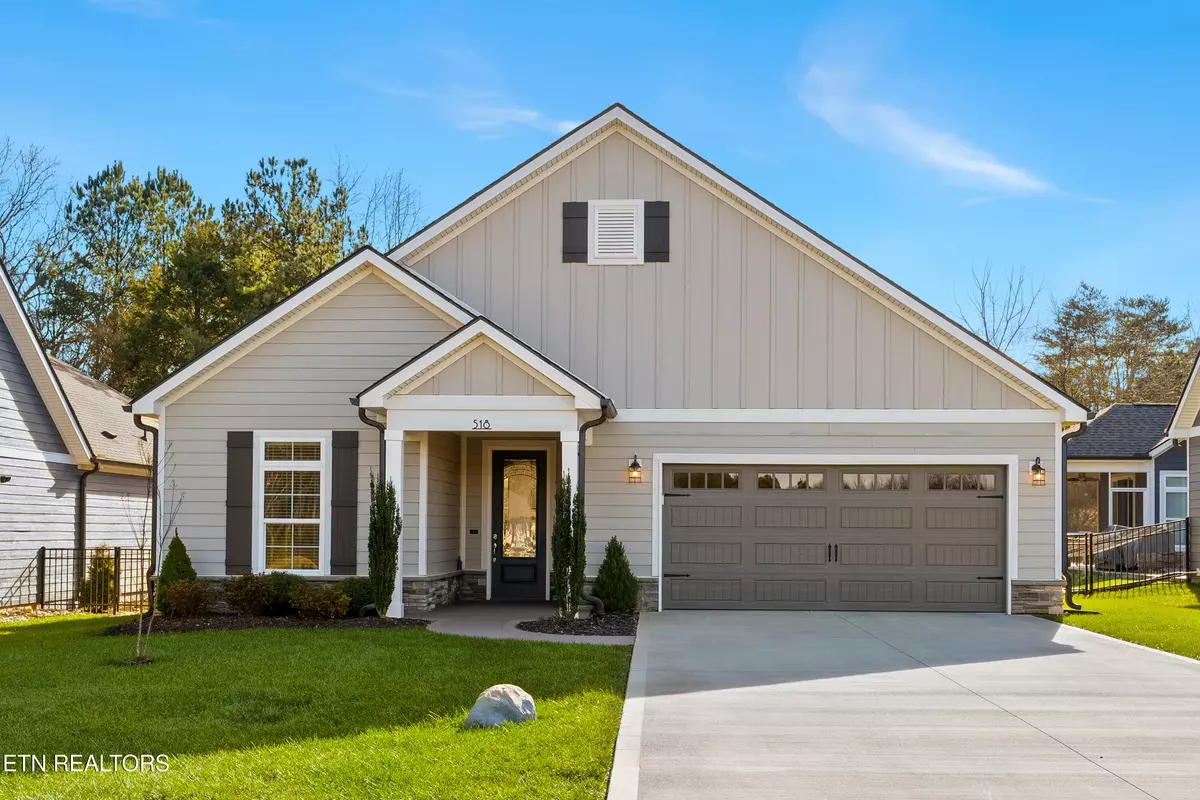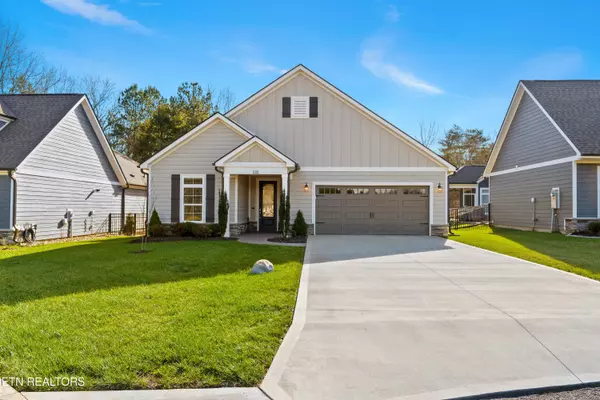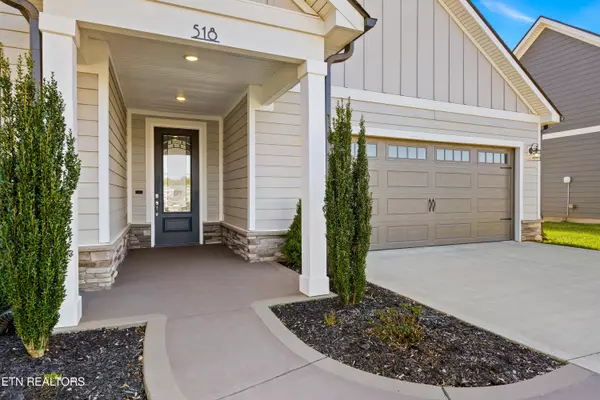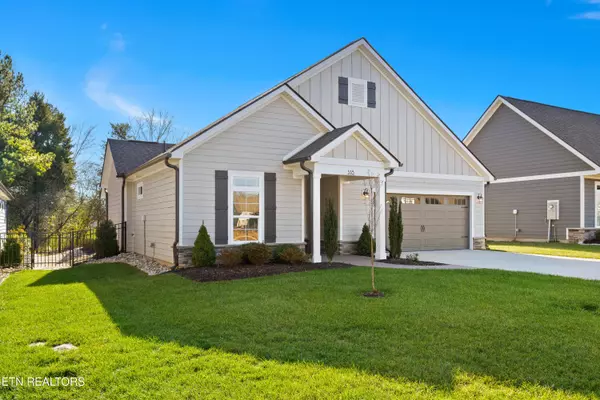518 Chestnut PL Loudon, TN 37774
2 Beds
2 Baths
1,770 SqFt
UPDATED:
01/15/2025 05:49 PM
Key Details
Property Type Single Family Home
Sub Type Residential
Listing Status Active
Purchase Type For Sale
Square Footage 1,770 sqft
Price per Sqft $282
Subdivision The Grove At Chatuga Cove
MLS Listing ID 1286190
Style Traditional
Bedrooms 2
Full Baths 2
HOA Fees $336/mo
Originating Board East Tennessee REALTORS® MLS
Year Built 2021
Lot Size 6,534 Sqft
Acres 0.15
Lot Dimensions 29X119X57X97X41
Property Description
Kitchen has Custom Cabinetry w Granite Counters, Tile Back Splash and Large Pantry. Spacious Dining room accommodates all your dinner guests and has sliders opening to Patio. Theres a Large Den/Office, could be used as a br. Primary Suite is fabulous. Large BR has tray Ceiling and Sliders Open to Patio which has total Privacy. BATH has Double sink vanity, Granite Counters, Private loo, walk-in TILE Shower w Bench and Hand helds. All closets are custom. Laundry room has cabinets and a sink in cabinet. A nook/sewing/crafting or Burbon nook. Garage is 503 sq ft, with over-head storage. The side yard is completely landscaped and gorgeous. You will totally enjoy the large patio and beautiful nature. Curved Archways and Bullnose Corners give this home the custom look. Instant gas Water Heater.
This is a must see! Make your appointment today!
Location
State TN
County Loudon County - 32
Area 0.15
Rooms
Other Rooms LaundryUtility, DenStudy, Office, Mstr Bedroom Main Level, Split Bedroom
Basement Slab
Dining Room Formal Dining Area
Interior
Interior Features Island in Kitchen, Pantry, Walk-In Closet(s)
Heating Central, Heat Pump, Electric
Cooling Central Cooling, Ceiling Fan(s)
Flooring Vinyl
Fireplaces Number 1
Fireplaces Type Stone
Appliance Dishwasher, Disposal, Microwave, Range, Refrigerator, Self Cleaning Oven, Smoke Detector, Tankless Wtr Htr
Heat Source Central, Heat Pump, Electric
Laundry true
Exterior
Exterior Feature Windows - Vinyl, Porch - Covered, Cable Available (TV Only)
Parking Features Attached
Garage Spaces 2.0
Garage Description Attached, Attached
Pool true
Community Features Sidewalks
Amenities Available Golf Course, Playground, Recreation Facilities, Sauna, Pool
View Country Setting, Wooded
Total Parking Spaces 2
Garage Yes
Building
Lot Description Cul-De-Sac, Level
Faces From Hwy 444 turn on to Chatuga Drive toward ''THE NEIGHBORHOOD''. Go to the end. Turn LEFT onto Chestnut Place. House is on the Right Sign on Property.
Sewer Public Sewer
Water Public
Architectural Style Traditional
Structure Type Fiber Cement,Frame
Schools
Middle Schools Fort Loudoun
High Schools Loudon
Others
HOA Fee Include Grounds Maintenance
Restrictions Yes
Tax ID 068G F 026.00
Energy Description Electric





