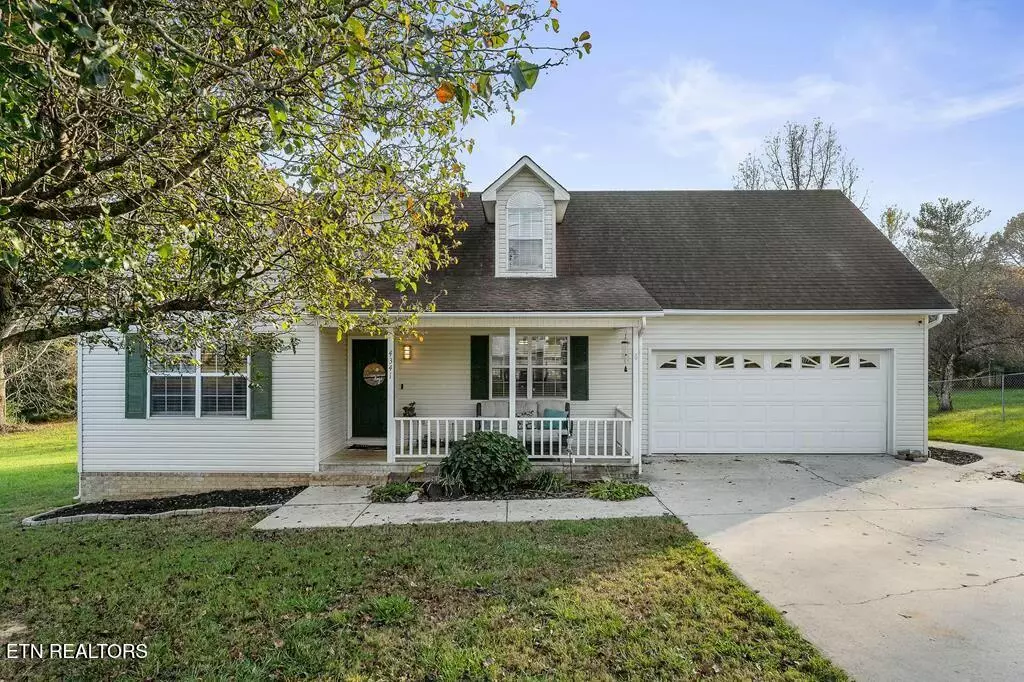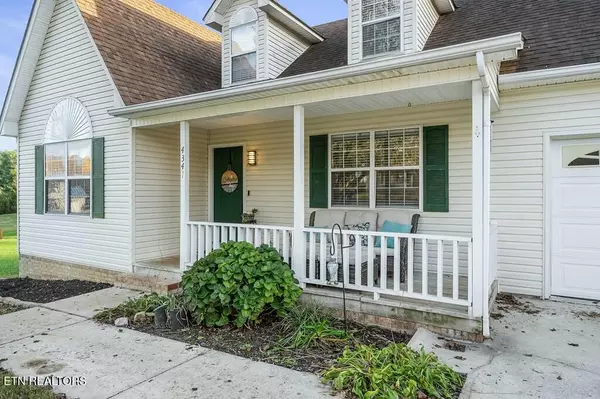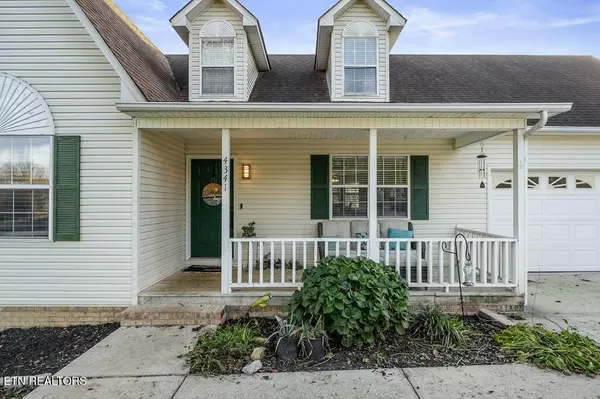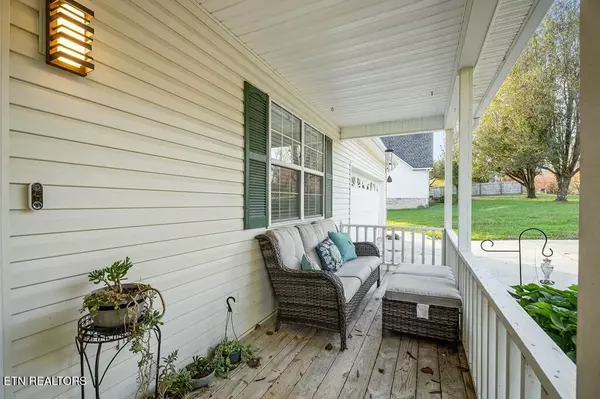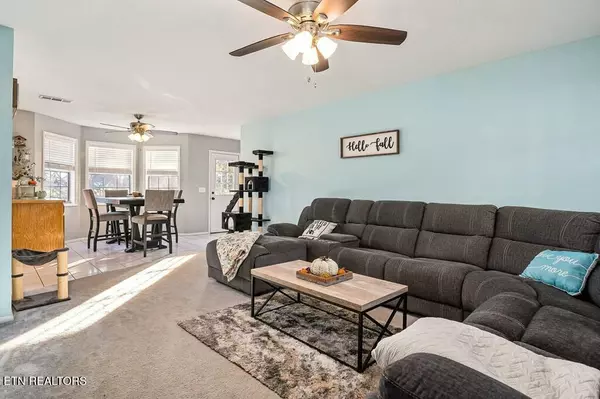4341 Somerset DR Cookeville, TN 38501
3 Beds
2 Baths
1,804 SqFt
UPDATED:
01/15/2025 11:41 PM
Key Details
Property Type Single Family Home
Sub Type Residential
Listing Status Active
Purchase Type For Sale
Square Footage 1,804 sqft
Price per Sqft $166
Subdivision Somerset Subdivision
MLS Listing ID 1286248
Style Cape Cod
Bedrooms 3
Full Baths 2
Originating Board East Tennessee REALTORS® MLS
Year Built 1996
Lot Size 0.690 Acres
Acres 0.69
Lot Dimensions 150x200
Property Description
Must have notice day before in order to show!
Location
State TN
County Putnam County - 53
Area 0.69
Rooms
Other Rooms LaundryUtility, Mstr Bedroom Main Level
Basement Crawl Space
Dining Room Eat-in Kitchen
Interior
Interior Features Walk-In Closet(s), Eat-in Kitchen
Heating Central, Heat Pump
Cooling Central Cooling, Ceiling Fan(s)
Flooring Carpet, Tile
Fireplaces Type None
Appliance Dishwasher, Microwave, Range, Refrigerator
Heat Source Central, Heat Pump
Laundry true
Exterior
Exterior Feature Porch - Covered, Deck
Parking Features Attached, Main Level
Garage Spaces 2.0
Garage Description Attached, Main Level, Attached
Total Parking Spaces 2
Garage Yes
Building
Lot Description Level
Faces Putnam Courthouse: W on Spring/ HWY 70, Right on Pippin Rd, Right on Somerset, Home on Right with sign.
Sewer Septic Tank
Water Public
Architectural Style Cape Cod
Structure Type Vinyl Siding,Frame
Schools
Middle Schools Upperman
High Schools Upperman
Others
Restrictions No
Tax ID 029C C 023.00
Acceptable Financing USDA/Rural, New Loan, FHA, Cash, Conventional
Listing Terms USDA/Rural, New Loan, FHA, Cash, Conventional

