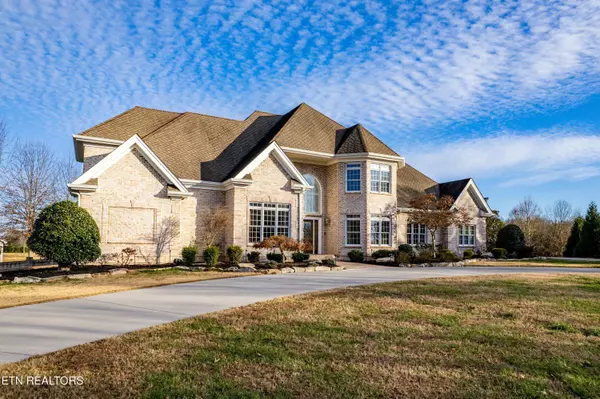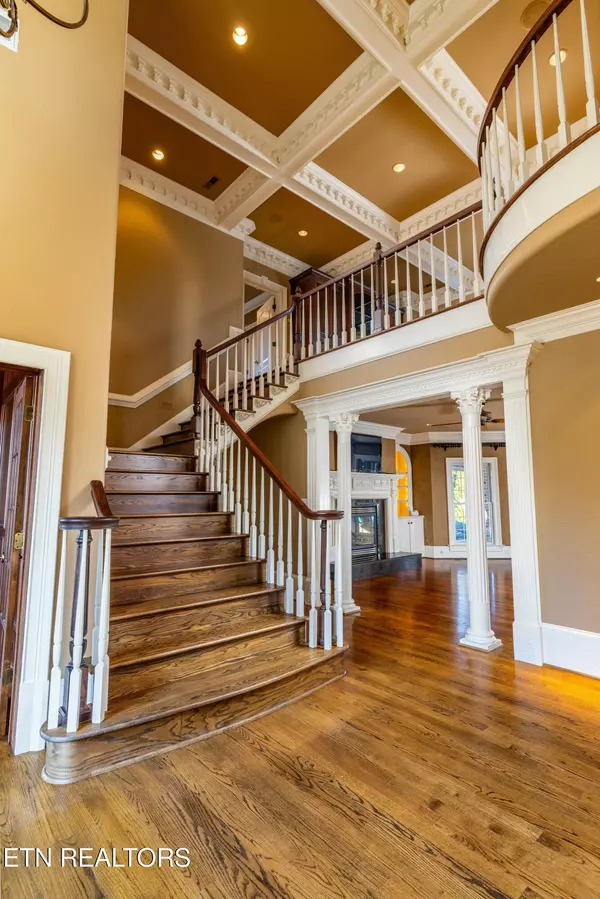3930 Jackson Bend DR Louisville, TN 37777
4 Beds
6 Baths
7,399 SqFt
UPDATED:
01/08/2025 07:00 PM
Key Details
Property Type Single Family Home
Sub Type Residential
Listing Status Active
Purchase Type For Sale
Square Footage 7,399 sqft
Price per Sqft $304
Subdivision Jackson Bend
MLS Listing ID 1286252
Style Traditional
Bedrooms 4
Full Baths 4
Half Baths 2
HOA Fees $65/mo
Originating Board East Tennessee REALTORS® MLS
Year Built 2002
Lot Size 2.160 Acres
Acres 2.16
Property Description
Location
State TN
County Blount County - 28
Area 2.16
Rooms
Family Room Yes
Other Rooms Basement Rec Room, LaundryUtility, DenStudy, 2nd Rec Room, Workshop, Bedroom Main Level, Extra Storage, Office, Breakfast Room, Family Room, Mstr Bedroom Main Level, Split Bedroom
Basement Finished, Walkout
Dining Room Breakfast Bar, Eat-in Kitchen, Formal Dining Area, Breakfast Room
Interior
Interior Features Cathedral Ceiling(s), Dry Bar, Island in Kitchen, Pantry, Walk-In Closet(s), Wet Bar, Breakfast Bar, Eat-in Kitchen
Heating Central, Geo Heat (Closed Lp), Propane, Electric
Cooling Central Cooling, Ceiling Fan(s)
Flooring Carpet, Hardwood, Tile, Other
Fireplaces Number 2
Fireplaces Type Other, Gas, Ventless, Circulating, Gas Log
Window Features Drapes
Appliance Central Vacuum, Dishwasher, Disposal, Microwave, Refrigerator, Security Alarm, Self Cleaning Oven, Smoke Detector, Other
Heat Source Central, Geo Heat (Closed Lp), Propane, Electric
Laundry true
Exterior
Exterior Feature Irrigation System, Windows - Vinyl, Windows - Insulated, Fenced - Yard, Patio, Pool - Swim (Ingrnd), Porch - Enclosed, Porch - Screened, Prof Landscaped
Parking Features Garage Door Opener, Attached, Detached, Side/Rear Entry, Main Level
Garage Spaces 5.0
Garage Description Attached, Detached, SideRear Entry, Garage Door Opener, Main Level, Attached
View Seasonal Lake View, Lake
Porch true
Total Parking Spaces 5
Garage Yes
Building
Lot Description Cul-De-Sac, Irregular Lot, Level
Faces Pellissippi Parkway to Topside Road Right on West Old Topside, Right onto Boatdock Road; Left on Calumet, Right onto Jackson Bend to end of cut-de-sac
Sewer Septic Tank, Other
Water Public
Architectural Style Traditional
Structure Type Vinyl Siding,Brick,Frame
Schools
Middle Schools Union Grove
High Schools William Blount
Others
HOA Fee Include Some Amenities,Grounds Maintenance
Restrictions Yes
Tax ID 016 001.52
Energy Description Electric, Propane





