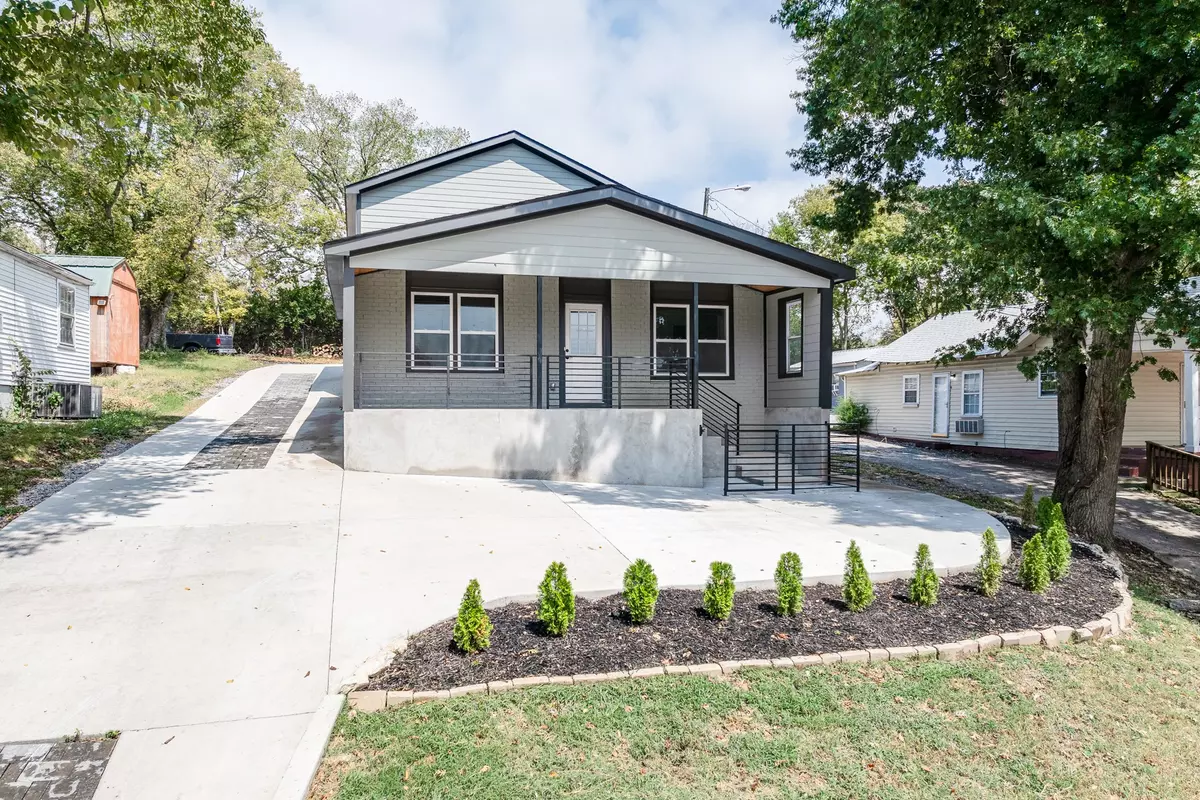510 High St Nashville, TN 37211
4 Beds
4 Baths
1,946 SqFt
UPDATED:
01/07/2025 05:07 PM
Key Details
Property Type Single Family Home
Sub Type Single Family Residence
Listing Status Active
Purchase Type For Sale
Square Footage 1,946 sqft
Price per Sqft $307
Subdivision Sunrise Heights
MLS Listing ID 2775674
Bedrooms 4
Full Baths 4
HOA Y/N No
Year Built 1957
Annual Tax Amount $1,287
Lot Size 7,840 Sqft
Acres 0.18
Lot Dimensions 50 X 160
Property Description
Location
State TN
County Davidson County
Rooms
Main Level Bedrooms 2
Interior
Interior Features Pantry, Smart Appliance(s), Smart Light(s)
Heating Electric
Cooling Ceiling Fan(s)
Flooring Finished Wood, Tile
Fireplace N
Appliance Dishwasher, Disposal, Freezer, Microwave, Refrigerator
Exterior
Exterior Feature Balcony
Utilities Available Electricity Available, Water Available
View Y/N false
Private Pool false
Building
Lot Description Cleared, Hilly, Level, Private
Story 2
Sewer Public Sewer
Water Public
Structure Type Wood Siding
New Construction false
Schools
Elementary Schools Glencliff Elementary
Middle Schools Wright Middle
High Schools Glencliff High School
Others
Senior Community false






