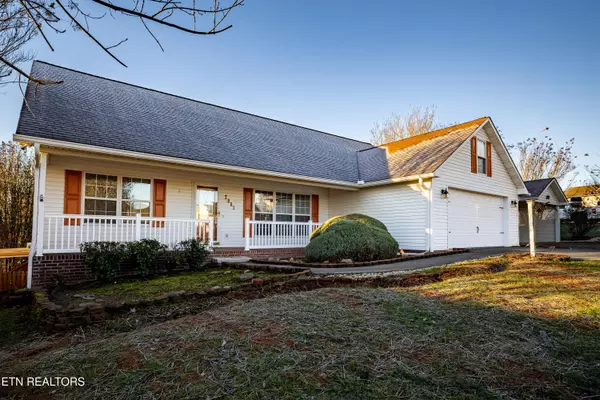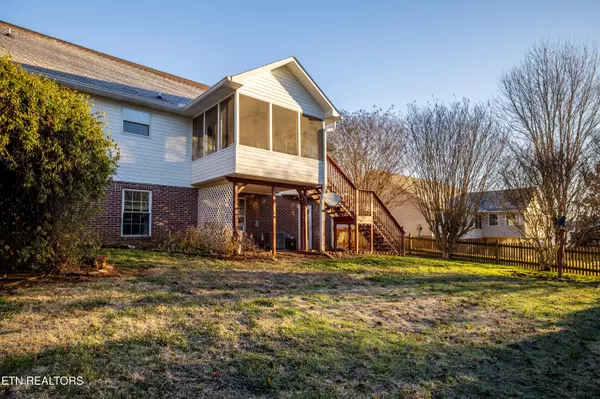2861 Rhett Butler DR Louisville, TN 37777
3 Beds
2 Baths
2,638 SqFt
UPDATED:
01/16/2025 10:41 PM
Key Details
Property Type Single Family Home
Sub Type Residential
Listing Status Active
Purchase Type For Sale
Square Footage 2,638 sqft
Price per Sqft $165
Subdivision Scarletts Plantation
MLS Listing ID 1286324
Style Traditional
Bedrooms 3
Full Baths 2
Originating Board East Tennessee REALTORS® MLS
Year Built 1999
Lot Size 0.470 Acres
Acres 0.47
Property Description
Location
State TN
County Blount County - 28
Area 0.47
Rooms
Other Rooms Basement Rec Room, LaundryUtility, Workshop, Bedroom Main Level, Extra Storage, Office, Mstr Bedroom Main Level, Split Bedroom
Basement Partially Finished, Walkout
Dining Room Eat-in Kitchen
Interior
Interior Features Cathedral Ceiling(s), Pantry, Walk-In Closet(s), Eat-in Kitchen
Heating Central, Propane, Electric
Cooling Central Cooling, Ceiling Fan(s)
Flooring Carpet, Hardwood, Vinyl
Fireplaces Number 1
Fireplaces Type Gas Log
Appliance Dishwasher, Range, Refrigerator, Smoke Detector
Heat Source Central, Propane, Electric
Laundry true
Exterior
Exterior Feature Windows - Vinyl, Fence - Wood, Patio, Porch - Screened
Parking Features Garage Door Opener, Attached, Carport, Side/Rear Entry, Main Level, Off-Street Parking
Garage Spaces 2.0
Carport Spaces 1
Garage Description Attached, SideRear Entry, Garage Door Opener, Carport, Main Level, Off-Street Parking, Attached
View Other
Porch true
Total Parking Spaces 2
Garage Yes
Building
Lot Description Level, Rolling Slope
Faces From Traffic Circle on Louisville Road: Take Miser Station Road Exit (3.4 Miles). Take Right onto Rhett Butler Drive (0.3 Miles) Home is on Left, Sign on Property
Sewer Septic Tank
Water Public
Architectural Style Traditional
Structure Type Vinyl Siding,Other,Brick
Schools
Middle Schools Union Grove
High Schools William Blount
Others
Restrictions Yes
Tax ID 034M A 022.00
Energy Description Electric, Propane





