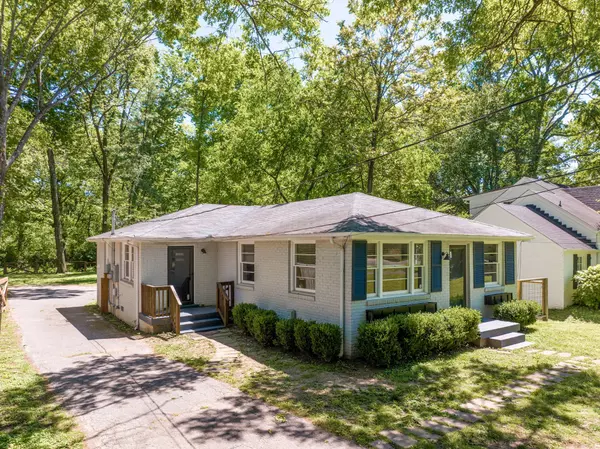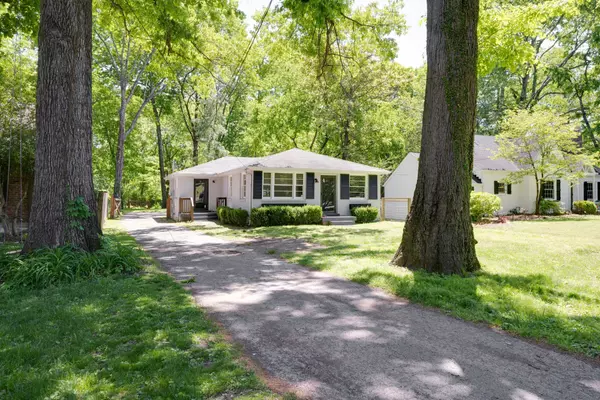REQUEST A TOUR If you would like to see this home without being there in person, select the "Virtual Tour" option and your agent will contact you to discuss available opportunities.
In-PersonVirtual Tour
Listed by Jeanelle Winston • Compass
$ 2,100
Active
2918 McNairy Ln #A Nashville, TN 37204
1 Bed
1 Bath
750 SqFt
UPDATED:
01/13/2025 11:44 PM
Key Details
Property Type Multi-Family
Sub Type Duplex
Listing Status Active
Purchase Type For Rent
Square Footage 750 sqft
Subdivision Marengo Park Sutton Hill
MLS Listing ID 2776127
Bedrooms 1
Full Baths 1
HOA Y/N No
Year Built 1958
Property Description
Renovated 1 bedroom 1 bath in Green Hills on a quiet street! Perfectly located - close to the action, but tucked away among the trees of a mature neighborhood! The home has original hardwoods, but most everything else is new. Small side yard accessible through kitchen, kitchen features newer appliances and a desk area for work or school! Attic storage for additional space! Lawn care, pest control, and washer/dryer included. Pet friendly on case by case basis w/ Owner approval + minimum $250 refundable pet deposit per pet and/or pet rent, 1 pet max preferred (terms to vary w/ policies to follow).1 year lease or longer preferred! *UNIT A: entrance at main front door, driveway partially shared w/ unit B w/ 1 car parking on right side of driveway in yard for Unit A, front and partially fenced side yard access allowed for unit A with backyard access behind driveway gate allowed for unit B (side/back yard fenced at exterior property line, but not separated spaces within yard for each unit) *May be available sooner than 3/1!
Location
State TN
County Davidson County
Rooms
Main Level Bedrooms 1
Interior
Flooring Finished Wood, Tile
Fireplace N
Appliance Dishwasher, Disposal, Dryer, Oven, Refrigerator, Washer
Exterior
Utilities Available Water Available
View Y/N false
Private Pool false
Building
Story 1
Sewer Public Sewer
Water Public
New Construction false
Schools
Elementary Schools Waverly-Belmont Elementary School
Middle Schools John Trotwood Moore Middle
High Schools Hillsboro Comp High School

© 2025 Listings courtesy of RealTrac as distributed by MLS GRID. All Rights Reserved.





