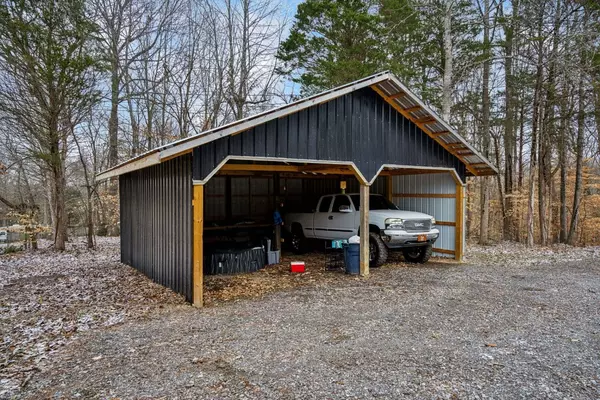521 Cedarcrest Dr Chapmansboro, TN 37035
3 Beds
2 Baths
1,456 SqFt
UPDATED:
01/20/2025 07:03 PM
Key Details
Property Type Manufactured Home
Sub Type Manufactured On Land
Listing Status Pending
Purchase Type For Sale
Square Footage 1,456 sqft
Price per Sqft $193
Subdivision Chapmansboro
MLS Listing ID 2776337
Bedrooms 3
Full Baths 2
HOA Y/N No
Year Built 1996
Annual Tax Amount $822
Lot Size 1.060 Acres
Acres 1.06
Property Description
Location
State TN
County Cheatham County
Rooms
Main Level Bedrooms 3
Interior
Interior Features Air Filter, Built-in Features, Ceiling Fan(s), Open Floorplan, Primary Bedroom Main Floor, High Speed Internet
Heating Central, Electric
Cooling Central Air, Electric
Flooring Laminate
Fireplace Y
Appliance Dishwasher, Microwave, Refrigerator, Stainless Steel Appliance(s)
Exterior
Utilities Available Electricity Available, Water Available
View Y/N false
Roof Type Shingle
Private Pool false
Building
Lot Description Level, Views
Story 1
Sewer Septic Tank
Water Public
Structure Type Vinyl Siding
New Construction false
Schools
Elementary Schools West Cheatham Elementary
Middle Schools Cheatham Middle School
High Schools Cheatham Co Central
Others
Senior Community false






