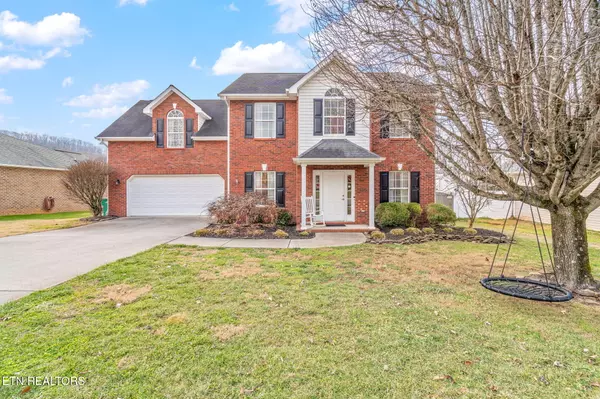7033 Wrens Creek LN Knoxville, TN 37918
3 Beds
3 Baths
2,083 SqFt
UPDATED:
01/16/2025 03:36 PM
Key Details
Property Type Single Family Home
Sub Type Residential
Listing Status Active
Purchase Type For Sale
Square Footage 2,083 sqft
Price per Sqft $225
Subdivision Wrens Creek S/D
MLS Listing ID 1286461
Style Traditional
Bedrooms 3
Full Baths 2
Half Baths 1
Originating Board East Tennessee REALTORS® MLS
Year Built 2003
Lot Size 10,890 Sqft
Acres 0.25
Lot Dimensions 75 X 145.86 X IRR
Property Description
Location
State TN
County Knox County - 1
Area 0.25
Rooms
Basement Slab
Dining Room Eat-in Kitchen, Formal Dining Area
Interior
Interior Features Walk-In Closet(s), Eat-in Kitchen
Heating Central, Natural Gas
Cooling Central Cooling, Ceiling Fan(s)
Flooring Laminate, Carpet, Hardwood, Tile
Fireplaces Number 1
Fireplaces Type Gas Log
Appliance Dishwasher, Disposal, Microwave, Range, Refrigerator
Heat Source Central, Natural Gas
Exterior
Exterior Feature Windows - Vinyl, Windows - Insulated, Fenced - Yard, Porch - Covered, Deck
Parking Features Other
Garage Spaces 2.0
Total Parking Spaces 2
Garage Yes
Building
Faces I-75 N. to Exit 112 (Emory Rd.). Turn Right off exit ramp. Go approx 2 miles, turn Right onto Dry Gap Pike, then Right onto E. Beaver Creek. Go approx 1/2 mile. Turn Left onto Ghiradelli, then Left on Wrens Creek. 4th house on Right. Sign in yard.
Sewer Public Sewer
Water Public
Architectural Style Traditional
Structure Type Vinyl Siding,Brick
Schools
Middle Schools Powell
High Schools Central
Others
Restrictions No
Tax ID 047MB057
Energy Description Gas(Natural)





