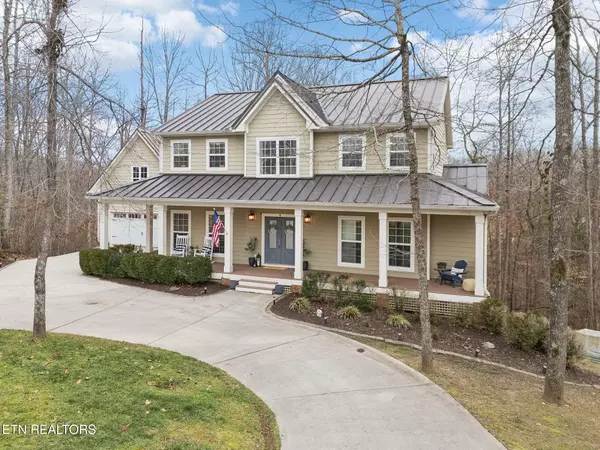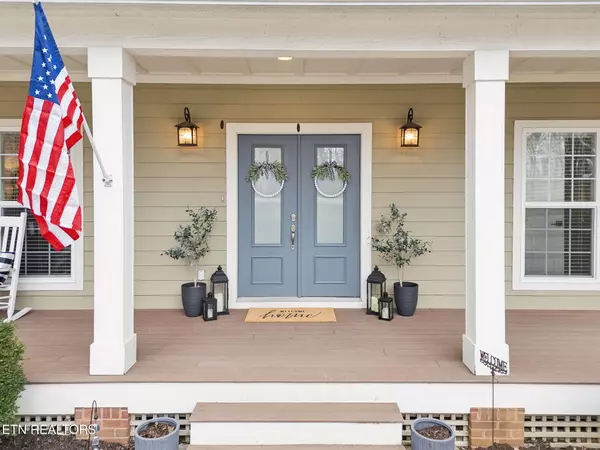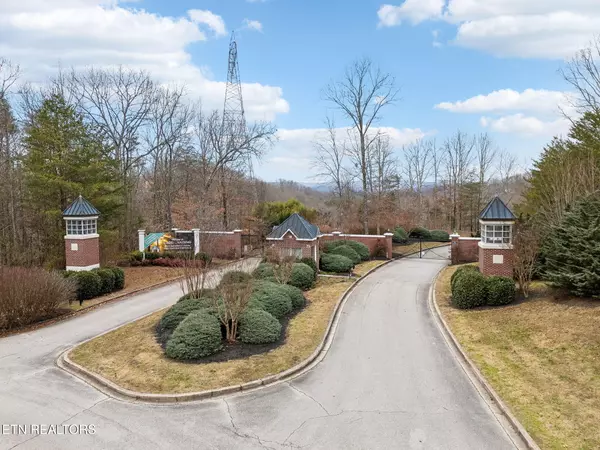508 Kings Close Kingston, TN 37763
4 Beds
5 Baths
4,632 SqFt
UPDATED:
01/22/2025 02:10 PM
Key Details
Property Type Single Family Home
Sub Type Residential
Listing Status Active
Purchase Type For Sale
Square Footage 4,632 sqft
Price per Sqft $194
Subdivision Ladd Landing
MLS Listing ID 1286514
Style Traditional
Bedrooms 4
Full Baths 4
Half Baths 1
HOA Fees $117/mo
Originating Board East Tennessee REALTORS® MLS
Year Built 2011
Lot Size 1.420 Acres
Acres 1.42
Lot Dimensions 324 x 253 IRR
Property Description
Upstairs, the home continues to impress with three generously sized bedrooms, one of which features an ensuite bathroom and could easily serve as a second master suite. Two additional bathrooms and a uniquely designed overlook add to the home's charm and functionality. Outside, enjoy peace and privacy from two expansive decks, where you can take in views of the serene wooded lot and watch local wildlife. This home offers a rare combination of tranquility and luxury, making it the perfect escape from the fast pace of city life.
The Ladd Landing community enhances the appeal of this property, offering beautifully landscaped streets, walking trails, a pool, clubhouse, fitness center, and boat ramp. The community also boasts its own Town Center, which includes shopping, dining, and personal services. Conveniently located just 35 minutes from downtown Knoxville and McGhee Tyson Airport, this home offers both privacy and accessibility to everything the area has to offer. Don't miss the opportunity to make this Southern gem your own — schedule a showing today and envision a lifetime of memories in this extraordinary home! For more details about Ladd Landing, visit [www.laddlanding.com](http://www.laddlanding.com).
Location
State TN
County Roane County - 31
Area 1.42
Rooms
Family Room Yes
Other Rooms Basement Rec Room, LaundryUtility, DenStudy, 2nd Rec Room, Workshop, Rough-in-Room, Bedroom Main Level, Extra Storage, Office, Breakfast Room, Great Room, Family Room, Mstr Bedroom Main Level, Split Bedroom
Basement Finished, Walkout
Dining Room Eat-in Kitchen, Formal Dining Area, Breakfast Room
Interior
Interior Features Cathedral Ceiling(s), Pantry, Walk-In Closet(s), Eat-in Kitchen
Heating Central, Natural Gas, Electric
Cooling Central Cooling, Ceiling Fan(s)
Flooring Carpet, Hardwood, Tile
Fireplaces Type None
Window Features Drapes
Appliance Dishwasher, Disposal, Dryer, Range, Refrigerator, Self Cleaning Oven, Smoke Detector, Washer
Heat Source Central, Natural Gas, Electric
Laundry true
Exterior
Exterior Feature Windows - Vinyl, Windows - Insulated, Prof Landscaped, Deck, Cable Available (TV Only), Doors - Energy Star
Parking Features Garage Door Opener, Attached, Main Level, Off-Street Parking
Garage Spaces 2.0
Garage Description Attached, Garage Door Opener, Main Level, Off-Street Parking, Attached
Pool true
Community Features Sidewalks
Amenities Available Clubhouse, Recreation Facilities, Security, Pool
View Country Setting, Wooded
Total Parking Spaces 2
Garage Yes
Building
Lot Description Cul-De-Sac, Private, Wooded, Irregular Lot, Rolling Slope
Faces From 1-40W, Take exit 355, right on Lawnville Rd, left on Ladd Landing Way, right on High St through the gate, left on Kings Close.
Sewer Public Sewer
Water Public
Architectural Style Traditional
Structure Type Wood Siding,Brick,Frame
Schools
Middle Schools Cherokee
High Schools Roane County
Others
HOA Fee Include Some Amenities
Restrictions Yes
Tax ID 048I B 005.00
Security Features Gated Community
Energy Description Electric, Gas(Natural)





