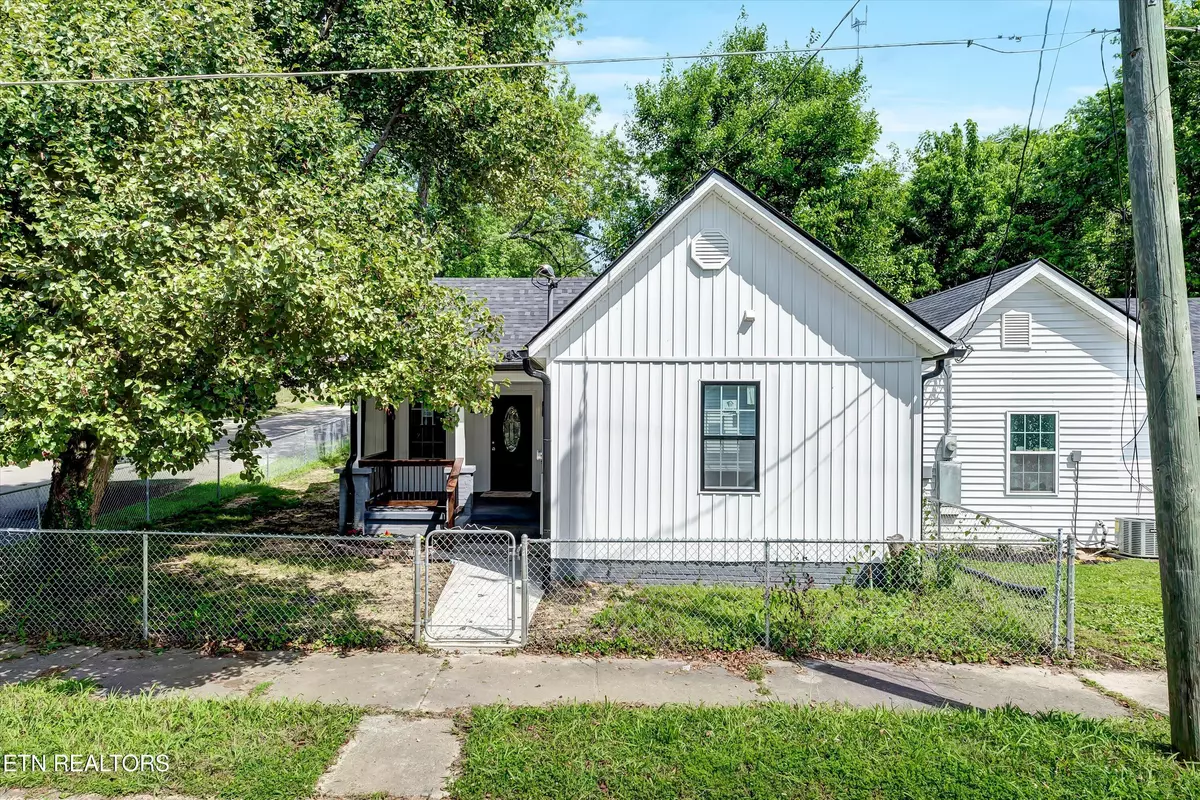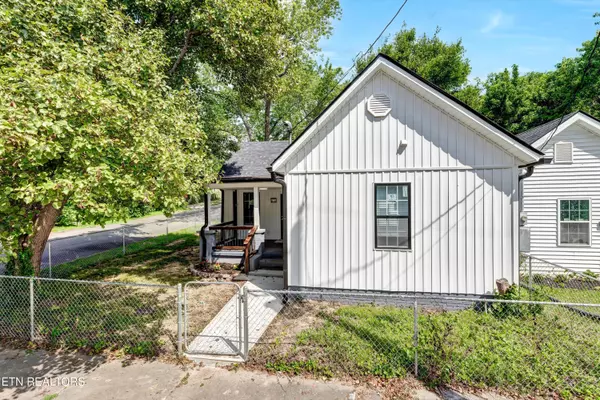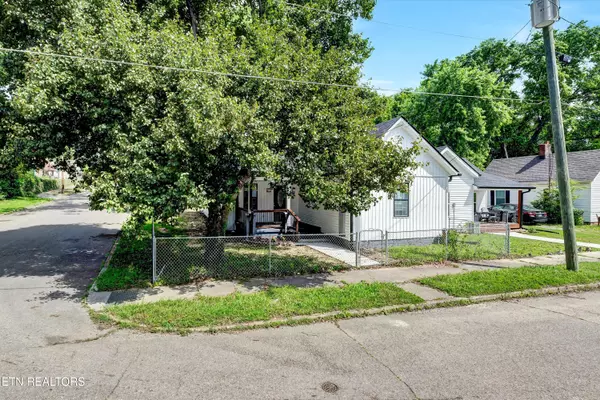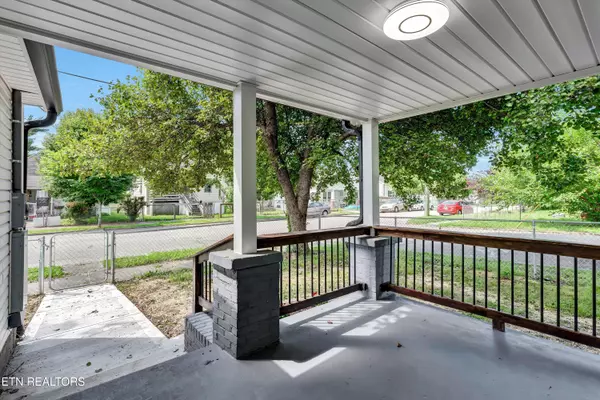1223 Delaware Ave Knoxville, TN 37921
3 Beds
1 Bath
1,102 SqFt
UPDATED:
01/11/2025 02:49 PM
Key Details
Property Type Single Family Home
Sub Type Residential
Listing Status Active
Purchase Type For Sale
Square Footage 1,102 sqft
Price per Sqft $263
Subdivision Lonsdale Addn Pt 9
MLS Listing ID 1286631
Style Traditional
Bedrooms 3
Full Baths 1
Originating Board East Tennessee REALTORS® MLS
Year Built 1899
Lot Size 3,484 Sqft
Acres 0.08
Lot Dimensions 33x133
Property Description
Location Spotlight:
Nestled in a neighborhood that's on the cusp of transformation, offering both investment potential and community charm.
Convenience at its Best: Convenient to the University of Tennessee, major interstates (I-640, I-75, I-40), and downtown Knoxville for an unbeatable lifestyle.
Property Highlights:
A Complete Overhaul: This home has been meticulously renovated from top to bottom, ensuring a move-in ready experience.
Kitchen Transformation: Revel in the beauty of new kitchen cabinets, sleek countertops, and brand-new appliances (including refrigerator, stove, dishwasher, and microwave) that make cooking a joy.
Flooring Upgrade: New floors throughout offer a seamless, stylish underfoot experience.
Bathroom Revamp: Indulge in newly designed bathrooms, providing both luxury and functionality.
Climate Control: A brand-new HVAC system for optimal comfort in every season, complemented by ceiling fans with integrated fan and lighting remote controls throughout, allowing for personalized comfort and ambiance with ease.
Hot Water on Demand: Enjoy the convenience of a new water heater.
Enhanced Access: A new rear entrance with off-street parking for ease and privacy.
Private Outdoor Space: A fully fenced yard, ideal for pets, children, or tranquil evenings outdoors.
Additional Perks:
Location Advantage: Close to local amenities, yet tucked away for peace and quiet.
Modern Convenience: Every detail from wiring to plumbing has been updated, ensuring peace of mind for years to come.
Buyer's Note:
All Details to be Verified by Buyer: We encourage all interested parties to confirm specifics to ensure complete satisfaction with this property.
Why This Home?
This home isn't just a place to live; it's a statement of style, an investment in your future, and a testament to modern living in an area poised for growth. With its strategic location near UT, major interstates, and downtown, this property offers unparalleled access to education, work, and entertainment. The addition of brand-new appliances, along with ceiling fans featuring integrated remote controls for both fan speed and lighting, ensures you start with the latest in kitchen technology and home comfort. Don't miss your chance to be part of this vibrant community's story!
Viewing Invitation:
Come see for yourself how this home could be the start of your new chapter. Schedule a viewing today!start of your new chapter. Schedule a viewing today!
Location
State TN
County Knox County - 1
Area 0.08
Rooms
Other Rooms LaundryUtility, Bedroom Main Level, Mstr Bedroom Main Level
Basement Crawl Space
Dining Room Breakfast Bar
Interior
Interior Features Breakfast Bar
Heating Central, Electric
Cooling Central Cooling, Ceiling Fan(s)
Flooring Laminate, Vinyl
Fireplaces Type None
Appliance Dishwasher, Range, Refrigerator, Smoke Detector
Heat Source Central, Electric
Laundry true
Exterior
Exterior Feature Windows - Vinyl, Porch - Covered, Deck
Parking Features On-Street Parking, Main Level, Off-Street Parking
Garage Description On-Street Parking, Main Level, Off-Street Parking
View City
Garage No
Building
Lot Description Corner Lot, Level
Faces From I-640 and Western Ave: Head east on Western Ave. Turn left onto Texas Ave. Turn right onto Burnside St. Turn left onto Delaware Ave. 1223 Delaware Ave will be on your left.
Sewer Public Sewer
Water Public
Architectural Style Traditional
Structure Type Vinyl Siding,Block,Frame
Others
Restrictions Yes
Tax ID 081IJ023
Energy Description Electric





